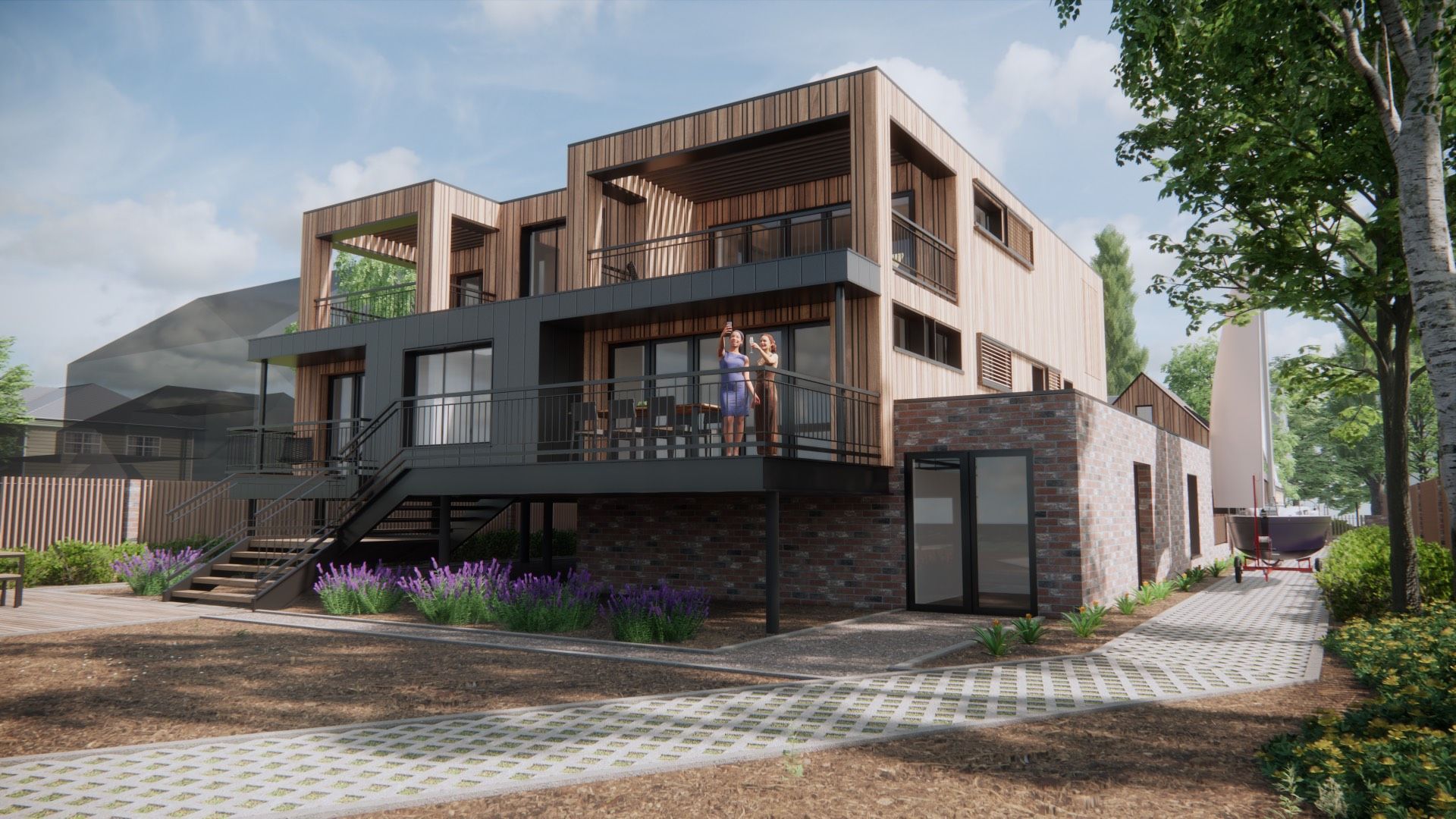BLOG
Blog:
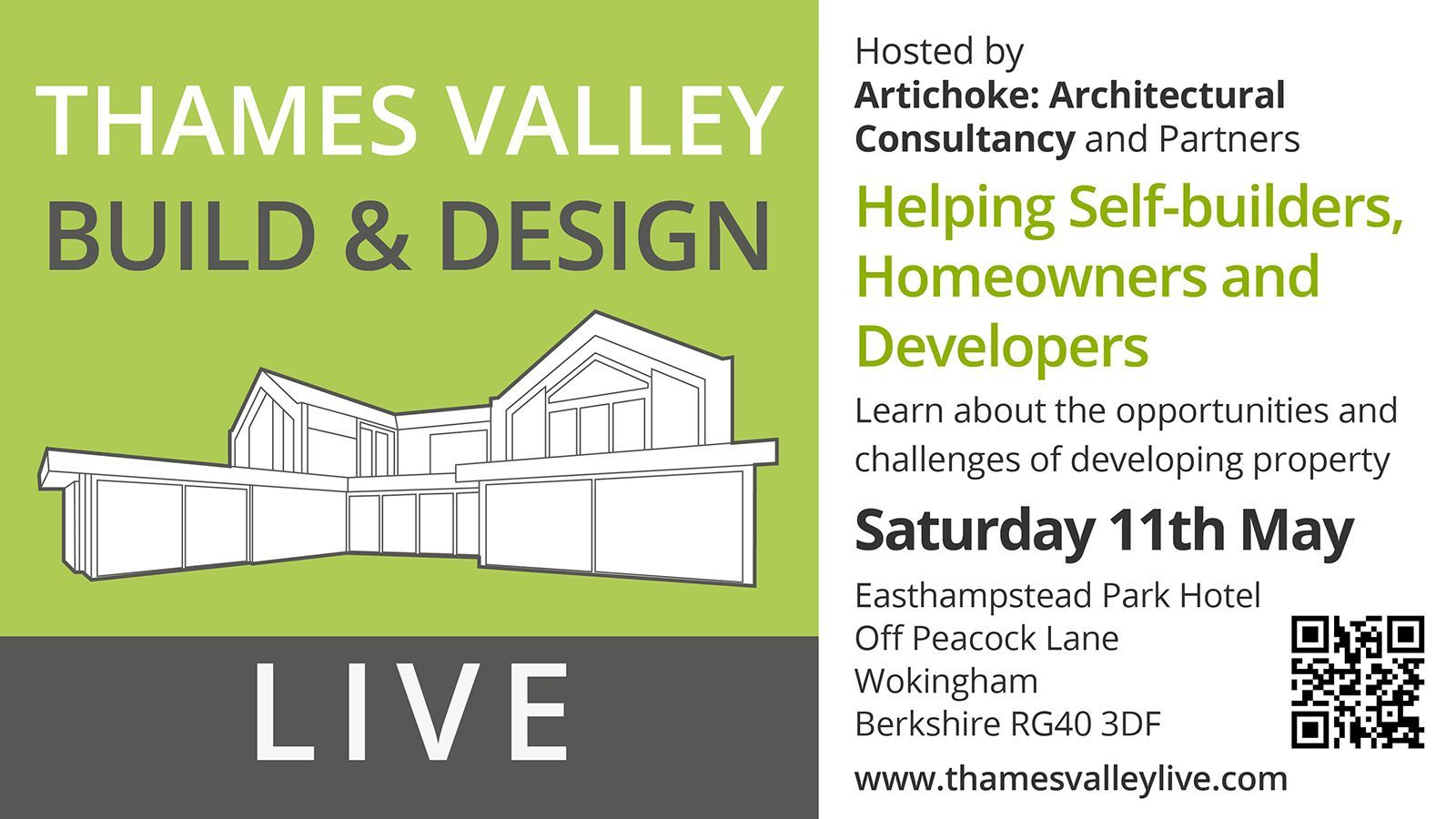
By Chris Dale
•
17 Apr, 2024
Hot on the heels of the hugely successful Windsor Design Live 2023 events, we are delighted to share with you details of our next event – Thames Valley Build & Design Live, being held at the beautiful Easthampstead Park Hotel in Wokingham on Saturday 11th of May. Private homeowners, self-builders and independent developers will visit Thames Valley Build & Design Live because they want to learn more about the opportunities and challenges of property development from a host of specialist consultants and suppliers with extensive experience of these types of projects. The consultants and suppliers will be available throughout the day at Thames Valley Build & Design Live to provide lots of really useful information, advice and will answer your questions and address your concerns. This is an in-person event where you can book one-to-one meetings with the consultants and suppliers, or you can just turn up on the day. Consultants and suppliers you can meet include: • Architect • Planning consultant • Builder • Interior designer • Furniture designers and manufacturer • Garden & Landscape designer • Energy consultant • Smart home consultant Visit https://thamesvalleylive.com/ to find out more about the consultants and suppliers and to book one-to-one meetings on the day. They each bring specialist expertise and knowledge to the event and will answer all of your questions as well as provide brochures and information for you to take away. Easthampstead Park is one of Berkshire’s finest hotels and is set in 80 acres of woodland, parkland and formal gardens. There will be complimentary refreshments throughout the day. In attendance will be a wide range of consultants to help you every step of the way including architects, planners, builders, electricians, energy experts, landscape gardeners, interior designers & furniture designers.
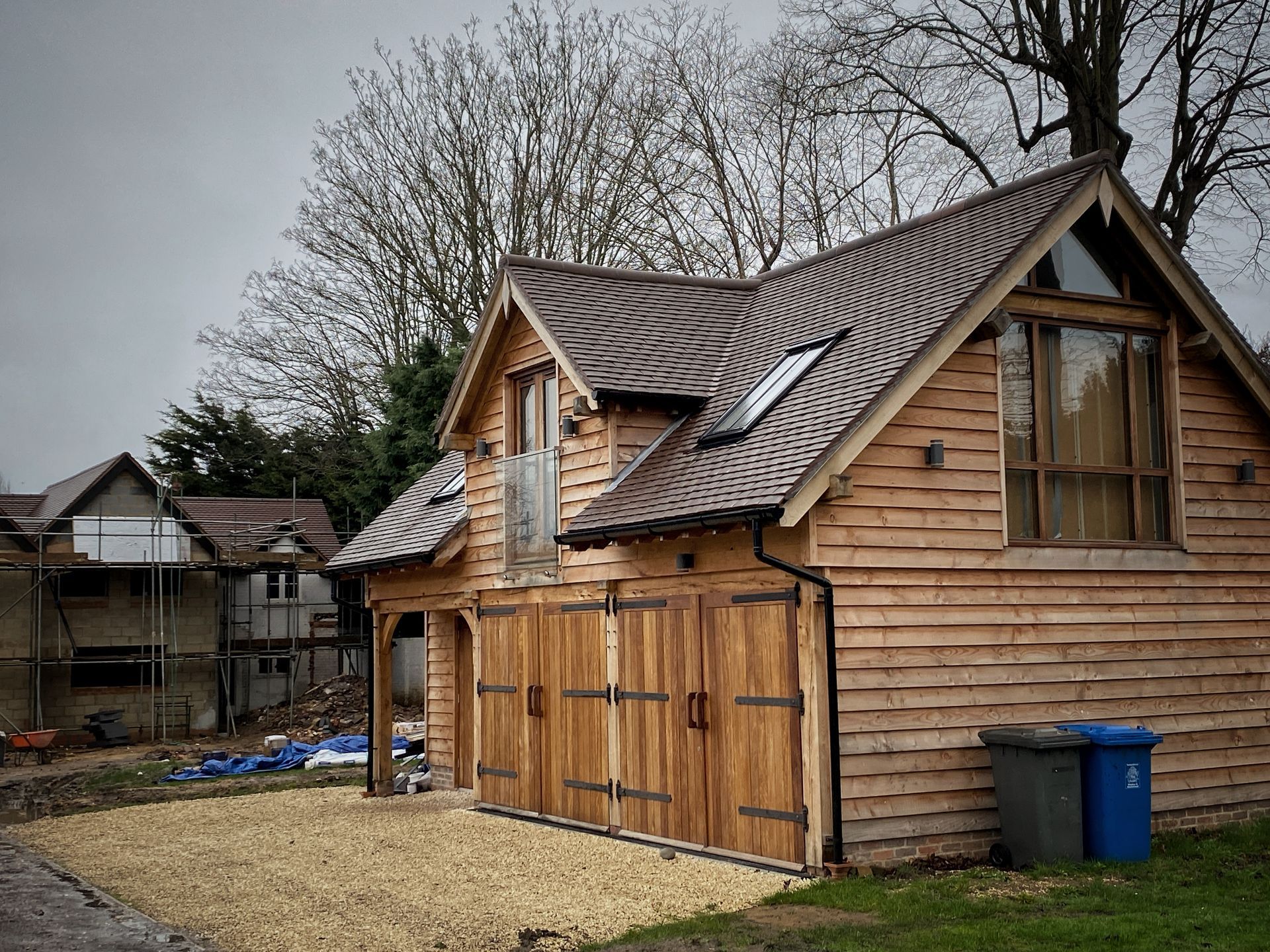
By Chris Dale
•
14 Mar, 2024
The BSA has been a hot topic since it came into force in April 2022 and implemented in October 2023 albeit with some transitional arrangements. Architects must keep abreast of regulatory changes and much of the time this is fairly technical. Now and again there is new legislation that is so wide-ranging that we feel it’s important to ensure all our clients are aware of it. One such significant shift came with the introduction of the Building Safety Act 2022. This legislation is designed to address concerns raised by tragic incidents like the Grenfell Tower fire. It has far-reaching implications for architects, their clients and the entire construction and property development sector. The Act came into force in April 2022 and implementation began last October. The Grenfell Tower disaster, which claimed 72 lives in 2017, highlighted critical flaws in existing safety protocols and brought into question the accountability of those responsible for ensuring building safety. The Act aims to rectify these shortcomings by imposing stricter requirements on building owners, developers, and architects to ensure the safety of occupants. The Act requires a revaluation of project management strategies and budget allocations. Compliance with the Act may mean additional costs and time constraints, particularly during planning and construction phases. Artichoke will work closely with our clients to navigate these challenges effectively. One of the key implications of the Act for clients, is the emphasis on accountability and transparency throughout the project lifecycle. Clients can expect greater scrutiny of building designs, materials, and construction methods to ensure compliance with safety standards. The Act introduces the concept of the "duty holder," placing specific responsibilities on individuals involved in the design, construction, and maintenance of buildings. The Act also introduces a new regulatory framework for high-rise residential buildings, requiring the appointment of a Building Safety Manager and the development of a comprehensive safety case report. Clients undertaking projects in this sector must be prepared to allocate resources towards fulfilling these requirements and collaborating closely with architects to streamline the process. While the Building Safety Act 2022 presents challenges for architectural clients, it also offers opportunities for innovation and improvement within the industry. By prioritising safety and accountability, the Act lays the foundation for a more robust and resilient built environment. Clients as well as architects and other professionals, must embrace this shift and recognise it as a collective endeavour to safeguard lives and uphold the integrity of the built environment. By understanding and adapting to the requirements of the Act, architects and clients can navigate regulatory complexities more effectively and contribute to the creation of a safer, more sustainable built environment. We have produced a guide explaining our understanding of the Act and its implications, including a more detailed explanation of the responsibilities of a Duty Holders. Please contact us at office@arctichoke-design.co.uk if you would like a copy.

By Chris Dale
•
20 Feb, 2024
We love building design! This often involves designing a refurbishment or extension to a clients home. Or, designing a brand new house. But, we also work with commercial clients across East Berkshire and surrounding areas including Oxfordshire, Buckinghamshire and Surrey. Our commercial clients operate in the hospitality sector, in healthcare, industrial property and commercial development. Over the next few months, we’ll sharing more information about this exciting and growing side of Artichoke. Here are two examples.
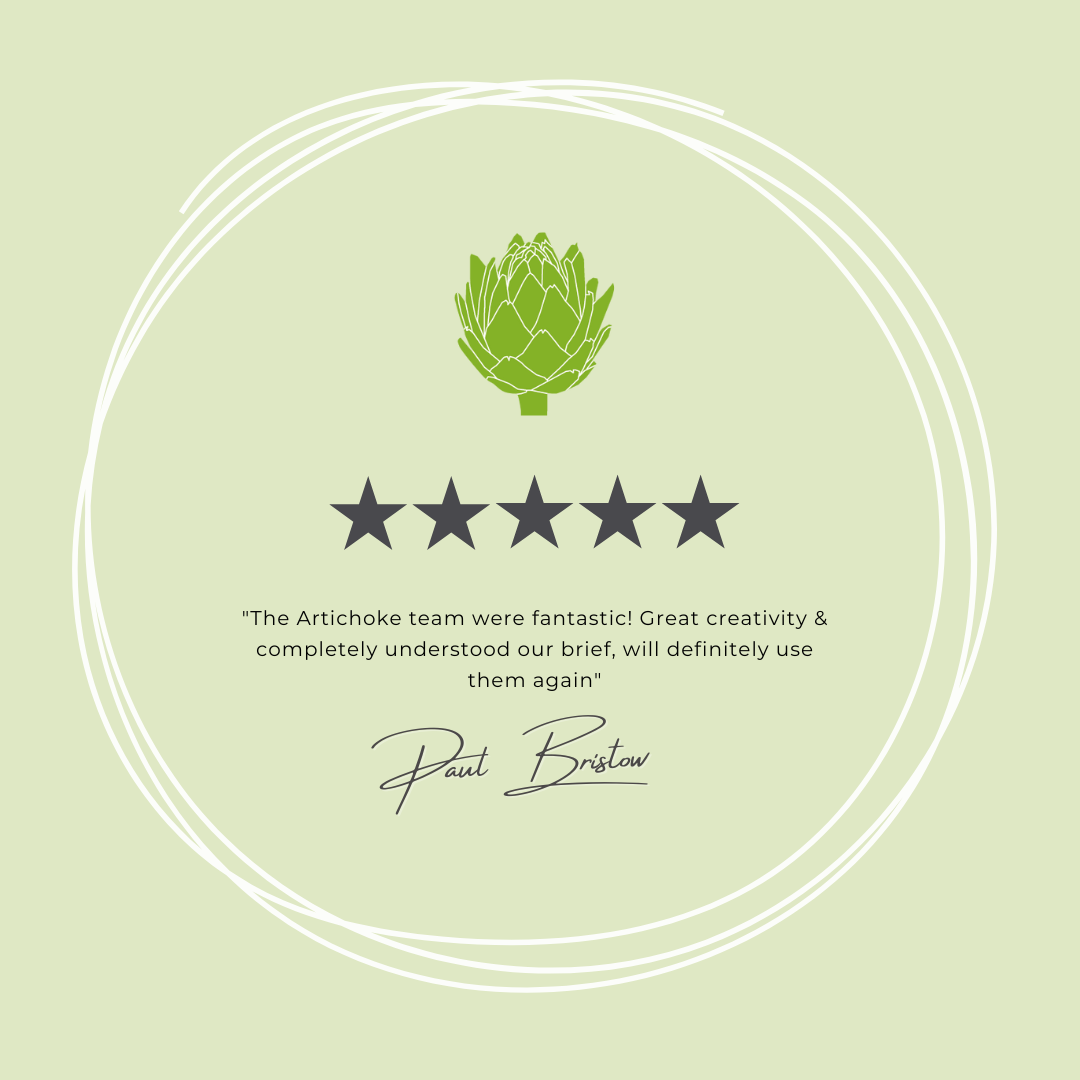
By Chris Dale
•
17 Jan, 2024
Finding the right architect for you might seem a daunting task. And a good working relationship between a client and architect is crucial to the success of a project. So here are our thoughts on the ideal client-architect relationship… Our ideal client is someone who appreciates the uniqueness of custom design, the creative process and the value both can bring to their project. You don’t need a clear-cut plan, but a willingness to trust our expertise and journey with us through the design process is key! Collaboration Working with Artichoke is wholly collaborative. We look for clients who are eager to engage in a creative partnership and we especially love clients who are responsive and engaged, providing insights and feedback to ensure we shape the project together. Your involvement is crucial – it is your project and we want it to echo your aspirations. Collaboration is important at all stages of a project. It’s especially important at the initial design phase, prior to regulatory approvals and construction. Understanding and establishing your brief is fundamental so we can develop designs to suit you. We ask the right questions and we listen so that the outcome is something beyond your expectations. At Artichoke, we love to invest time in the sketch design process. Sketching helps us present several design proposals quickly and effectively so that we can collaborate with our clients to tweak and refine the design.

By Chris Dale
•
13 Dec, 2023
Artichoke news Happy 15 th Anniversary Artichoke! It was in the summer of 2008 when Chris Dale was in a (seemingly secure) role with a bespoke house builder in Maidenhead when – CRUNCH – a global financial crisis hit. Chris was made redundant with a week’s notice and with another child on the way!. It certainly focussed his mind and Artichoke was born. Initially Artichoke delivered very small projects and freelance work for other local architects and grew over the years to be working on projects over £5m with an incredible team of five. The approach has been the same from day 1 – do a great job for every client. New office for Artichoke For 12 years, we worked in an office affectionately known as 'The Shed'. We had a year (or so) working from home during Covid and a year working out of Chris's living room (Chris has an incredibly understanding wife)! So, we were delighted to move into a purpose-built office. Being our own client showed first-hand the worries and considerations our own clients have. Budget is always a big one, but as with every project, simple and cost-effective materials like agricultural cladding, rough-sawn roofing battens and plyboard were detailed to create a refined finish. Read more: https://www.artichoke-design.co.uk/exciting-news-at-artichoke-thinking-architecture
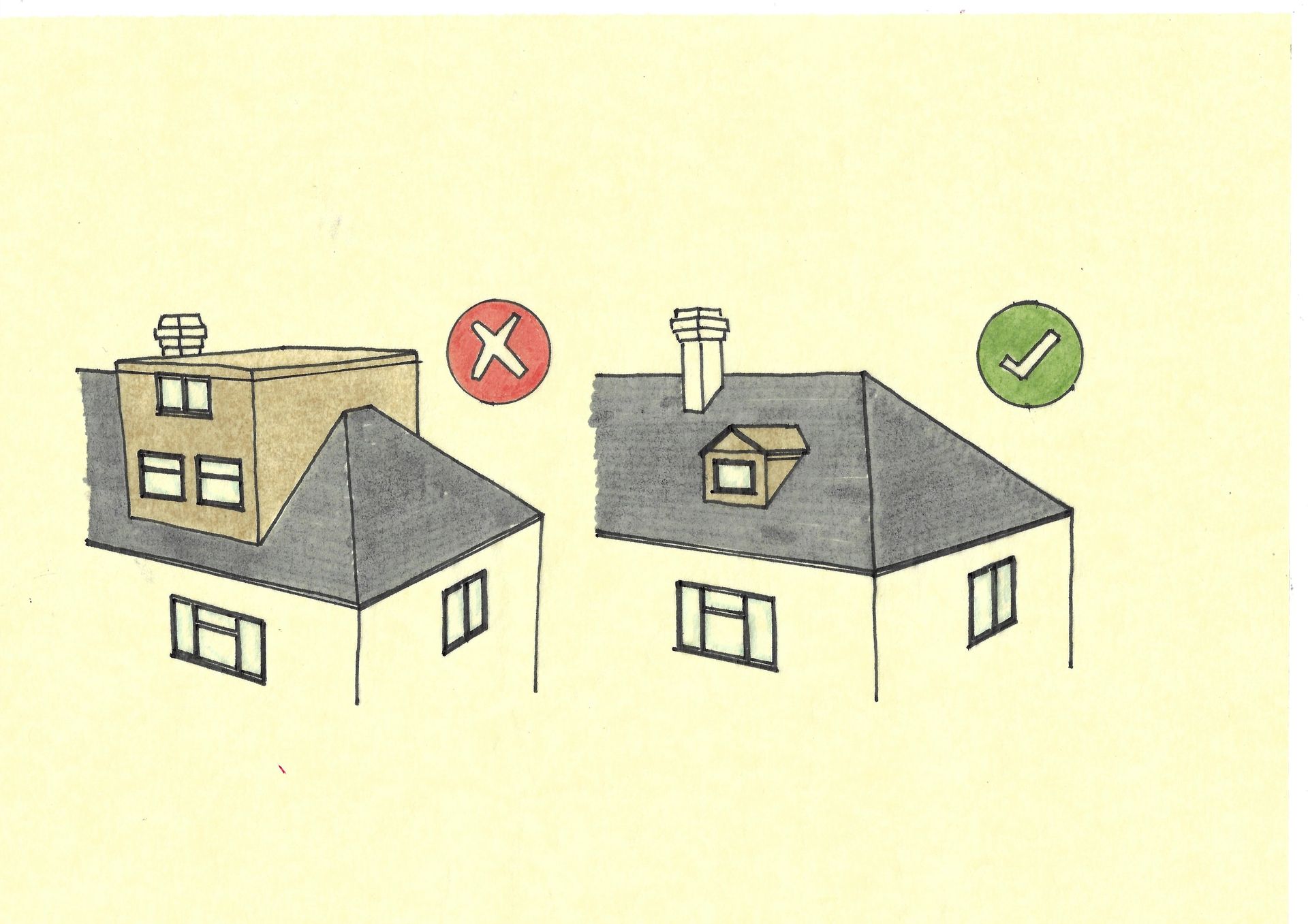
By Chris Dale
•
21 Nov, 2023
Our love of great design is plastered all over our website and (hopefully) seeps through everything we write and do. We’re passionate about the built environment but there is a perpetual obstacle… Local Authorities (Planning) perform a vital function; to ensure that proposed developments are appropriate and don’t harm our build environment or the people that use it. That’s not an easy job and carries an awful lot of responsibility, after all, who can actually decide what is ‘good’ or ‘bad’ design? Many iconic pieces of architecture, that are now cherished and loved were loathed when they were originally built. Guggenheim, Tour Eiffel, Sagrada Familia to name a few and not just quiet discontent, Pablo Picasso wished those responsible for the world famous Spanish landmark would be “sent to hell” while George Orwell described it as “One of the most hideous buildings in the world!” How can it be that buildings that are held as beautiful and iconic were so utterly scathed when they were first designed?? The answer is (I think) quite simple; people are afraid of what they don’t know or understand and almost by definition, this is what contemporary architecture (and art) tries to do, to push design boundaries. How on earth are Local Authorities supposed to assess a design proposal or style of which they have little or no experience, or anything to compare with? Again, the answer is (or seems) simple in principle but not in practice; those judging design should be suitably qualified to do so (although seemingly – even designers can’t agree on good (contemporary) design – see Sagrada Familia!). Nevertheless – whilst there will always be disagreements between (qualified?!) designers and the general public, there seems some logic in having someone, who is qualified (?!) and experienced to make such a critical decision. For larger more significant building, there are review panels, attended by architects, amongst others – which on balance seems to be a sensible approach because it hopefully means on balance there will be more good decisions than bad. This is all very well for larger projects, but what about all of the tiny projects that make up the majority of the residential streets that make our towns and villages where we actually spend most of our lives? This is where (from most of our experiences) the system seems to fall apart. Obviously, Local Authorities, which are already stretched to say the least, do not have the resource to allocate an experienced or qualified designer to every single smaller project (for small, read a handful of dwellings or less). The solution is seemingly quite logically, intended to help the less experienced officers to assess the wide variety of proposals they must consider by creating some design guidance for them (also to try and ensure consistent decision making). In principle this sounds very sensible, however, trying to distil the almost infinitely broad ranges of sites, situations, clients, desires and hence (viable and good) possibilities into a single design guide is not possible. The result is a design guide which is based on a very narrow set of ‘typical’ and ‘traditional’ instances of examples or situations that are known to work well. That also actually sounds great…doesn’t it? This is where my heart sinks and genuinely sometime brings me to the verge of tears. Because it’s typically placed in the hands of junior officers (see LA resourcing issues above) without design experience the well intentioned ‘guidance’ is taken as gospel and 99% of the time they then also do not have the confidence to deviate (at all) from the well-intentioned document. The consequences, in my eyes are truly catastrophic. Without the realistic opportunity for designs, which don’t conform to the guidance, to be approved, but which can still be full of passion, beauty and respect for the built environment – the variety, diversity, interest and creativity of the built environment is already suffering. In all but the most historic densely populated towns (where there is generally less scope for development), you usually don’t have to walk very far to see how many buildings and extensions there are which are so ‘safe’ and so ‘magnolia’ – pastiche copies of styles gone by, that there is nothing that looks new, interesting, breaks any moulds or inspires anyone. Full circle - here we go right back to the start of this blog. There is no doubt, a risk of allowing anything new or different, as inevitably there will be new building(s) that are labelled as ‘carbunkles’ - and some of them may be. But, others (and the appreciation can take time!) will be seen as iconic and will be loved and this even (especially?) applies to the smaller projects, in the streets which make up the majority of our villages, towns & cities. What it really comes down to is trust and it’s no different with the planning system than it is in everyday life; we have to make decisions whether to trust someone or something. Most of the time we’ll probably get it right – other times we won’t and it might have a small consequence or it might have significant consequences. As in life though, it’s a choice and a fight not to allow the let-downs to make you cynical – who wants to live in that world?? Of course, I’m not recommending blind or uneducated trust, that just leaves a big wide open door to abuse but without some more trust in the ability of experienced and passionate designers to do what they’re (generally) good at, what a hideously bland world we will all live in. The thing that led to this blog was reviewing once small element of RBWM’s Borough Wide Design Guide regarding one of the smallest types of development – the dormer window. This is an example of their ‘guidance’ – you can read the rest in full here https://www.rbwm.gov.uk/home/planning/planning-policy/planning-guidance/adopted-supplementary-planning-documents-spds/borough-wide-design-guide-spd
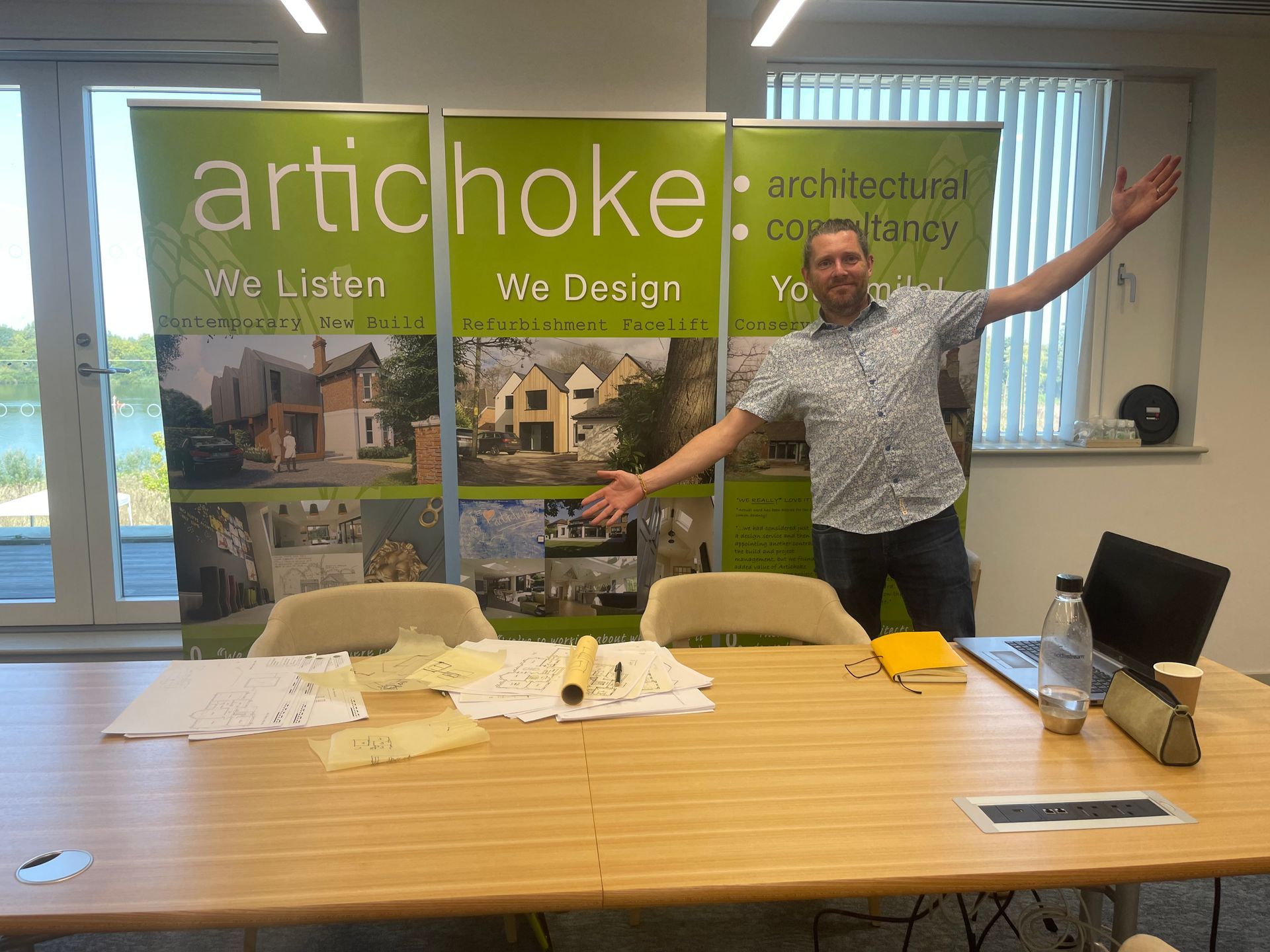
By Chris Dale
•
12 Oct, 2023
Building a new home, extending or renovating is riddled with the unknown and hundreds of questions. It’s no surprise that so many people in exactly that position came to speak to the array of experts available to start getting help, advice & inspiration how they might start (or continue) with that journey to take away some of the stress. Everyone who has come to either of the two Windsor Designs Live has said how incredibly helpful it was. Not just to get guidance from one of the consultants but rather than having to try and see each individually it was possible to meet them all in one place at the same time. This enabled them to deal with virtually all of the big questions they had to help them push on with their projects, in some cases after months of not knowing where to start. The Thames Hospice couldn’t have been a better venue and building for this event as it embodies design that will have factored all of the input from consultants similar to those that were there on Saturday: • Planning Consultants – Critical where the proposal is likely to push planning policy. Even a small amount of initial guidance can avoid wasted design time. Then ensuring an application is worded in the strongest way to show compliance with multiple policies. For more help contact: www.etplanning.co.uk • Architects – Typically the main consultant, both helping the client to establish the best possible design, ensuring initially that the brief is right and then co-ordinating (with) the wider team to bring the design proposals as close to it as possible. The requirements might be more or better space(s), light – to improve the wellbeing of the user, specific technologies – environmental or audiovisual or cost. It’s likely to be a combination but the artichoke will help assemble the right team. For more help contact: www.artichoke-design.co.uk • Main Contractor – As with the architect being the design lead & co-ordinator, the main contractor will lead and manage the build project on site and co-ordinate materials, the subcontractors, be they groundworkers, roofer or one of the ‘Designer Contractors’ attending Windsor Designs Live. For more help contact: www.thekingbrothers.co.uk Although not employed on every project there are significant benefits in seeking the guidance of other’s who attended, especially if their field of expertise is something which is important to you and your project. Most of what they do will be evident by their title, the key thing to remember is that they have a lot of experience and can ensure not only that the design and specification are exactly what you need but that they will be properly implemented and suit your budget. • Landscape Designer & Contractor – www.johnpadwick.co.uk • Interior Designer – www.atelierinteriordesign.co.uk • Bespoke Furniture Designer & Contractor – marktaylordesign.co.uk • Smart Home Consultant & Contractor – www.pro-teck.co.uk • Energy Consultant & Contractor – www.xpertenergy.co.uk Even though it’s often clear that our clients are desperate to push on with a project, we wholly appreciate the amount of different things to consider can make it so daunting and overwhelming that sometimes the project just stalls before it even starts. Whether it’s at one of the Windsor Designs Live events or separately, Artichoke and all of the other consultants will be more than happy to talk to you to help you to better understand what you need to consider and who would be best placed to give the guidance to ensure your project is a success. If you want to arrange a call or a meeting, please do give us a call or email and we’d be delighted to discuss your project with you. We couldn't have done it without the help of my team and of course, my amazing wife - Emma, whose idea it was to have the event at the Thames Hospice, as she works for this great company.

By Chris Dale
•
17 Aug, 2023
Transforming your home with an extension or refurbishment, building a new one or redesigning your garden are major undertakings. And they can be a huge worry! Artichoke Architectural Consultancy has created Windsor Design Live to help take some of the stress out of the process, by bringing together a group of partner consultants and suppliers who can offer you expert advice and creative ideas to help you on your journey to transform your home. Windsor Designs Live 2023 will take place on Saturday 9th September and again on Saturday 7th October at Thames Hospice’s The Education Centre in Bray. This is an in-person event where you can book a one-to-one meeting with the consultants and suppliers who can help you transform your home with no obligation. You can ask lots of questions and receive free expert advice and guidance alongside ideas and inspiration. This is all about alleviating your worries. You can meet a wide range of consultants and suppliers who can help you transform your home, with complimentary refreshments throughout the day and a brochure to take home with contact details for all the consultants and suppliers. Pre-booking one-to-one meetings is highly recommended. All you need to do is follow this link .
Contact Us:
Get in touch to discuss your requirements and one of our team will contact you back ASAP:
Contact Us
Thank you for contacting us.
We will get back to you as soon as possible.
We will get back to you as soon as possible.
Oops, there was an error sending your message.
Please try again later.
Please try again later.

