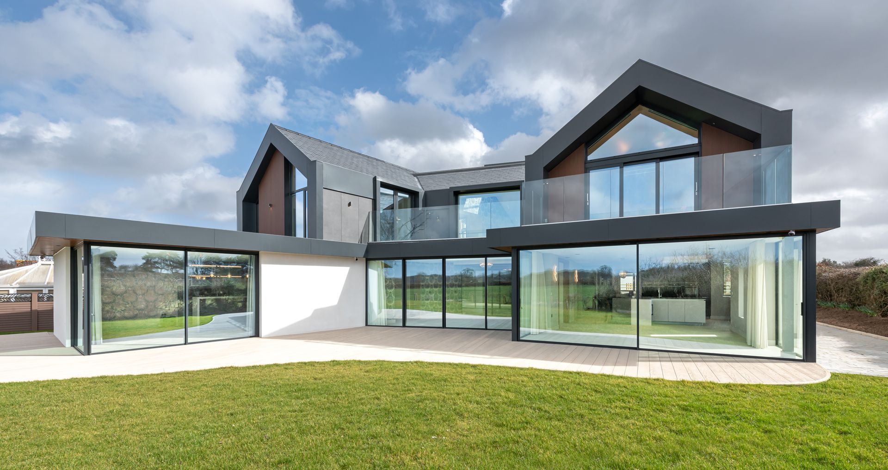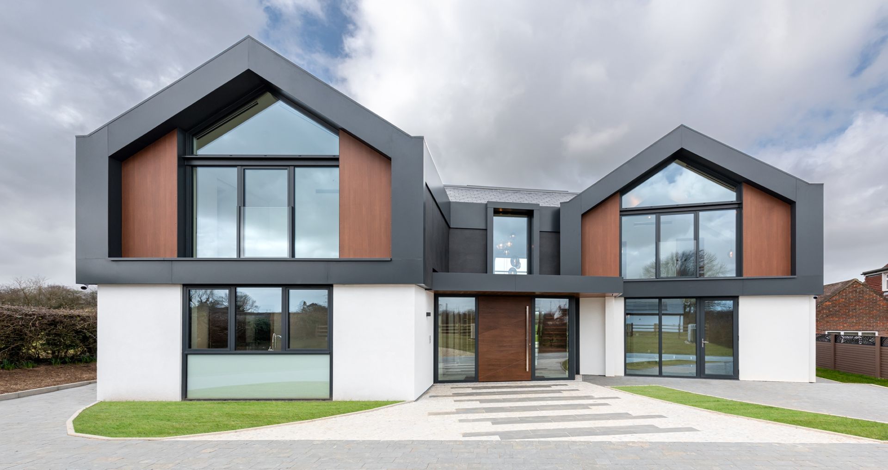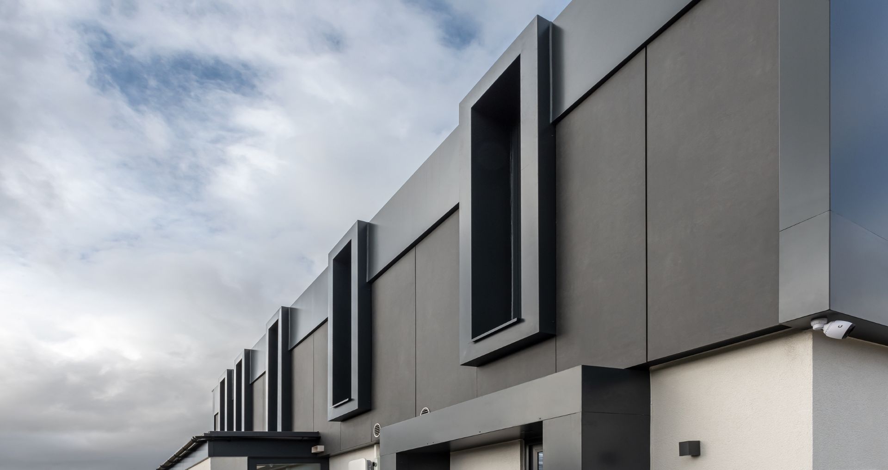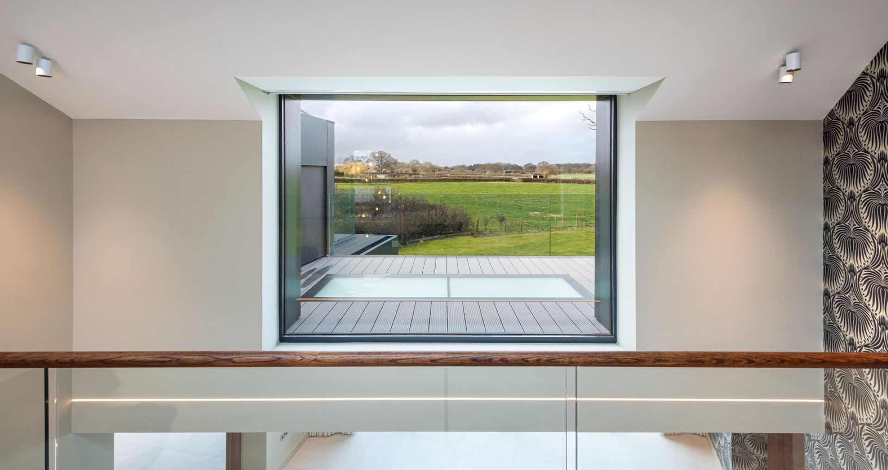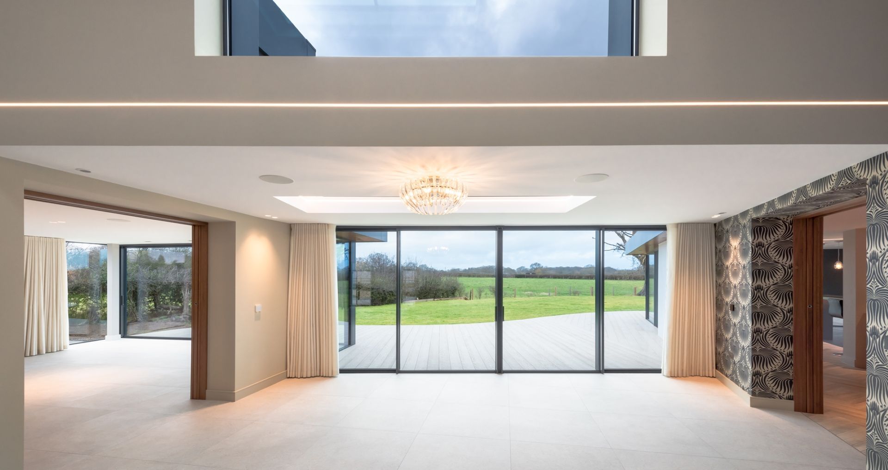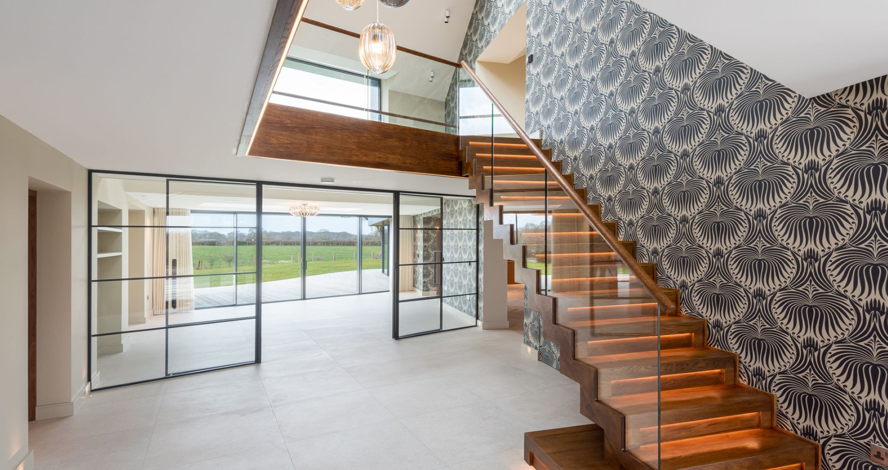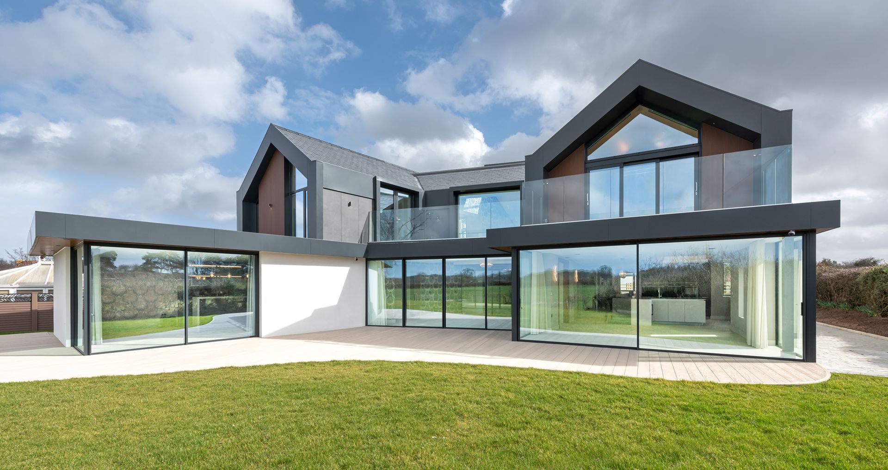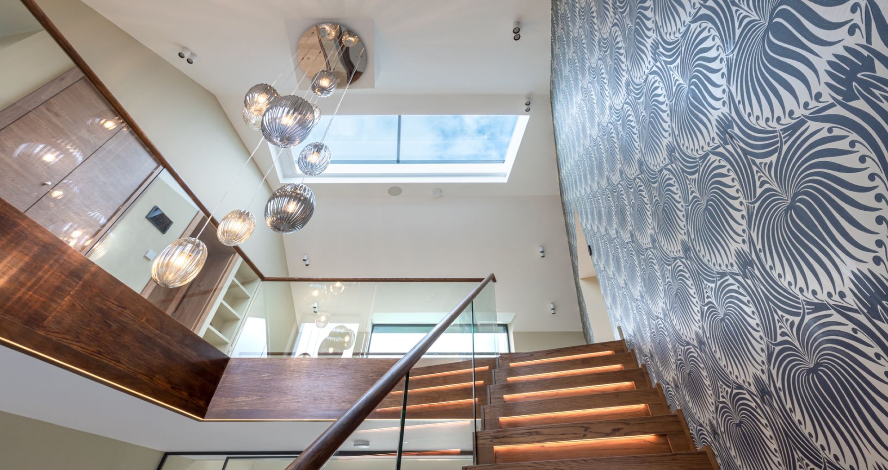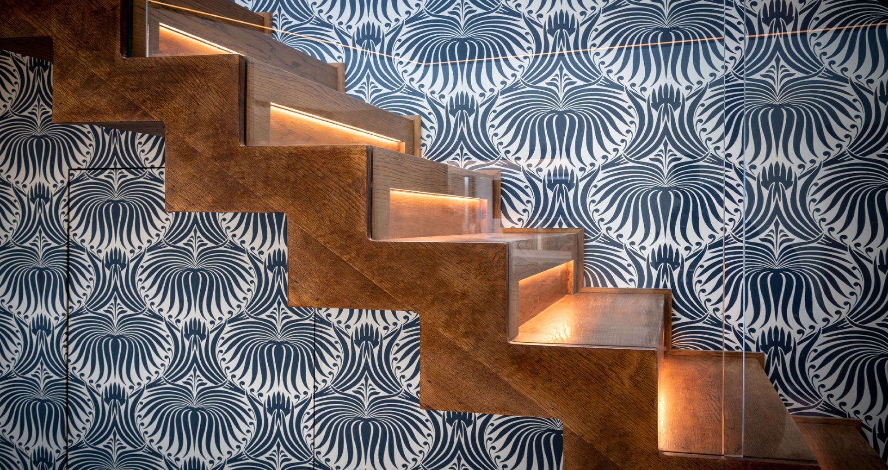Portfolio :
Two Gables, Chilterns AONB
Contemporary home with views over the Chilterns:
Client: Private
Status: Built
Floor Area: 395m2
Build Cost: Private
Views, views, views!
When we first visited this incredible site in the Chilterns Area of Outstanding Natural Beauty we realised connecting and embracing these would be key to unlocking this site.
Project challenges:
- The special setting of the Chilterns AONB demanded a high level of design
- The scale of the existing bungalow limited the amount and scale of additional development that would be granted planning permission
- The house was pressed right towards the rear of the site with a small north-east facing garden (considering the size of the plot and the project!) and due to the building line created by adjacent houses, it wasn’t possible just to move it up the site to create a larger garden
Artichoke’s solutions:
- Working closely with ET Planning, we established what the maximum amount of development that would be allowed using Permitted Development Rights to the existing house, giving us much more scope than would have been allowed purely applying planning policy. From the starting point of a chalet bungalow we were then able to create enough additional volume to allow a full two storey property, which relied on vaulted pitched spaces to ensure first floor rooms felt tall and spacious
- By creating two ‘wings’ we were able to ensure that the part of the building that was closest to the neighbour related properly to it and by rotating the other wing away from it, we not only enlarged the garden but opened up the rear elevation of the property to more extensive views of the fields and allowed it to receive sunshine earlier in the day and for longer.
- With traditionally constructed houses, once you have the general design, the rest is pretty simple. With this property, there are multiple interlaced products and features, such as external pocket doors, walk on roof glass, cladding systems that hide guttering etc etc all of which have knock on effects on one another. This meant we needed to work closely with manufacturers such as
ODC Glass and the structural engineer
Maheash Parmar,
T4C, co-ordinating and relying on our extensive problem solving experience to ensure the beautiful seamlessly finished house that you can see in the photos.
It would take pages to describe the huge efforts that all of the teams & professionals put into it but the finished house would not be as beautiful as it is without everyone that was involved.
Everyone at Artichoke is immensely proud and delighted with the end result and hope the clients have many years of enjoyment in it and of it.
PARTNERS:
Planning Consultant: etplanning.co.uk
Structural Engineer: team4consulting.com
Quantity Surveyor: timpearce.net
Landscape Architect: landarbsolutions.co.uk
Contractor: markscottconstructions.co.uk
Mechanical & Electrical: itsconsultancy.co.uk
Doors & Windows: odcglass.co.uk
Kitchen & Utility Room: k-c-a.co.uk
Smart Home: wiise.co.uk
Photography: jsphotographics.co.uk
The End Result:
Click the arrows to scroll through:

