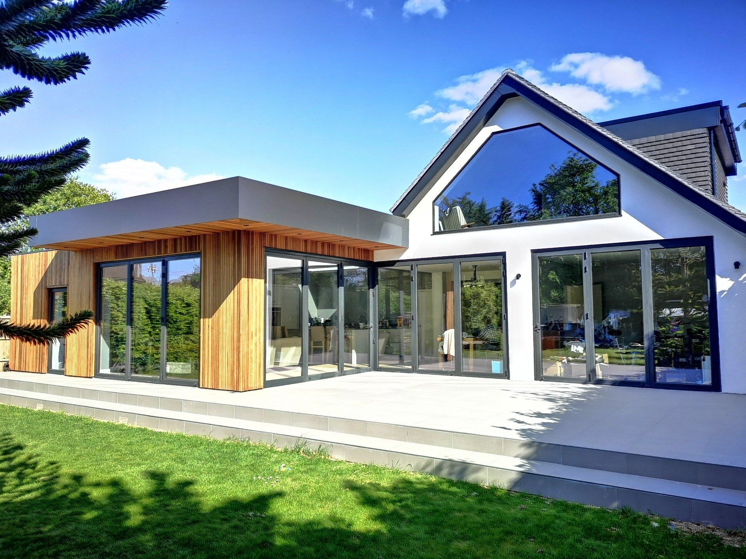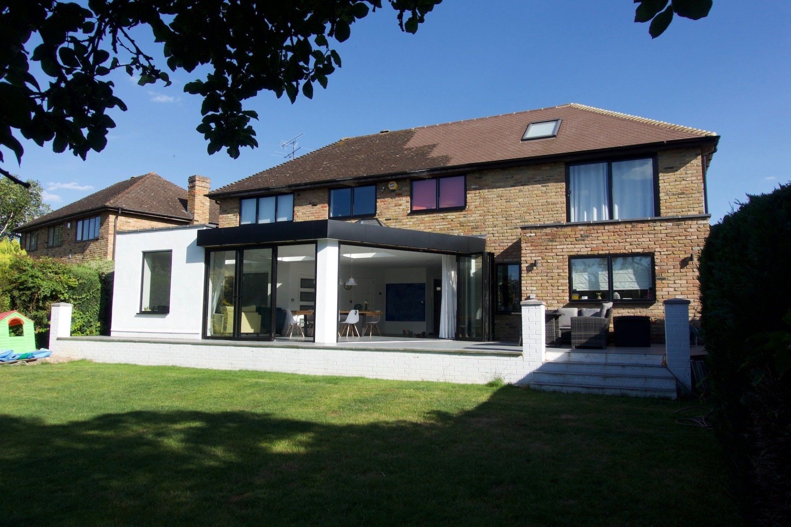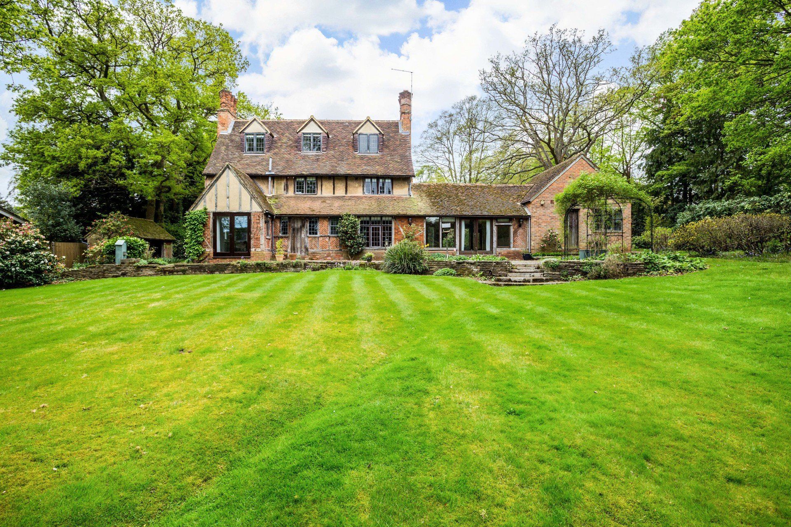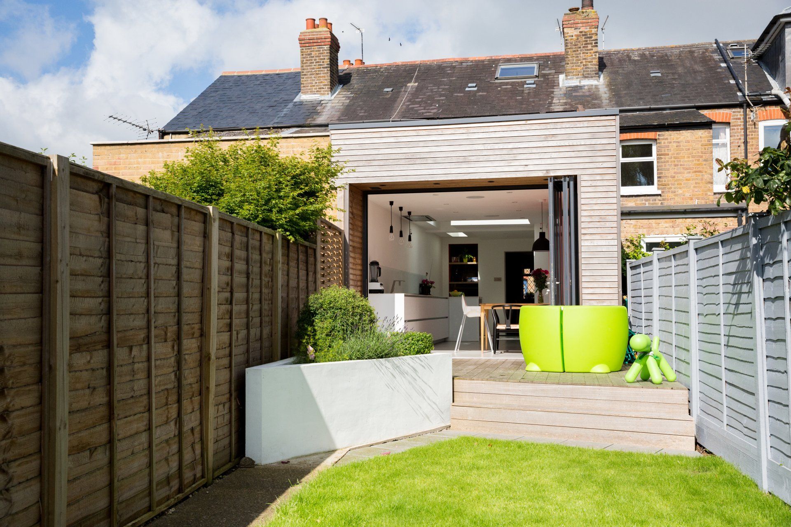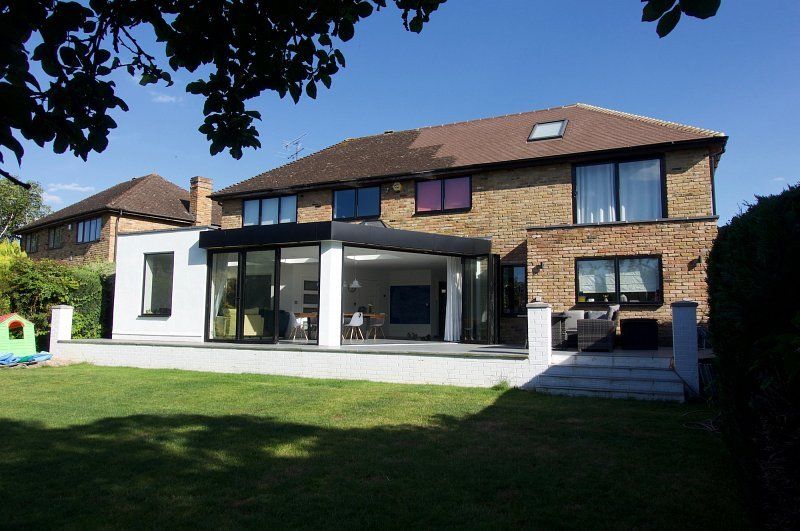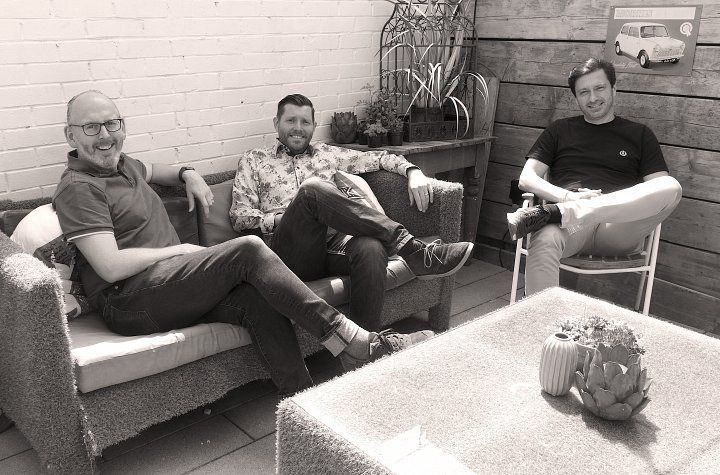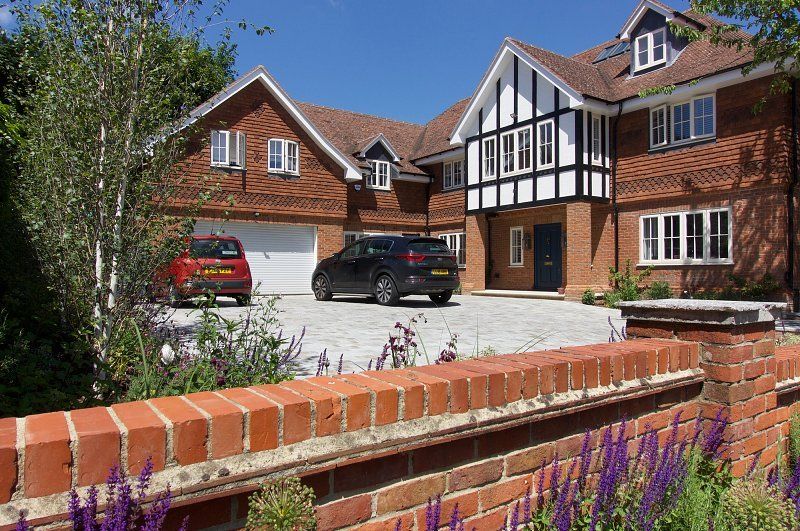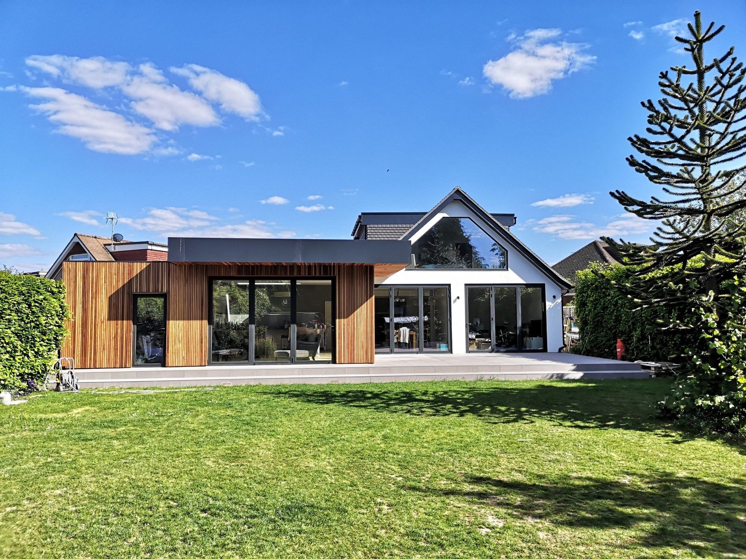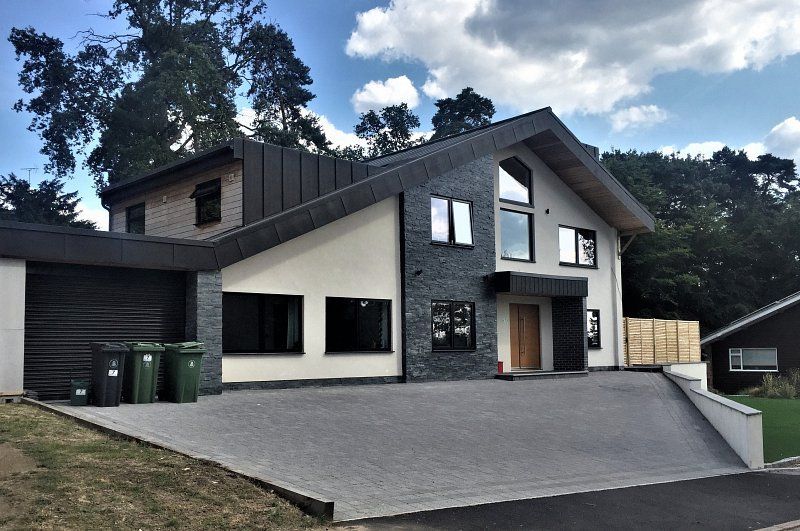Extension Design:
When is a house a home? When you've made it yours and the space fits your life. That's the challenge we love with our jobs, to help people open their minds to the possibilities and find the right solution to enjoy for years and years to come. If you've got a project in mind, get in touch
and we can discuss how we can help.
How we work:
It can be very daunting even starting to think where to start with a building project; it’s never too early to speak to us, even if there are some other things you need to do before we really get involved.
Get in touch
The first two things you need are;
- To have a home or property that doesn’t fulfil your needs.
- Have an idea on budget available for a project.
Do bear in mind that it’s completely normal for you not to have any idea what you might want to do to make it better – that’s also something that we can help with and it’s what we call ‘Developing the Brief’
Client Testimonials:
“Artichoke were recommended by a friend of ours as being a practice that could help narrow down what we wanted as we had such a huge array of possibilities. Although we didn’t know exactly what would suit us when we started we put our faith in Chris & the team, who helped us find what scale and design of project we actually wanted - it wasn’t until we’d seen all their sketched designs that we could decide! We had been considering moving as we couldn’t see how it might be improved but now we’re completely in love with it as the house and the way we use it has changed so dramatically.”

