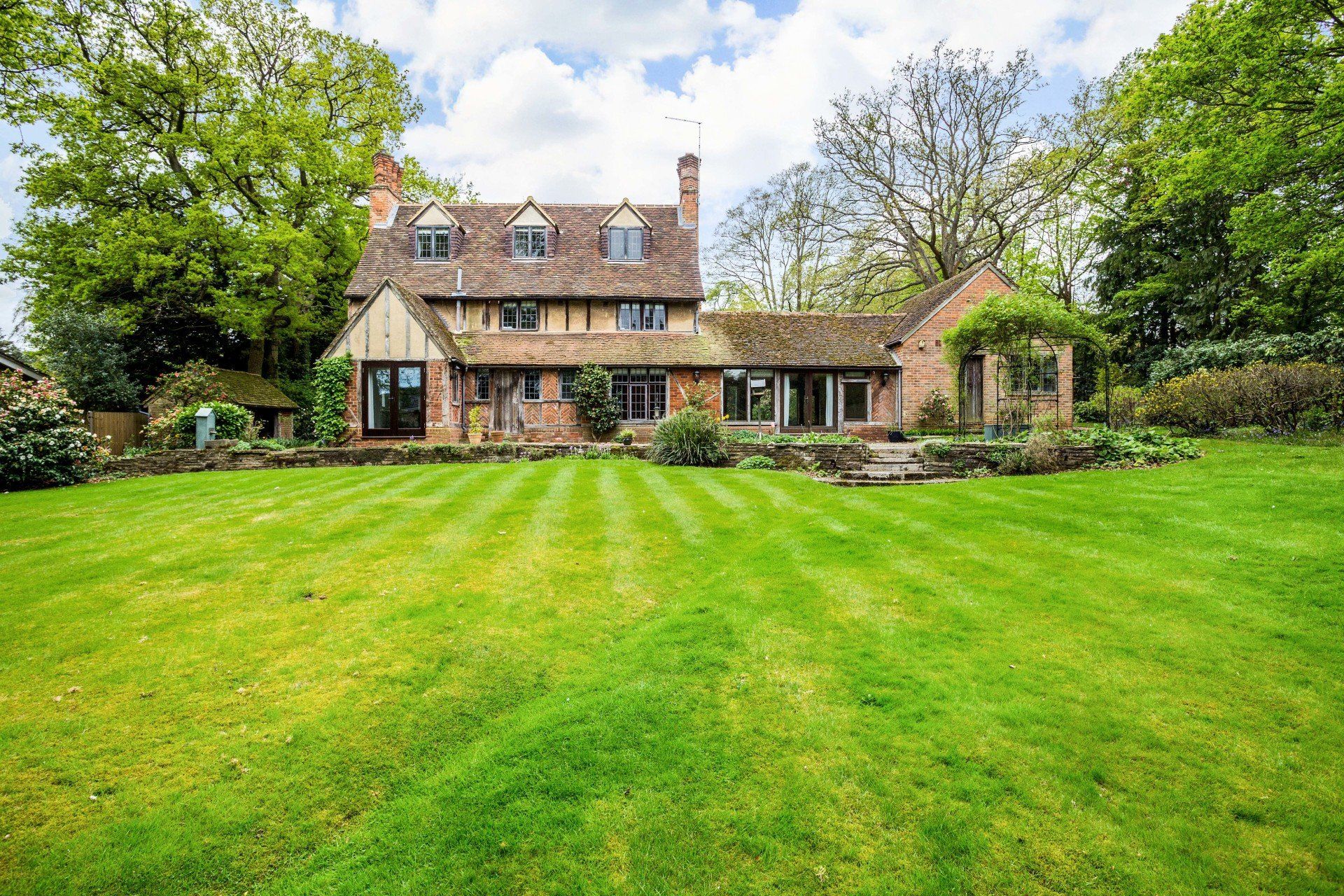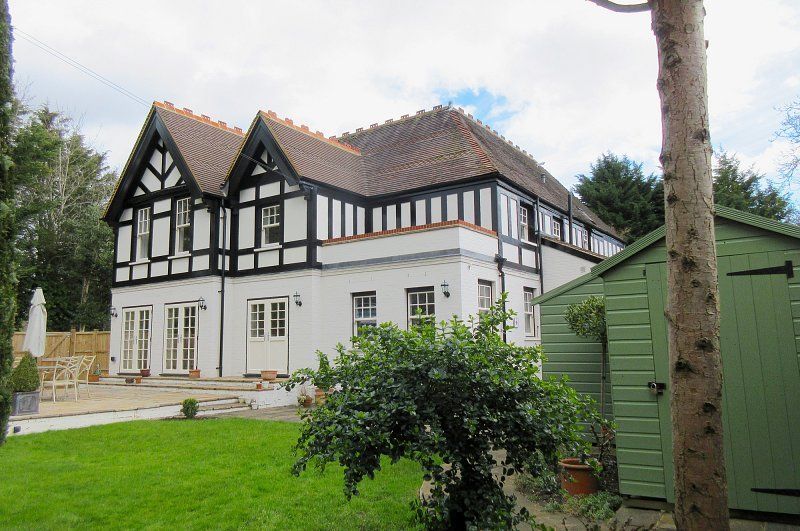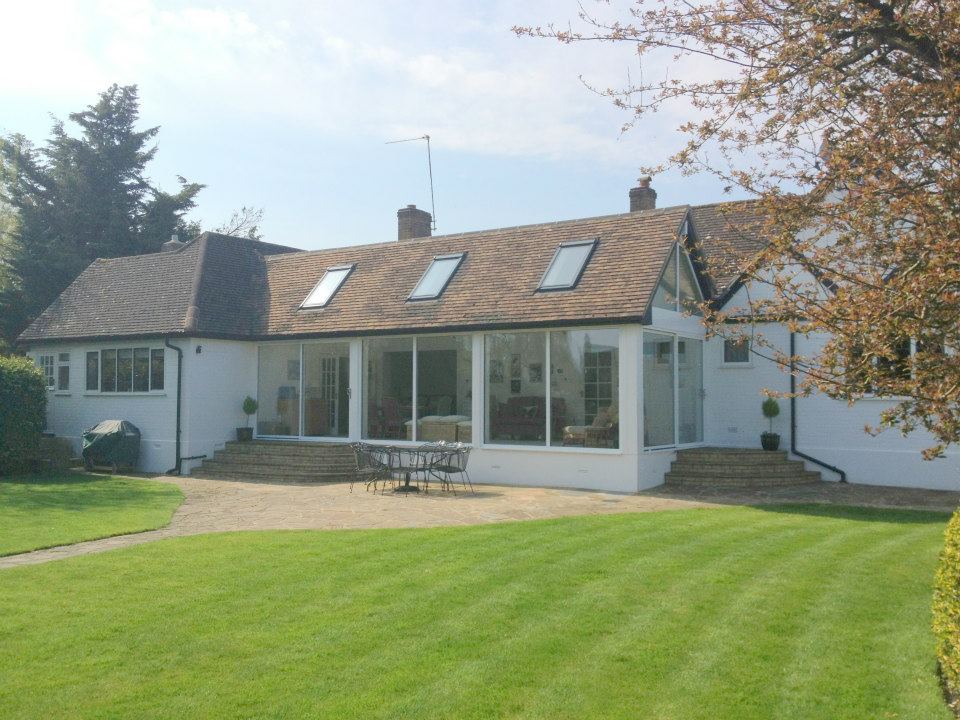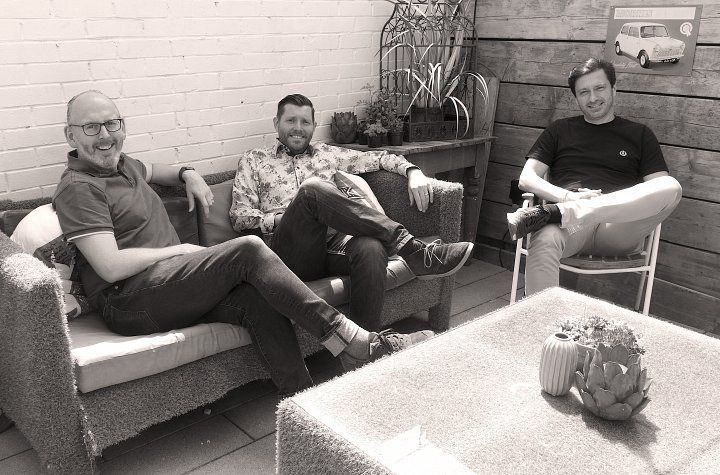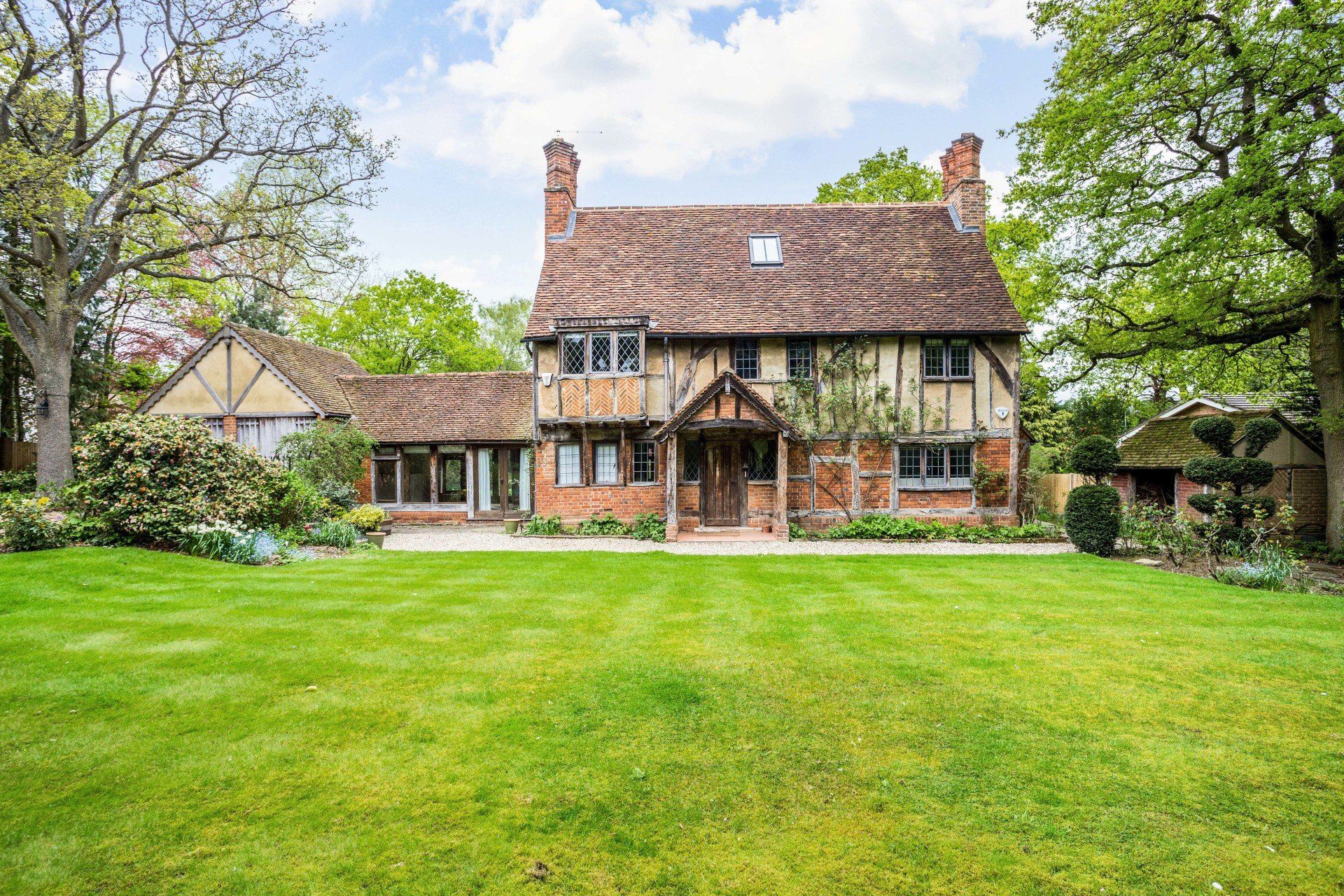Heritage/Conservation Design:
It can be very daunting even knowing where to start with a building project, especially if your property is Listed or in a Conservation Area. The important thing to understand is that historic buildings are not museum pieces preserved in time and never changing.
Historic England
recognises that extension or alteration work is sometimes necessary and acceptable. The key is to demonstrate that the design of the proposals are thorough so that they can see that there would be no material harm done to the heritage value either of the building or its surroundings.
How we work:
It’s never too early to speak to us, even if initially we tell you that there are some other things you need to do before we really get involved. We’re very lucky to have a team that is as passionate about precious Heritage buildings as they are about their more modern counterparts. As well as years of experience working in Conservation Areas and on Listed buildings with the added benefit of having the Royal Institute of British Architects (RIBA) Advanced Conservation Course under our belt. This ensures we can always take the best approach with these very sensitive projects.
The first two things you need are;
- To have a home or property that doesn’t fulfil your needs.
- Have an idea on budget available for a project.
Do bear in mind that it’s completely normal for you not to have any idea what you might want to do to make it better – that’s also something that we can help with and it’s what we call ‘Developing the Brief’
Client Testimonials:
“Artichoke were recommended by a friend of ours as being a practice that could help narrow down what we wanted as we had such a huge array of possibilities. Although we didn’t know exactly what would suit us when we started we put our faith in Chris & the team, who helped us find what scale and design of project we actually wanted - it wasn’t until we’d seen all their sketched designs that we could decide! We had been considering moving as we couldn’t see how it might be improved but now we’re completely in love with it as the house and the way we use it has changed so dramatically.”

