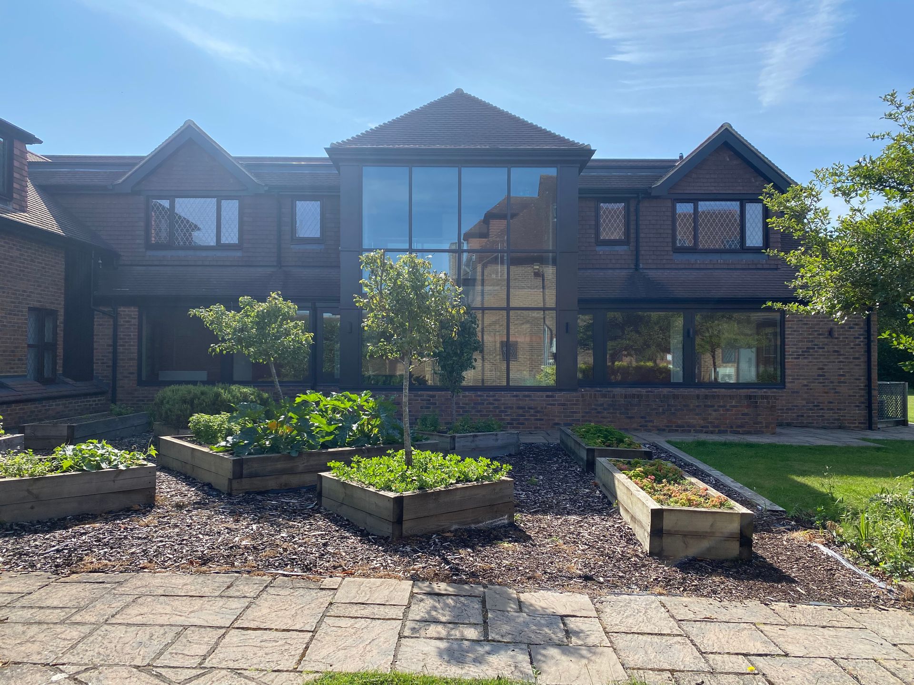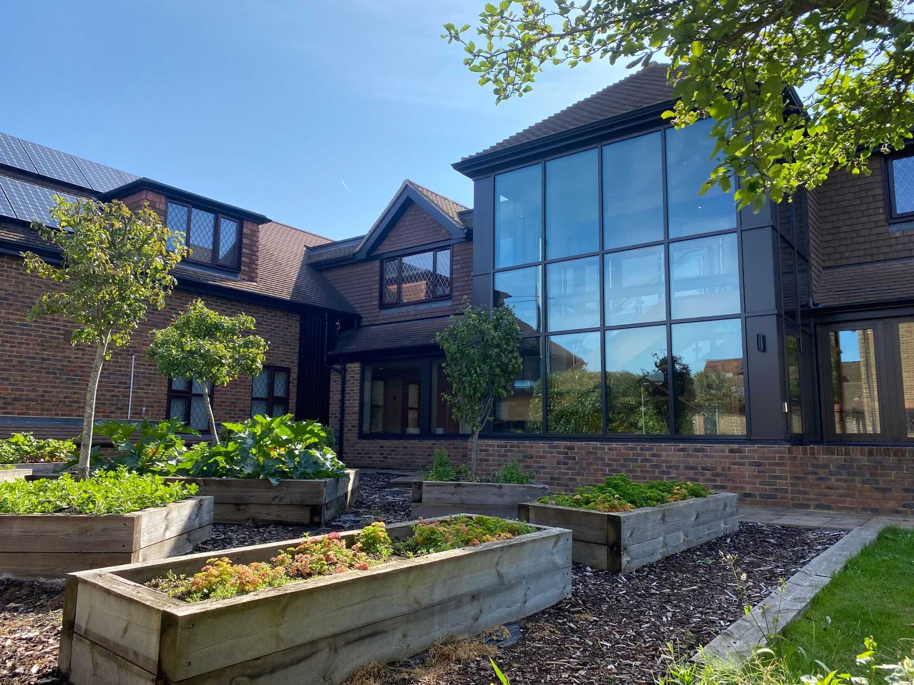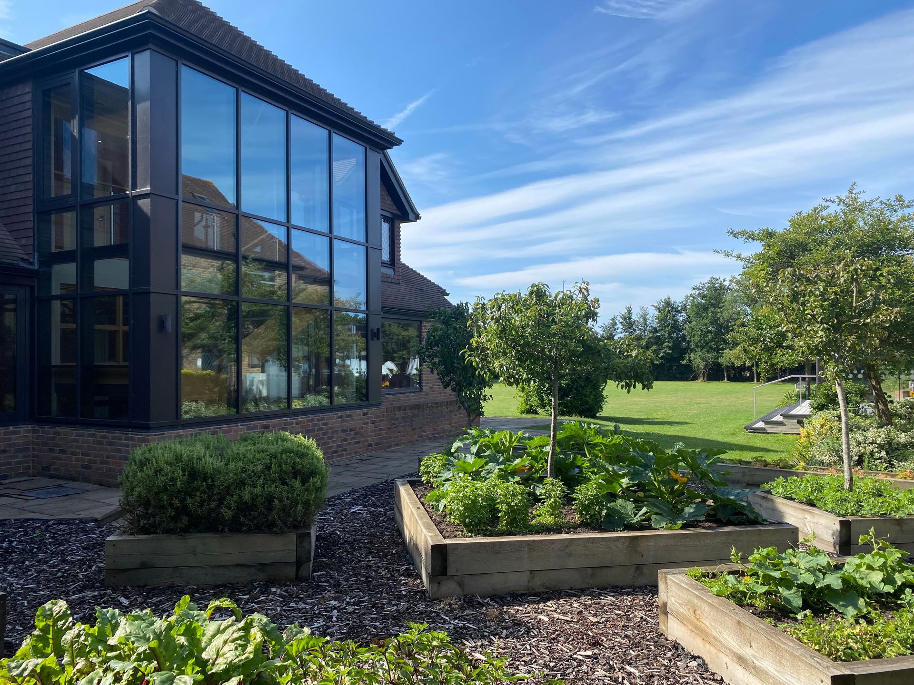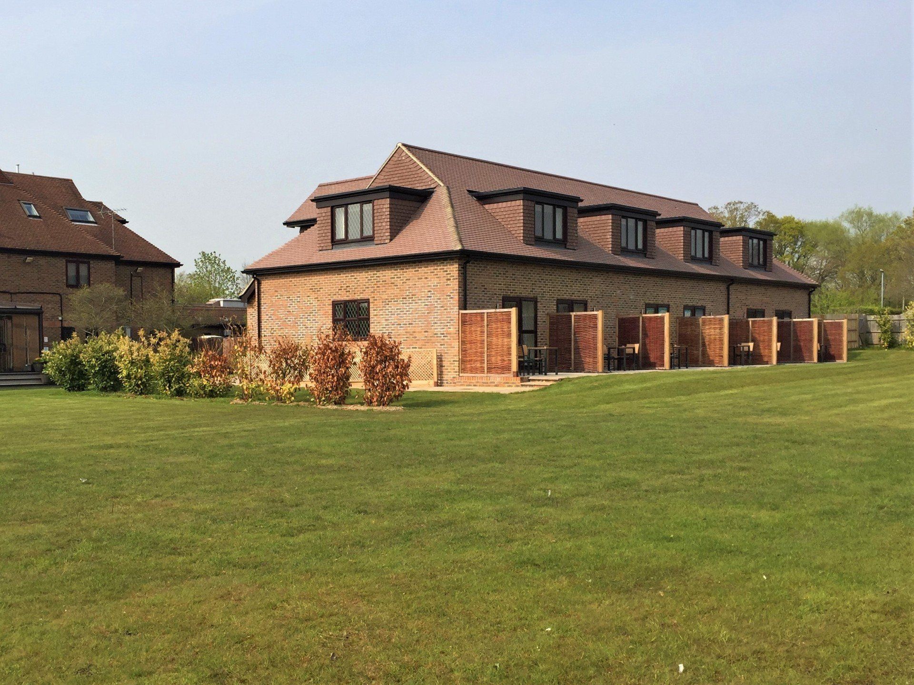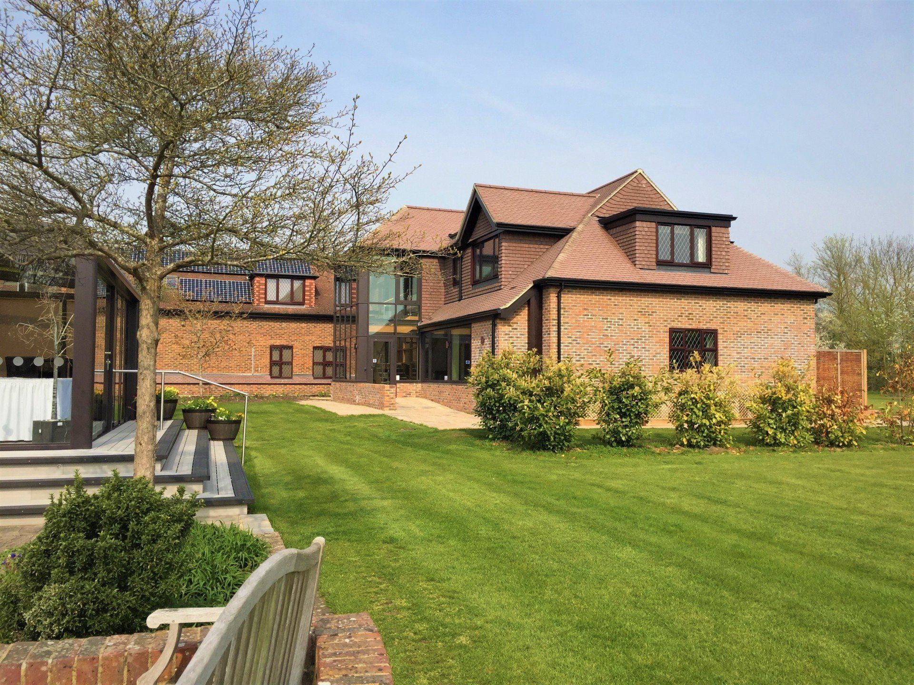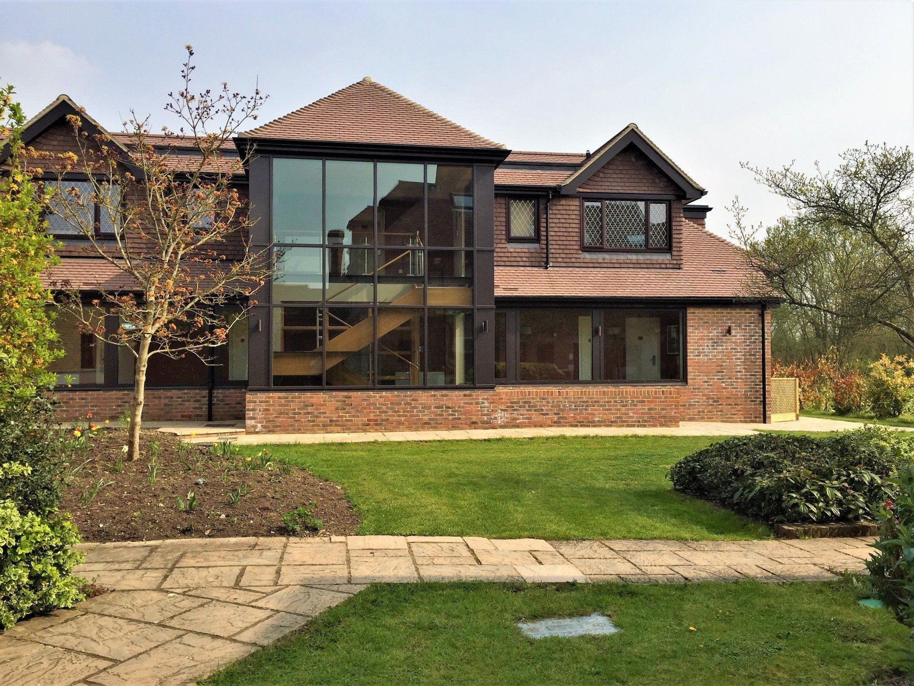Stirrups: country-house hotel
New hotel wing of suites in Maiden’s Green, Berkshire: an additional wing for Stirrups country house hotel, to increase to 46 bedrooms with intimate landscaped courtyard kitchen garden
Project challenges
The Green Belt setting was the obvious and significant challenge we faced. Given that the starting point for any proposed development within the greenbelt would be harmful and would thus not be permitted, it has to be argued that there would be a ‘very special circumstance’ which would outweigh the harm.
For proposals such as this it is paramount to employ an expert planning consultant, who is familiar with different aspects of planning policy, which can help form these arguments, which Emily Temple, (then with Pegasus Planning) was able to do, which convinced Bracknell Forest council that here were very special circumstances.
The local authority agreed that the following arguments constituted ‘Very special circumstances’ and approved the proposal without even having to take the application to an appeal.
a) The in principle support for developed sites in the Green Belt
b) The economic benefits of the development; retention of existing jobs and creation of new jobs in a rural location
c) The lack of visual harm to the character of the area and amenities of neighbouring users due to screening from public vantage points
d) The modest scale of development in comparison to existing buildings
e) The service industry nature of the site use, which responds to the Core Strategy context direct to “heavily focus” on the service industry
The end result
It appears that parts of the hotel may be hundreds of years old and the building was originally a pub call the Jolly Gardener. The desire from the client (the owner of the hotel) was to ensure that the style, character & materials of the new wing would match the existing building.
Whilst older buildings can have features and design, which make them have a lot of character and charm, technology and fashions in the past have often meant darker and smaller spaces. Conversely more modern buildings can be made to match in most aspects but with more generous spaces as well as larger openings and larger areas of glazing.
Our clients (as well as their hundreds of guests) could seemingly not be more happy with what was designed for them. The area to the rear of the main hotel, now has a two storey glazed access atrium with the stairs; leading to large, bright bedroom suites. The view between the new suites and the original hotel is of a sensitively and subtly landscaped kitchen courtyard garden.
We were delighted with the outcome of this project and even more delighted to be continuing onto others with a fabulous client.
https://www.stirrupshotel.co.uk/

