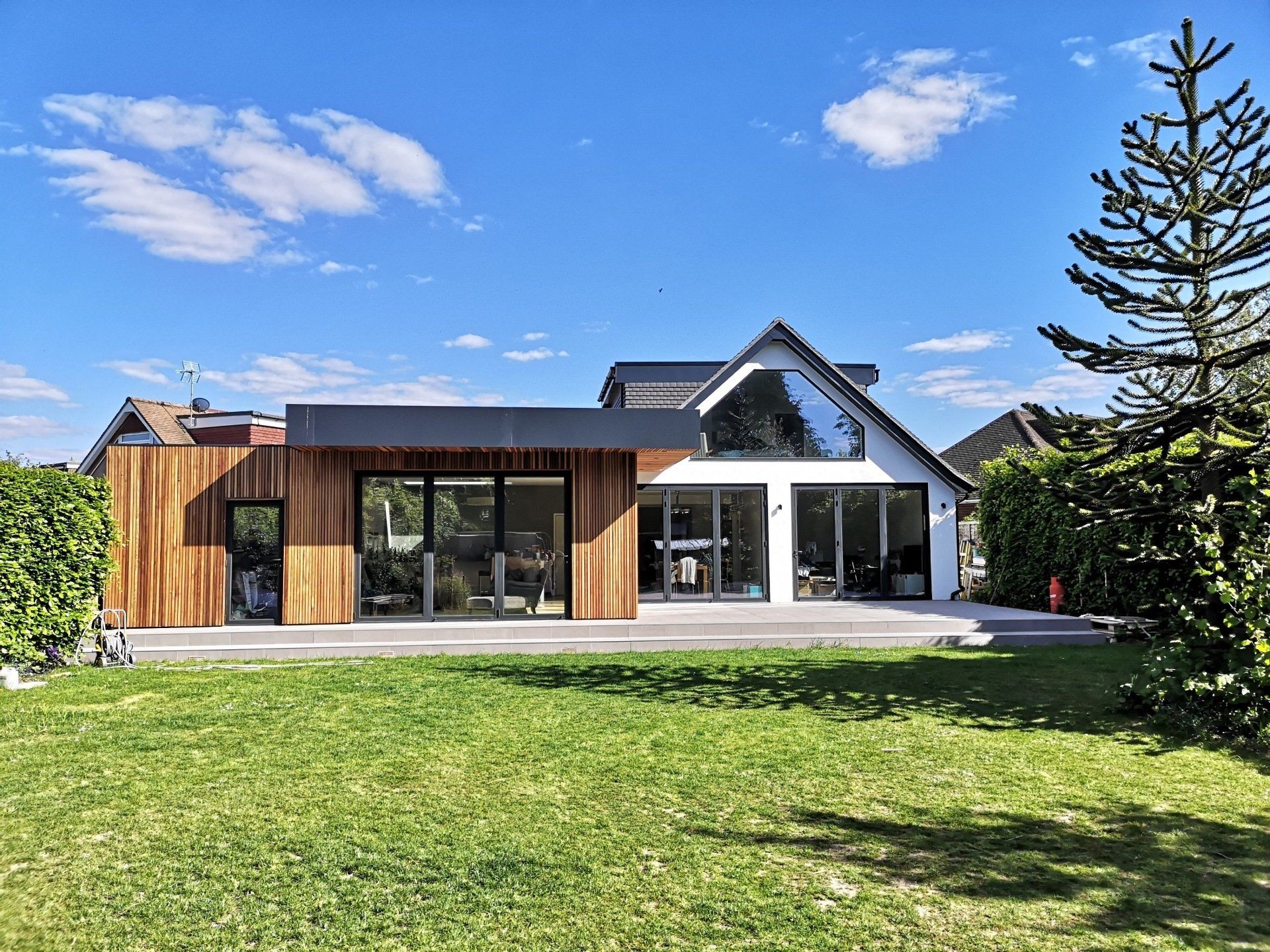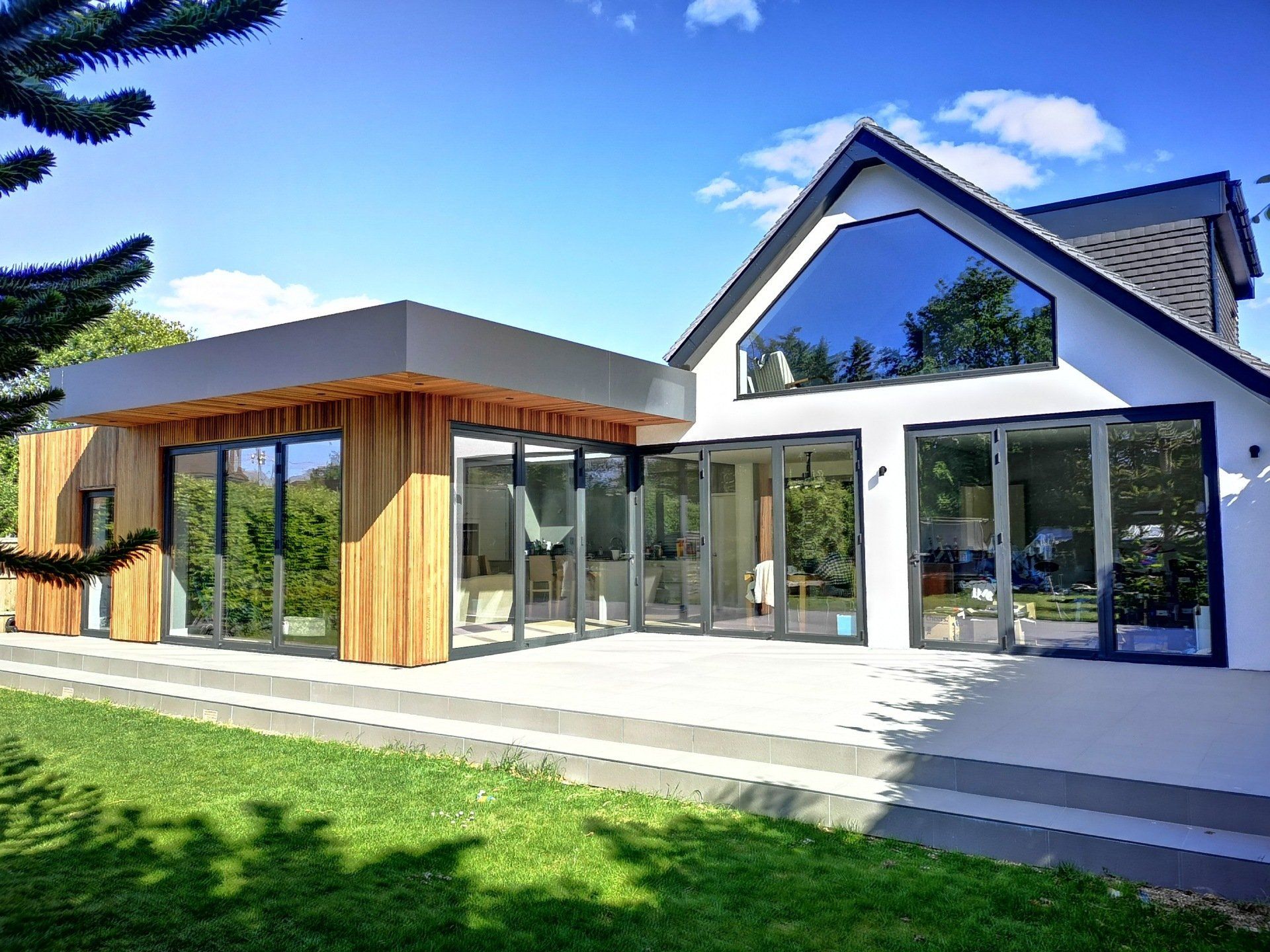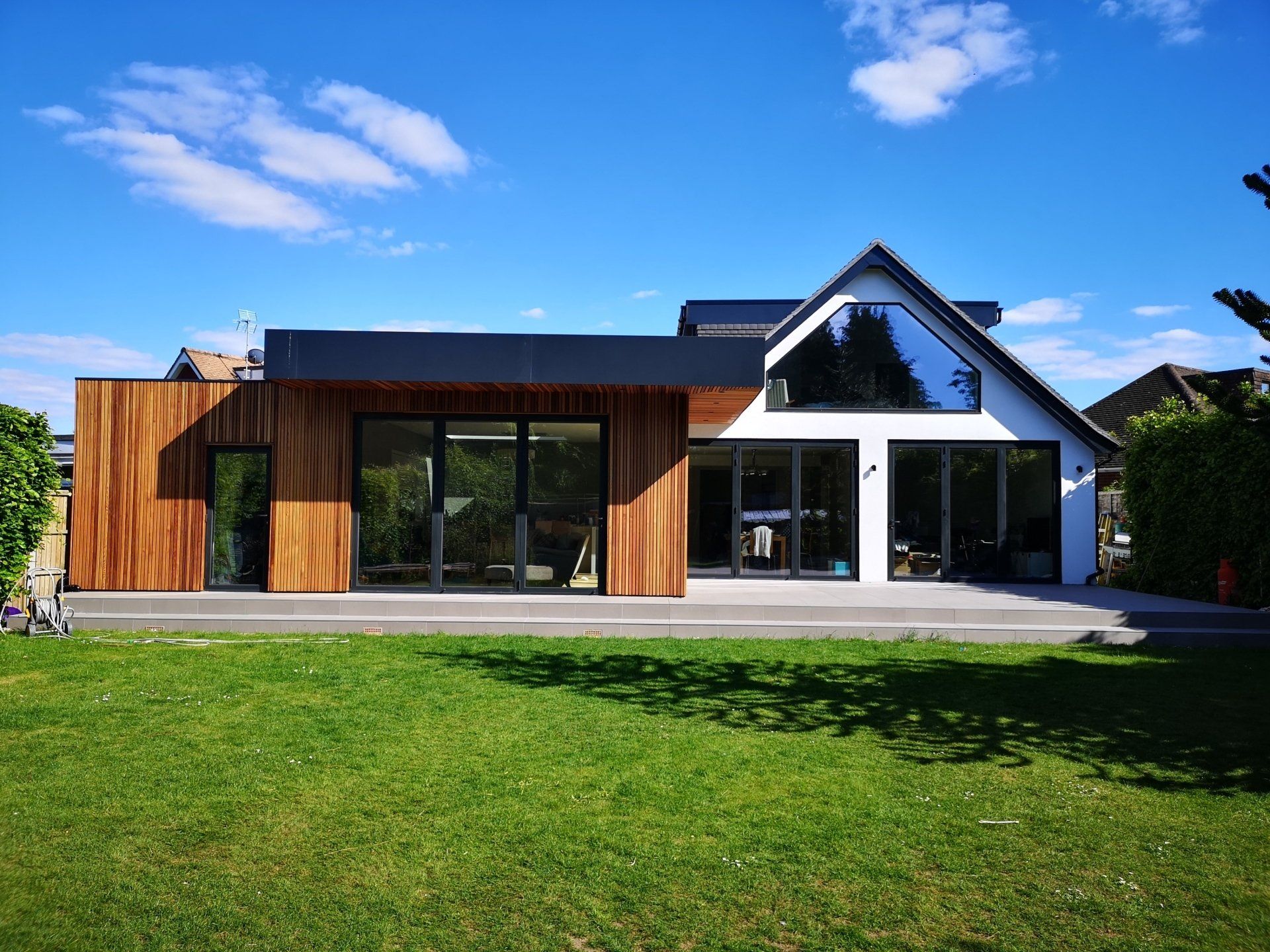Portfolio :
Extensions & Refurbishment, Windsor
Modern open plan with pillarless corner bi-folding doors to rear:
We knew David & Laura from a previous project and were excited when they called us with this one, as we knew they were also passionate about good design. They came to us not only with a property that they knew would make an ideal project (in need of modernisation!) but with a healthy budget for us to help them maximise and to turn the proverbial ugly duckling into a beautiful Swan.
The brief was fairly clear; they wanted a significantly enlarged modern home (inside and out) with big dynamic family (and party!) spaces on the ground floor and to extend the existing loft space to create an additional bedroom and a master suite with the wow-factor, ensuring that everything still had a good balance of charm & character.
Project challenges:
Our clients often like to ‘go big’ with the first planning application. This is what we did and not surprisingly had to negotiate fairly hard with the Local Authority to retain as much of it as possible.
We are pleased to say even though the proposals had to reduce slightly, we still more than achieved the brief.
The end result:
Click the arrows to scroll through:
Client Feedback:
"We love sharp modern design and having worked with Artichoke before and seeing some of the incredible new projects on their website, we had no second thoughts where we’d go with for this project.
We had a bit of a battle to get planning but are over the moon with what they got permission for and which is now far more beautiful than we’d expected. A huge thank you to the guys as Artichoke that made our dreams come true!”




