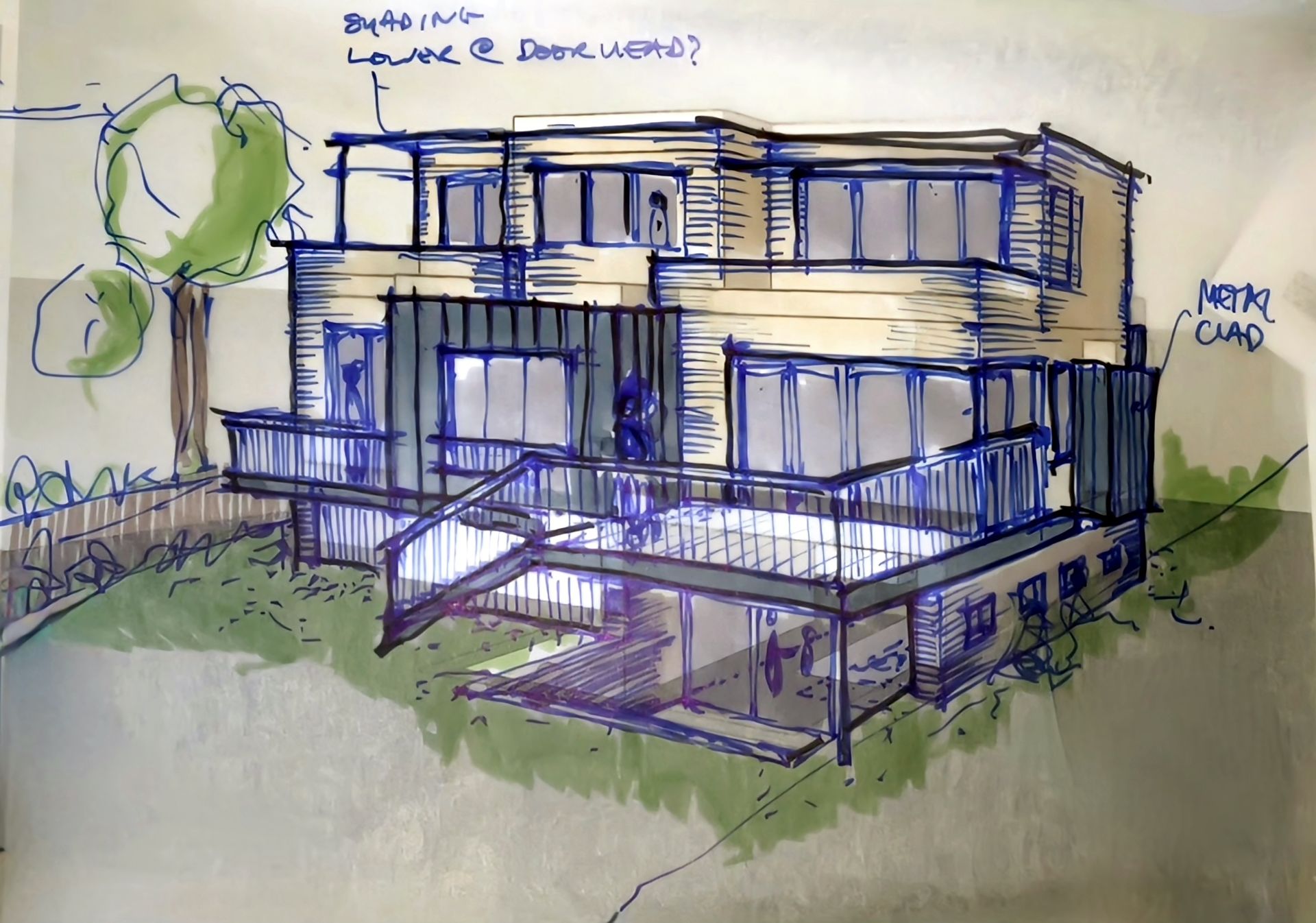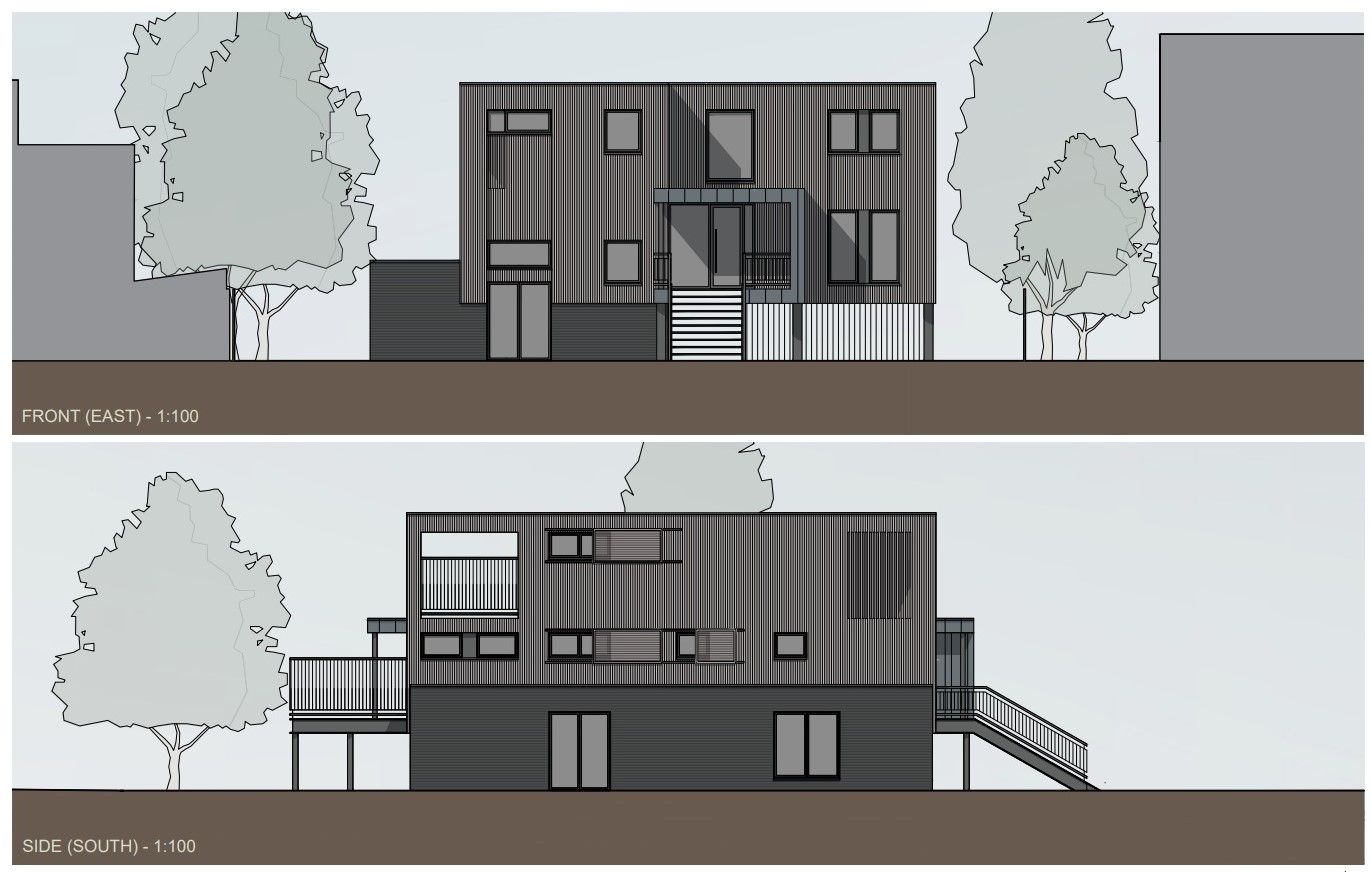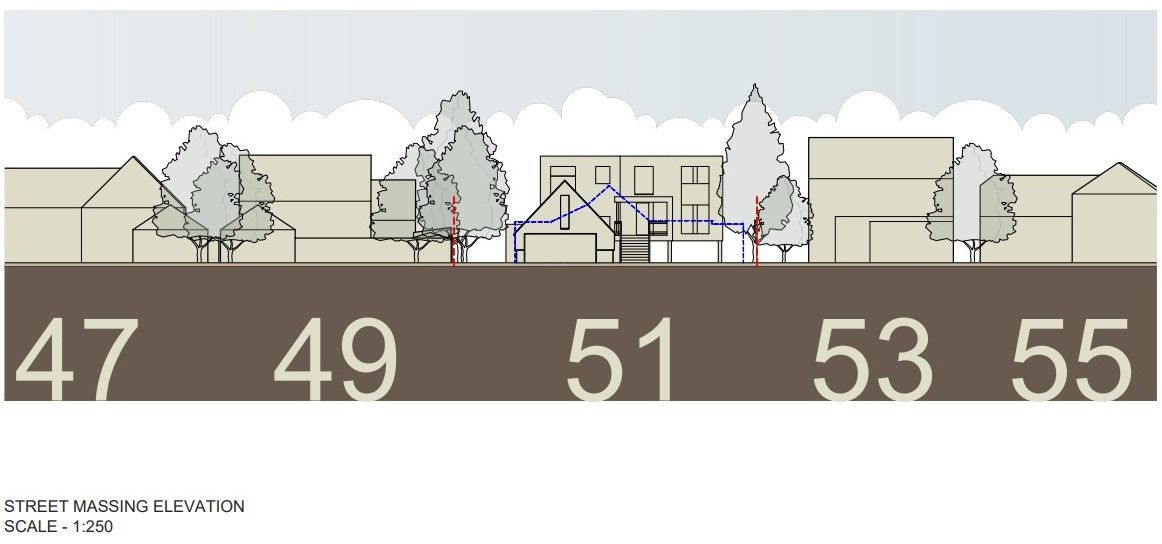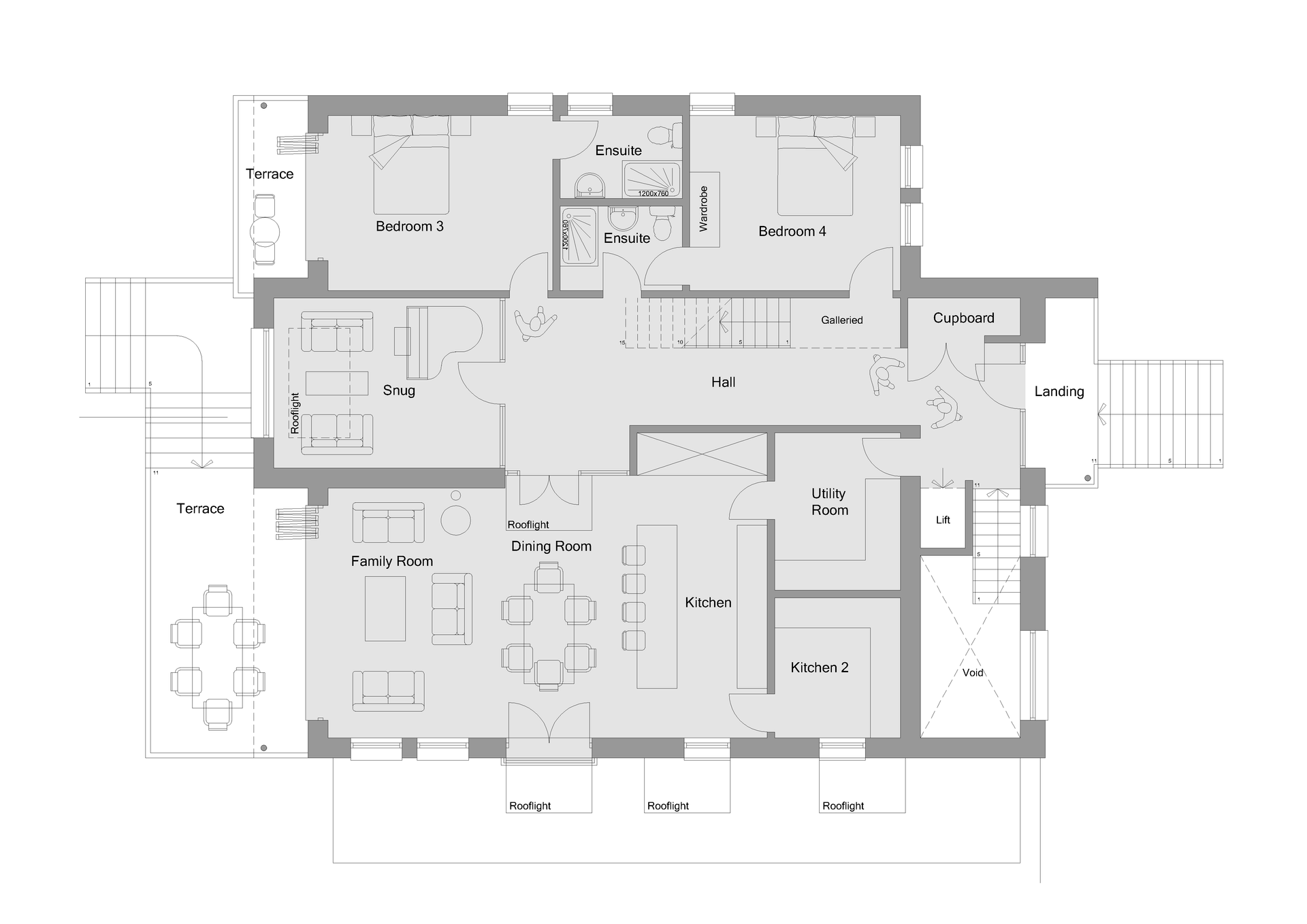Portfolio:
River House, Wraysbury
Three storey home, basement pool & garage with accommodation over:
· Planning Consultant – Ensuring throughout the process that the proposals developed with a thorough understanding all of the Local Authorities relevant policies.
· Flood Consultant – Ensuring the designs comply with flood policy as the site abuts a river.
· Structural Engineer – Ensuring a practical, buildable proposal as the contemporary design is partially on stilts to raise it above the 1:10 flood levels.
· Energy Consultant – Ensuring that the proposed building is both energy efficient and with large areas of glass can function in the warming climate without the need for expensive cooling equipment.
· Basement Specialist – Initial proposals included a basement pool, a specialist field, especially when it’s proposed adjacent to a river and in a flood zone!
· Quantity Surveyor – Possibly the most fundamental aspect – to ensure throughout that our proposals are constantly cost checked, to enable the client to make design decisions based on empirical evidence (rather than “ooh let’s not do that stair/rooflight/etc – it ‘sounds’ expensive”)
It’s still a long way to go but with the preparation and work that has already gone into this stunning project – this is certainly a big milestone!
We’re looking forward to updating you in a couple of months (subject to LA timescales…)
Please do get in touch if you’ve been dreaming of your own project and we will be delighted to discuss it with you and help you make it reality!
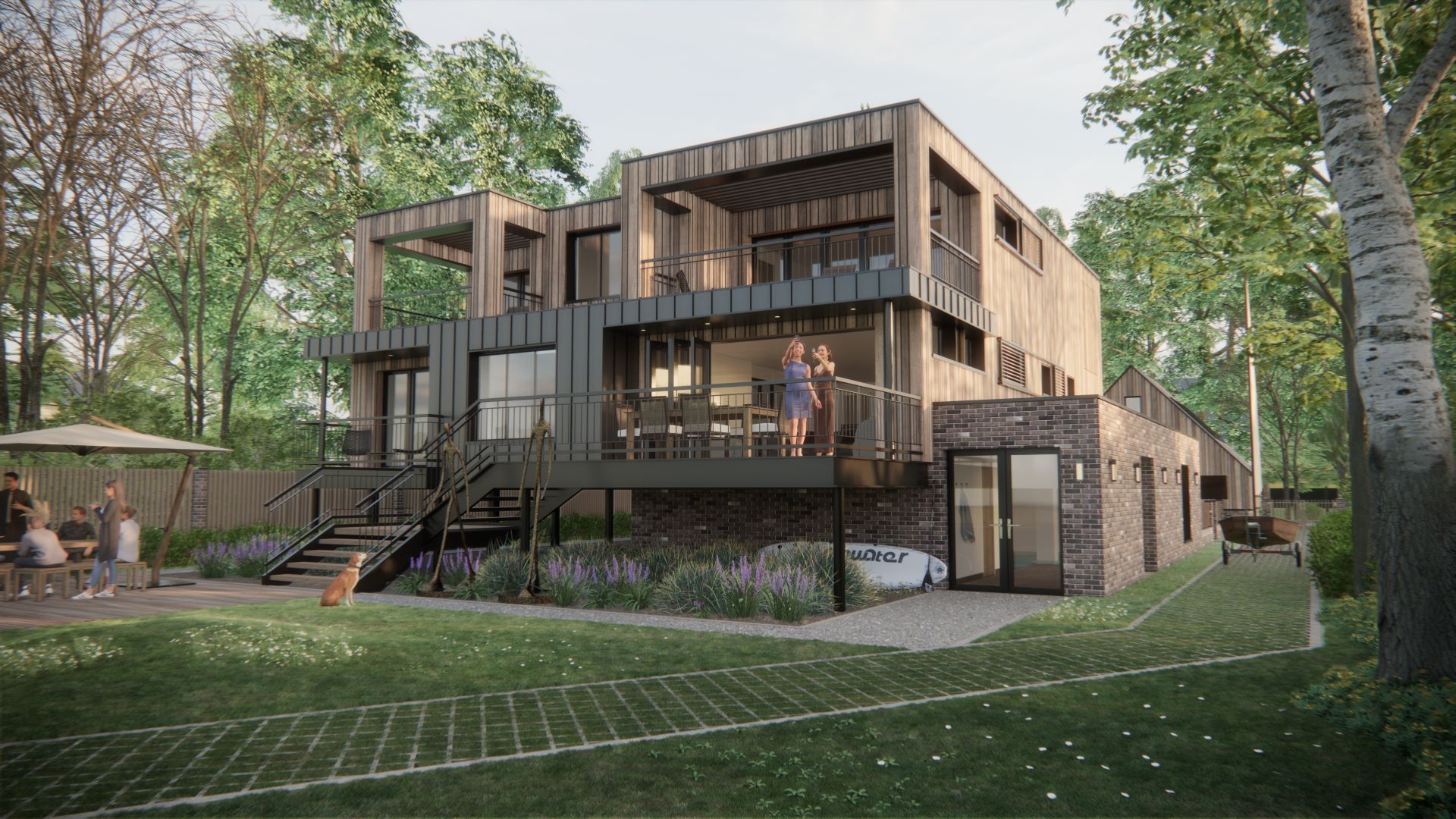

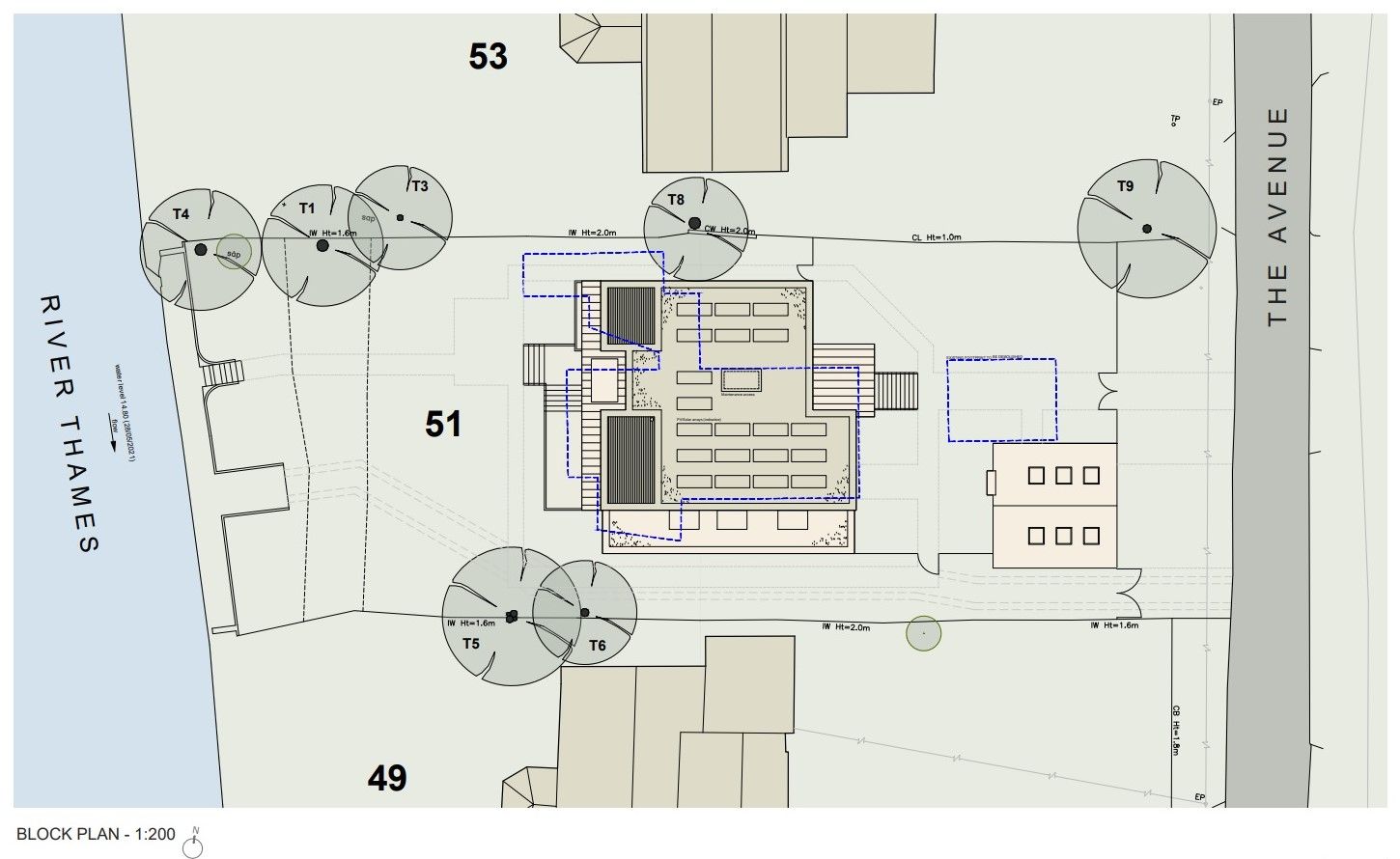
Through the stages:
Click the arrows to scroll through:

