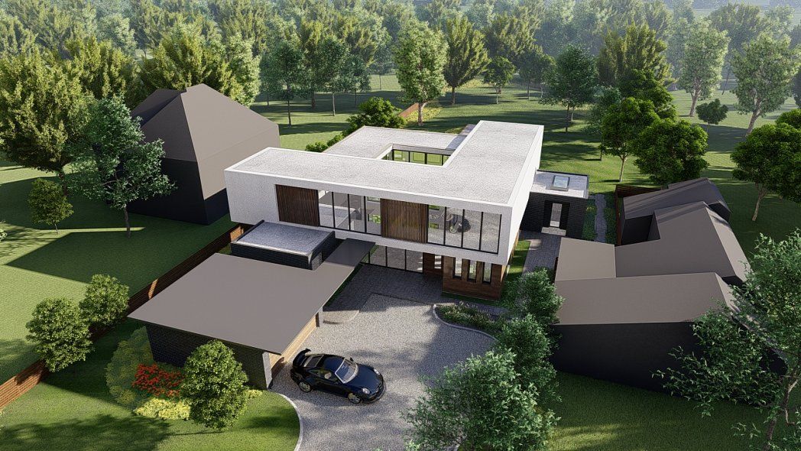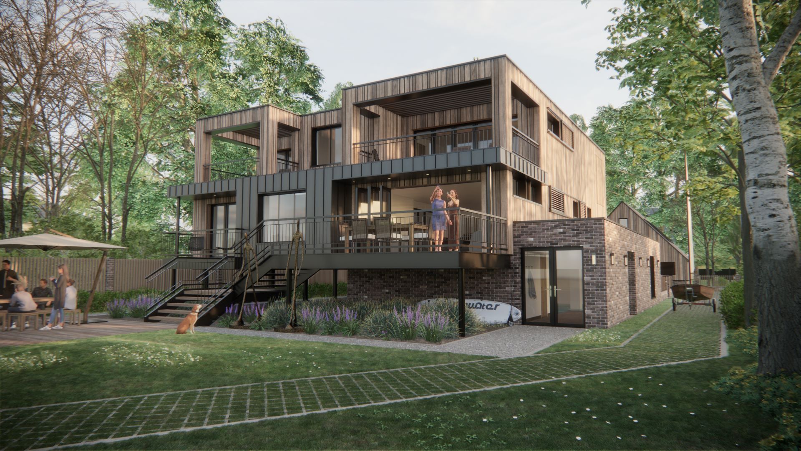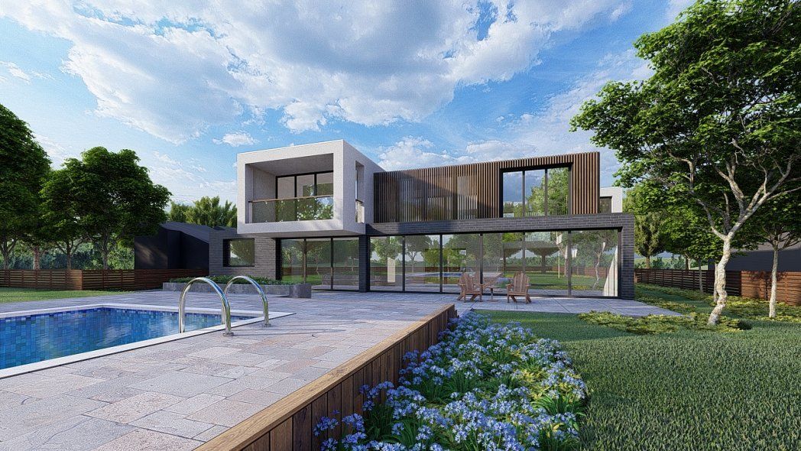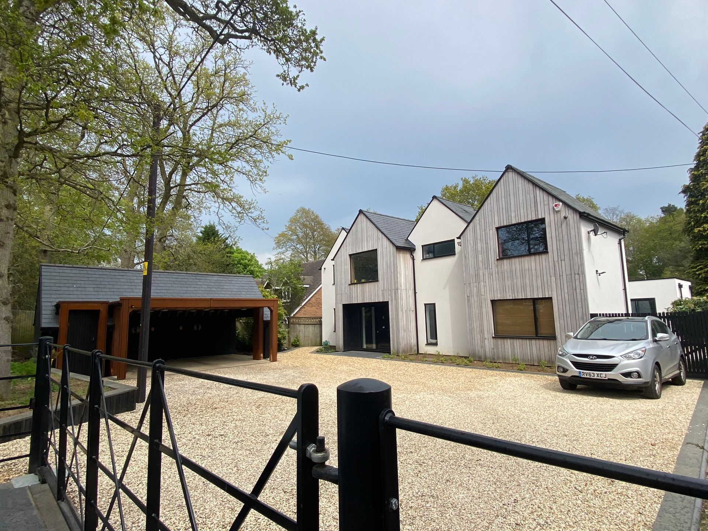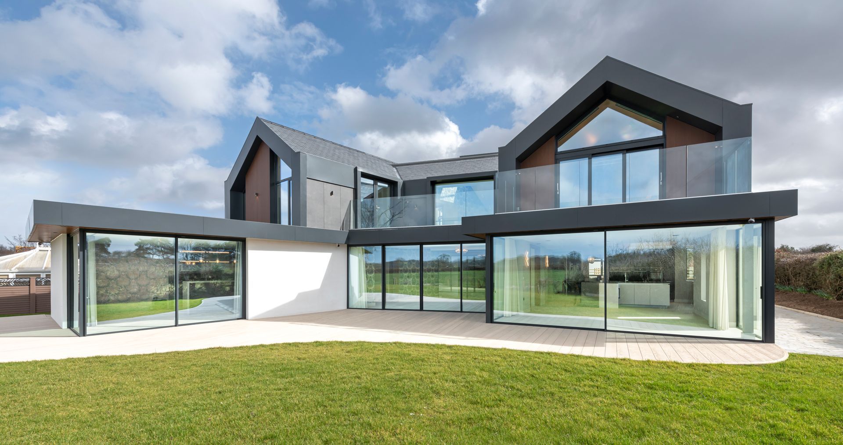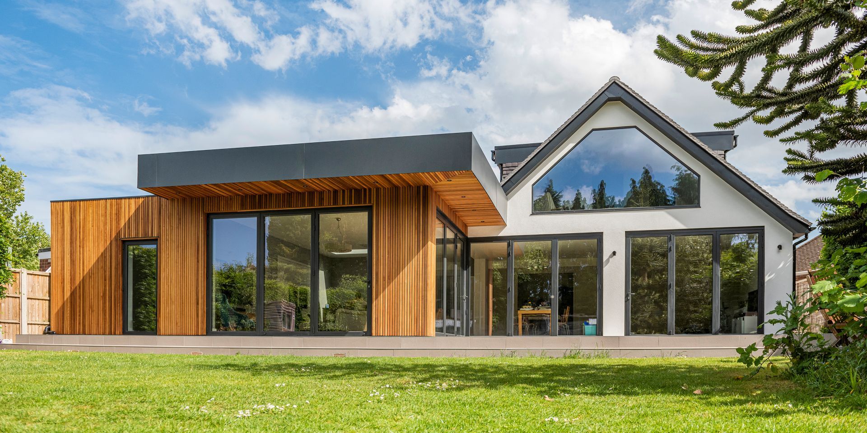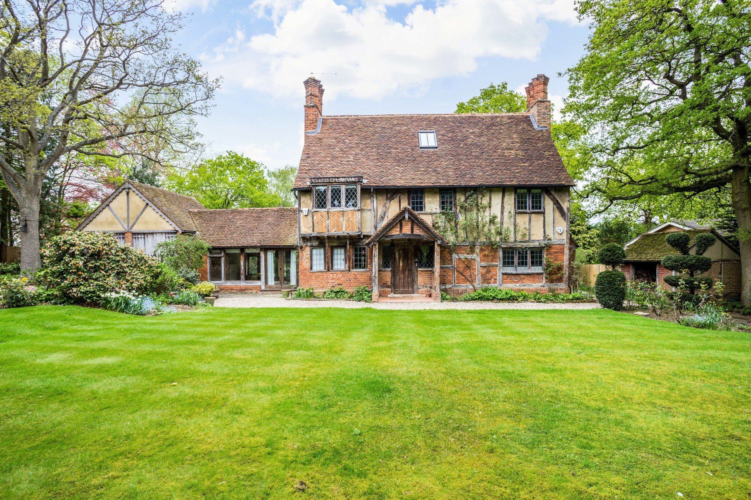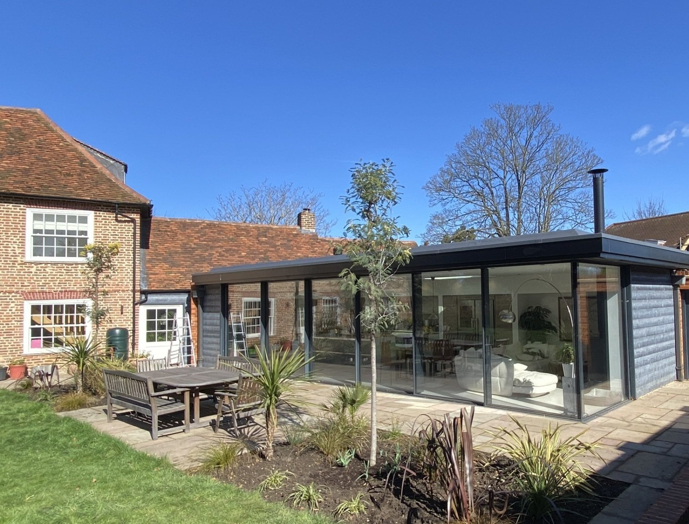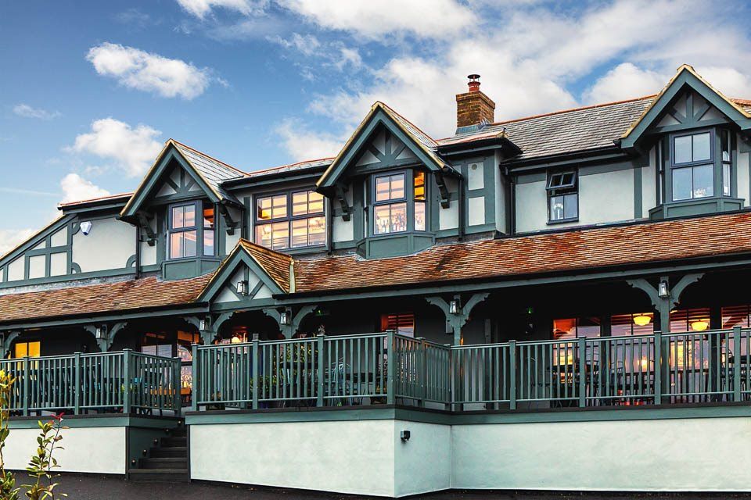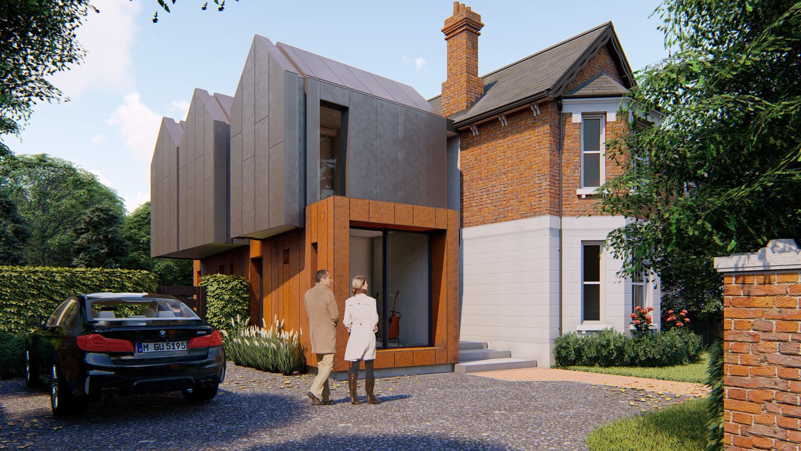We listen. We design. You smile.
We love design!
There’s nothing more rewarding than the buzz we get when a client is beaming with joy at what we’ve helped them to create.
From our studios in Windsor and Reading, we work with private homeowners and commercial clients across East Berkshire and surrounding areas including Oxfordshire, Buckinghamshire and Surrey.
Investing sometimes millions of pounds in your own home or a commercial project is a major undertaking. Using our empathy, skill and experience we take as much of the stress out of building design and construction as possible.
We’re easy to talk to and great at listening. And, we ask all the right questions, challenging you when we need to. We want to understand you from the outset, deal with your concerns and offer solutions and enable you to make educated decisions.
Our service is reassuringly transparent and entirely personal to you.
Our Work:
Have a look at some of the amazing projects we've been lucky enough to work on (which are of course only made possibly be having amazing clients!). If you would like to see more, visit our Projects section
or get in touch.
View Projects
Client Testimonials:
“Although we didn’t know exactly what would suit us when we started we put our faith in Chris & the team, who helped us find what scale and design of project we actually wanted - it wasn’t until we’d seen all their sketched designs that we could decide! We had been considering moving as we couldn’t see how it might be improved but now we’re completely in love with it as the house and the way we use it has changed so dramatically.”
Latest Blogs:
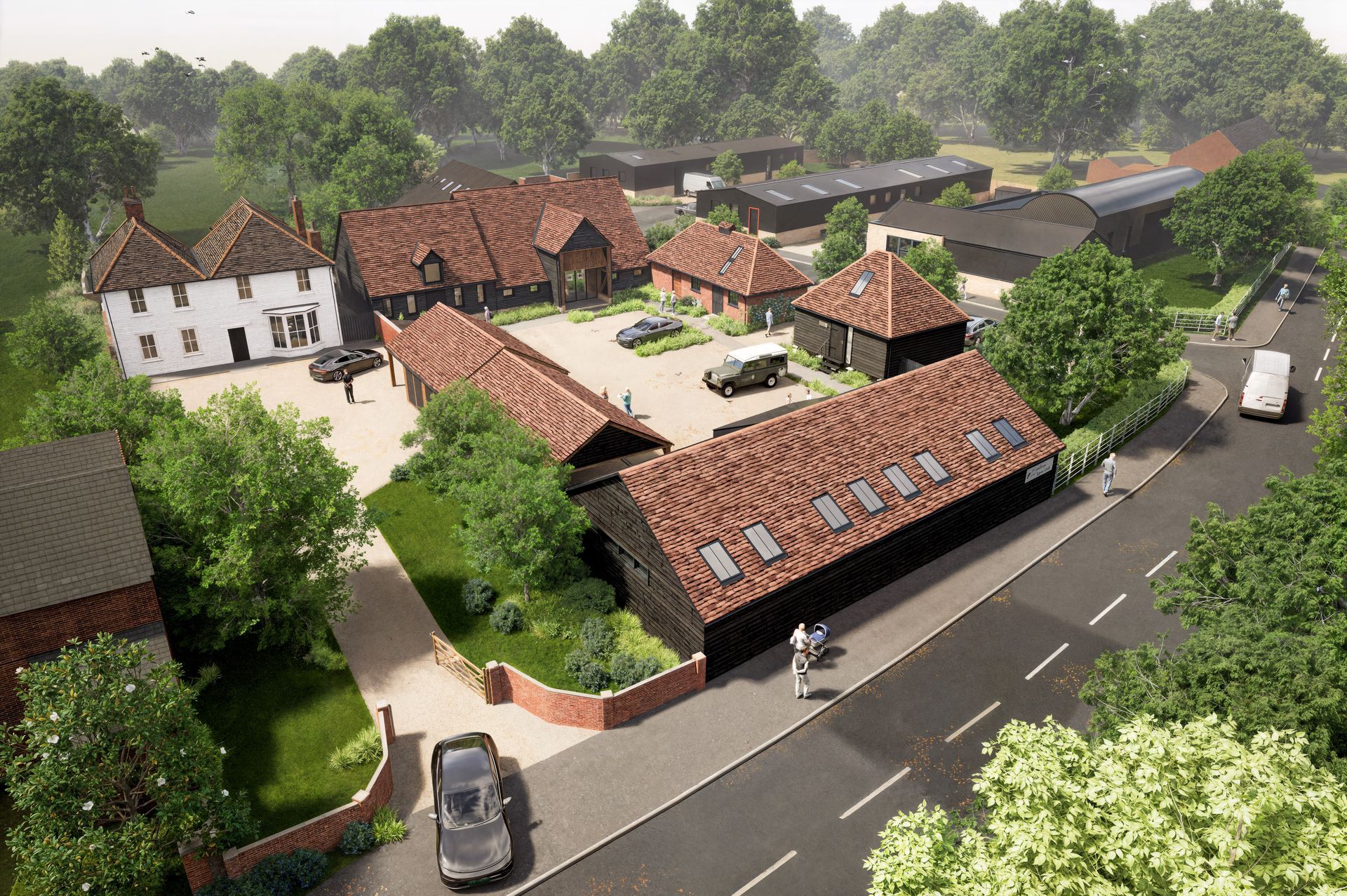
This marks a huge milestone in what has been one of the most exciting, challenging, and rewarding projects our practice has ever worked on. An Opportunity and a Privilege When we were first approached by Step Property almost five years ago, it was immediately clear that Manor Farm was a once-in-a-career project — a historic farmstead with five Grade II listed buildings, a sensitive Conservation Area setting, Green Belt & flood plain constraints, a struggling commercial yard and collapsing historic buildings that all urgently needed a coherent long-term vision and a strategy to achieve that. To be entrusted with leading the design and coordination of such a significant site has been a genuine privilege, one which we have not taken lightly.
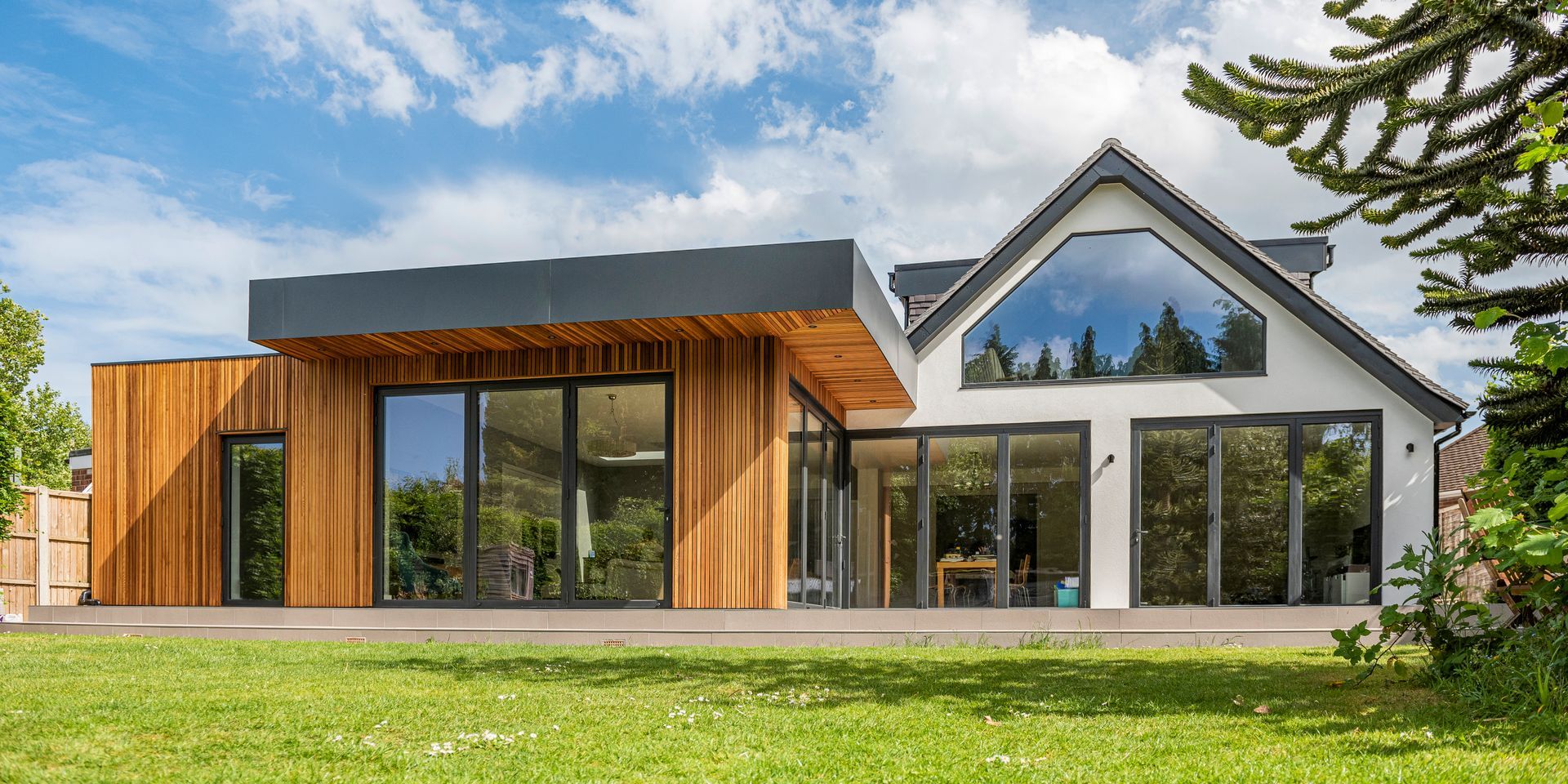
Across the UK, many homeowners and small developers are pausing their plans. Construction costs are at record highs, planning requirements have become more complex, and professional fees are also increasing, so even a seemingly simple home extension or redevelopment is much more of a risk. Possibly the greatest concern we hear is – “What if we spend thousands of pounds only to find out it’s not even possible?” That’s exactly why we created the Kickstarter Package — our fixed-fee feasibility study that helps you to make informed decisions at a nominal cost in comparison to house purchases and developments. What is the Kickstarter Package? The Kickstarter Package is a design-led feasibility consultation that explores the planning, budget and design potential of your property. For a modest, fixed fee (from £750 excl. VAT), our experienced architects help you understand whether your ideas are likely to be achievable, affordable, and aligned with current planning policy — saving time, stress and money later on. You’ll receive clear answers to the key questions every homeowner faces: Is planning permission likely to be granted? What might the project cost? How long could it take? What could it look like? What’s Included — and Why It Matters Each element of the Kickstarter Package offers exceptional value compared with typical early-stage architectural or consultant fees. 1. Initial Consultation and Site Visit We start with a detailed discussion about your goals & requirements — from extending your home to redeveloping a site or purchasing a property. Then we visit the site to review opportunities and constraints in person. This early visit often uncovers crucial planning, drainage or design issues before you spend thousands on detailed drawings.
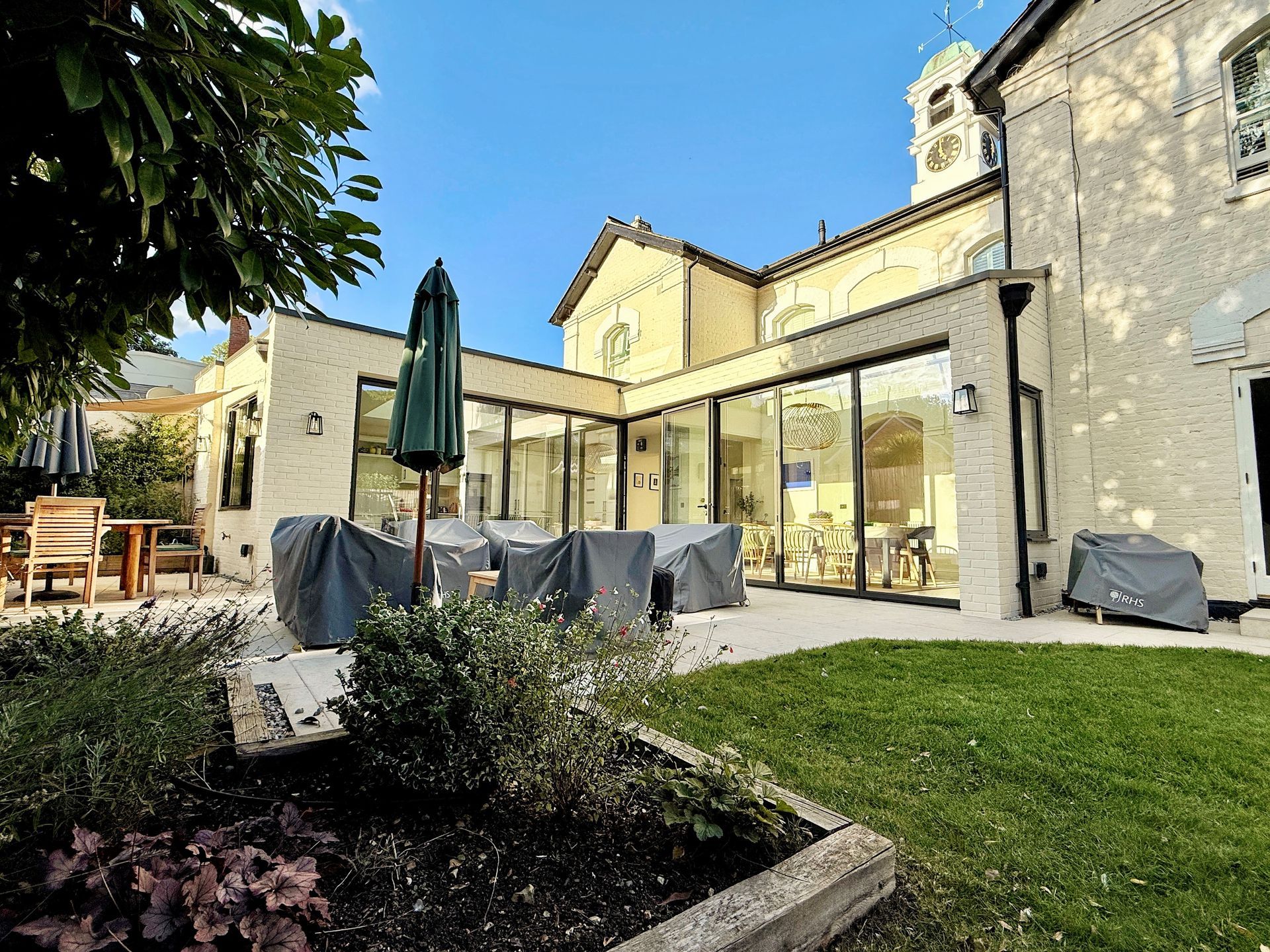
For many families, extending or renovating their home has long been the dream solution — more space, a better layout, and a home that works for modern life. But in today’s climate, with projects in the £100,000–£300,000 range, things feel a lot more challenging. So what’s changed, why is it harder, and how can you still make your project work? The Main Challenges • Planning is getting pricier – application fees are higher, and councils are demanding more specialist reports (heritage, ecology, flood risk, transport, sustainability). • Build costs keep rising – materials and labour are much more expensive than even a few years ago. • Tougher regulations – stricter building rules on energy efficiency, fire safety and accessibility add extra costs. • Financing is harder – borrowing is still more expensive than it was pre-2022. • Trades are stretched – good builders and subcontractors are in high demand, pushing prices and timescales up. • Delays and uncertainty – planning decisions are taking longer, especially in sensitive areas like the Green Belt, Conservation Areas or with listed buildings. • Budgets are squeezed – with the cost of living rising, homeowners are weighing up whether extending or simply moving makes more sense.

