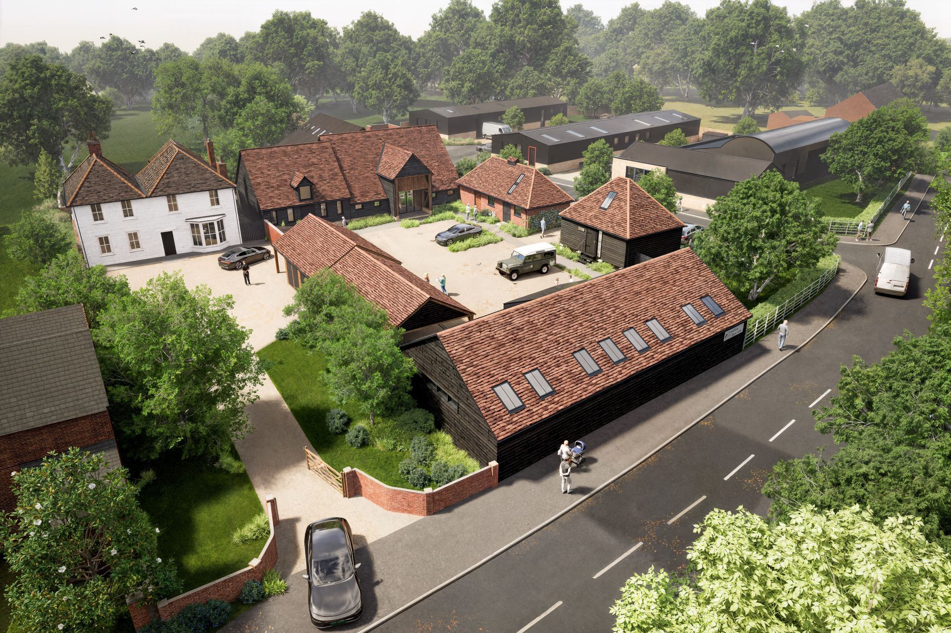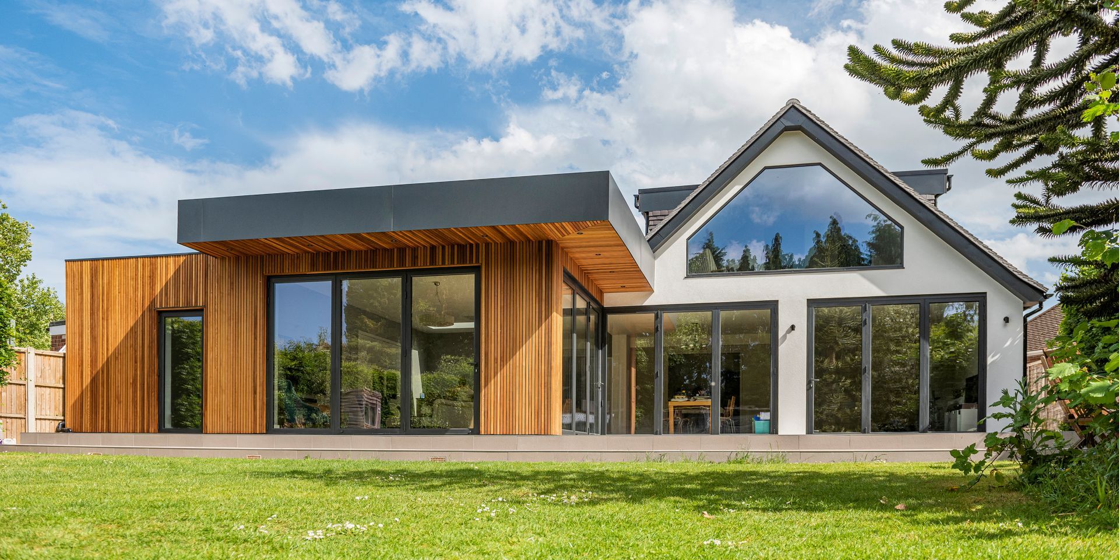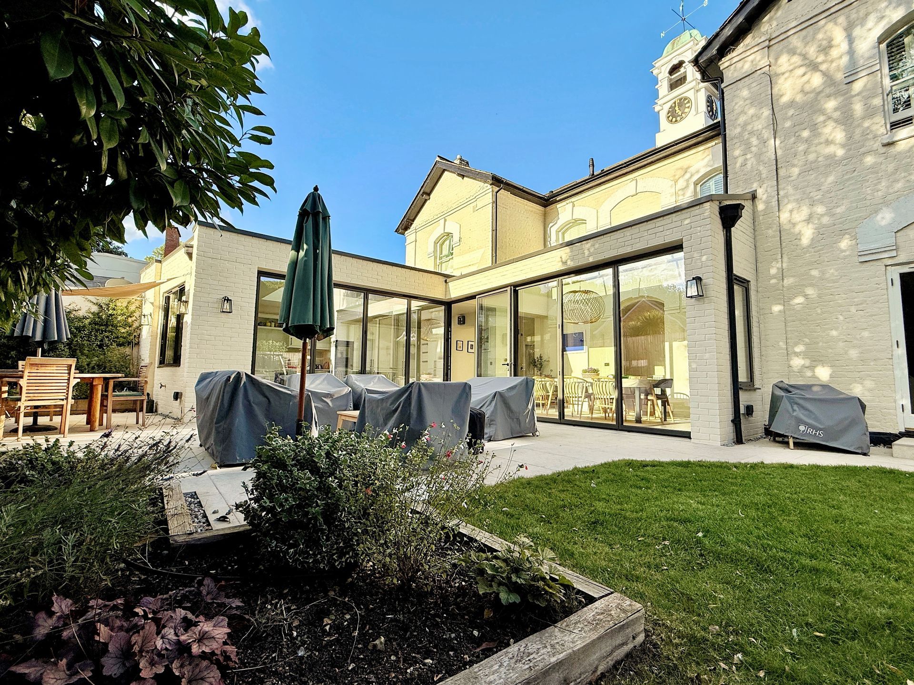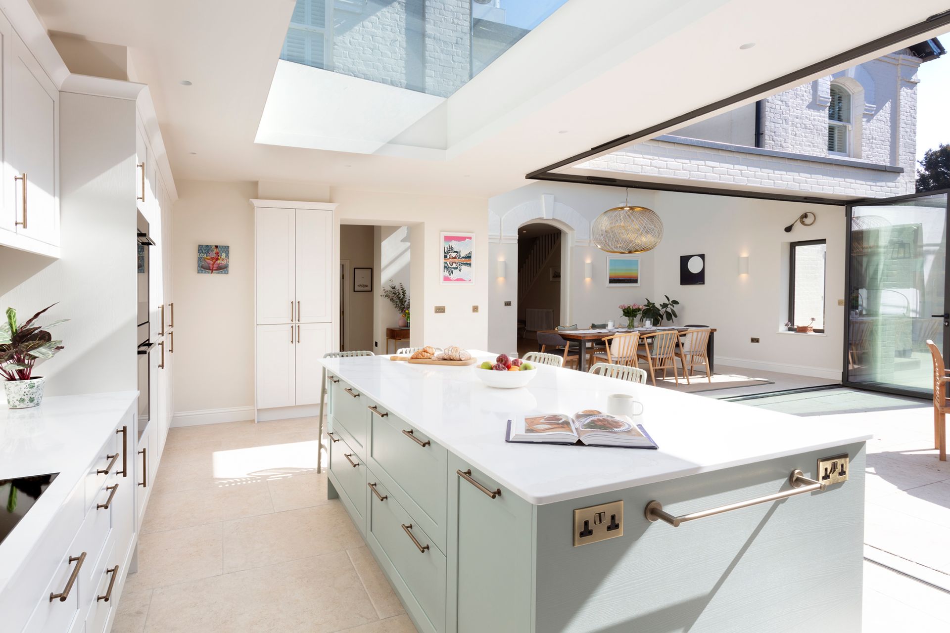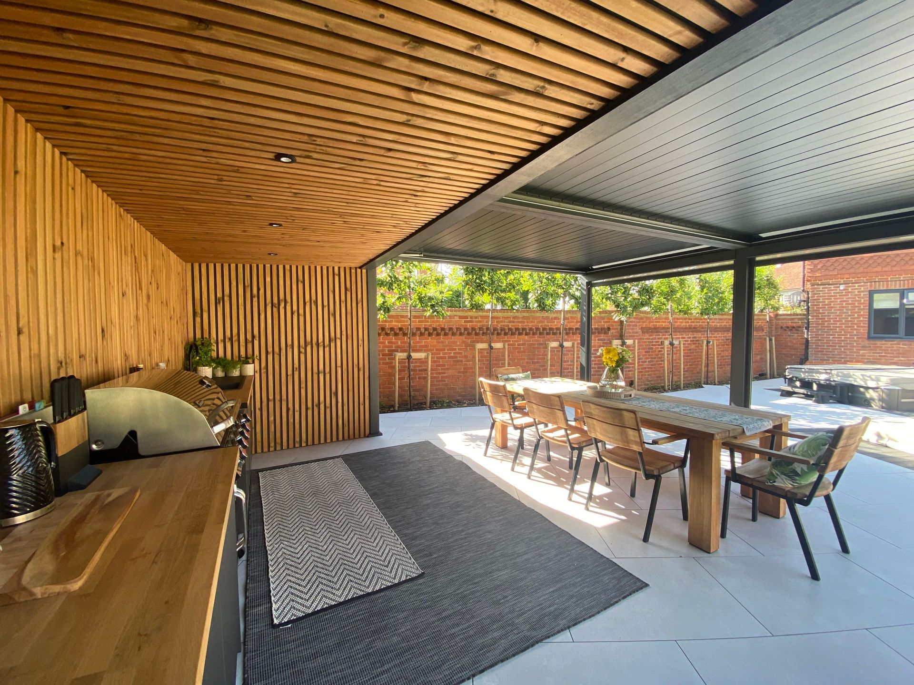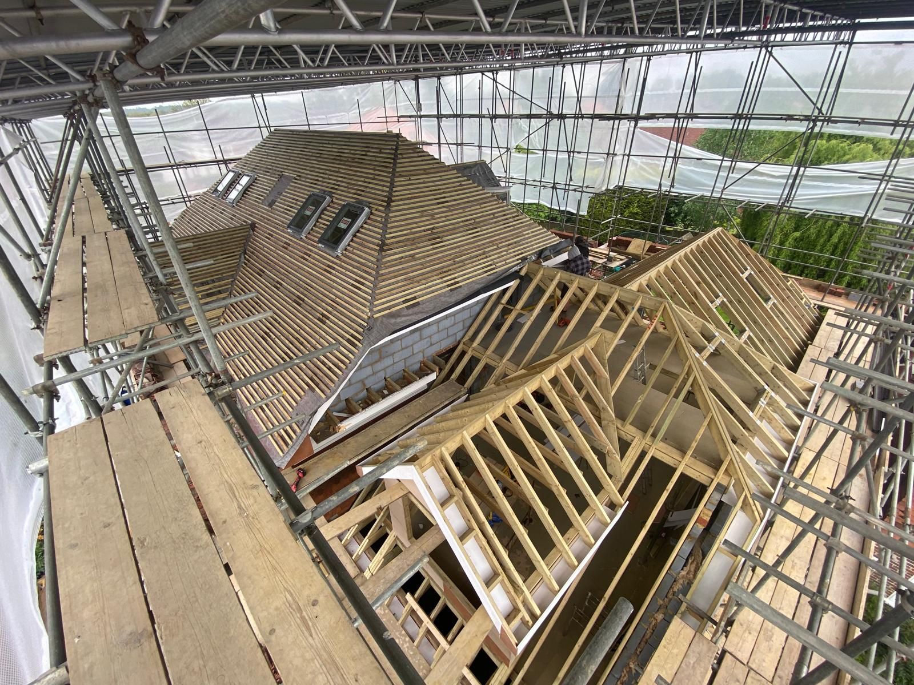From Concept to Completion - how long will my project take and what's involved?!
From Concept to Completion - how long will my project take and what's involved?
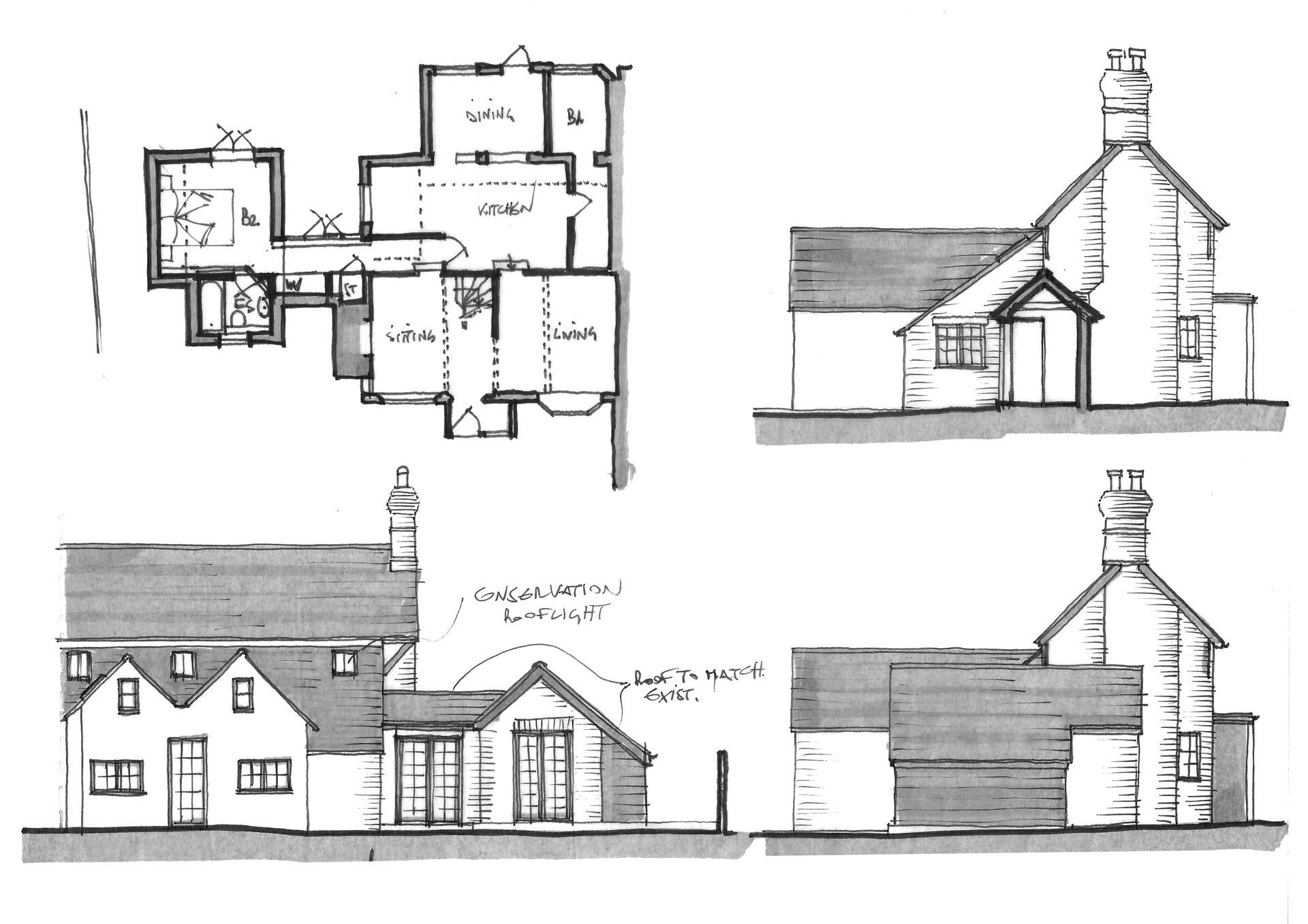
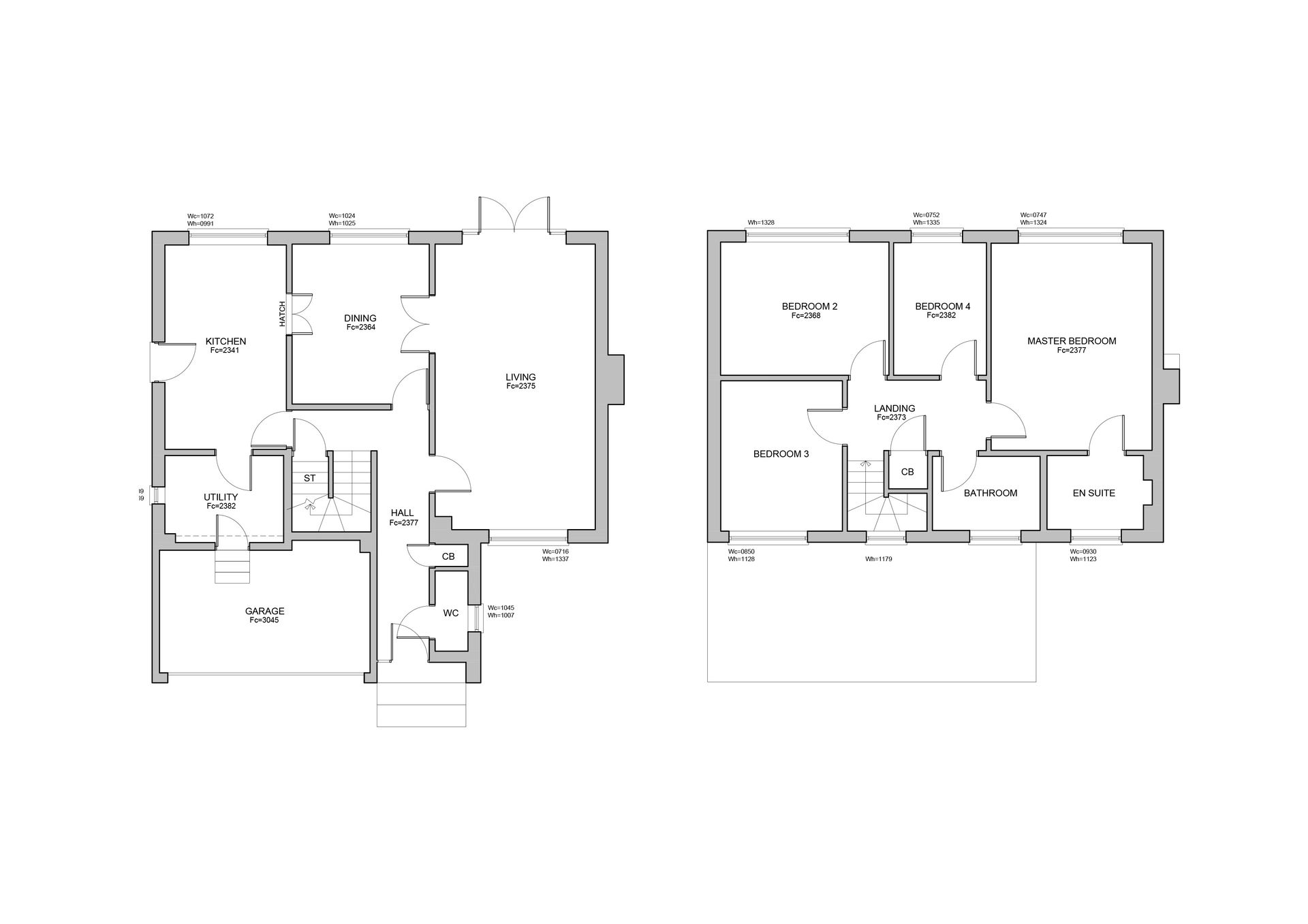
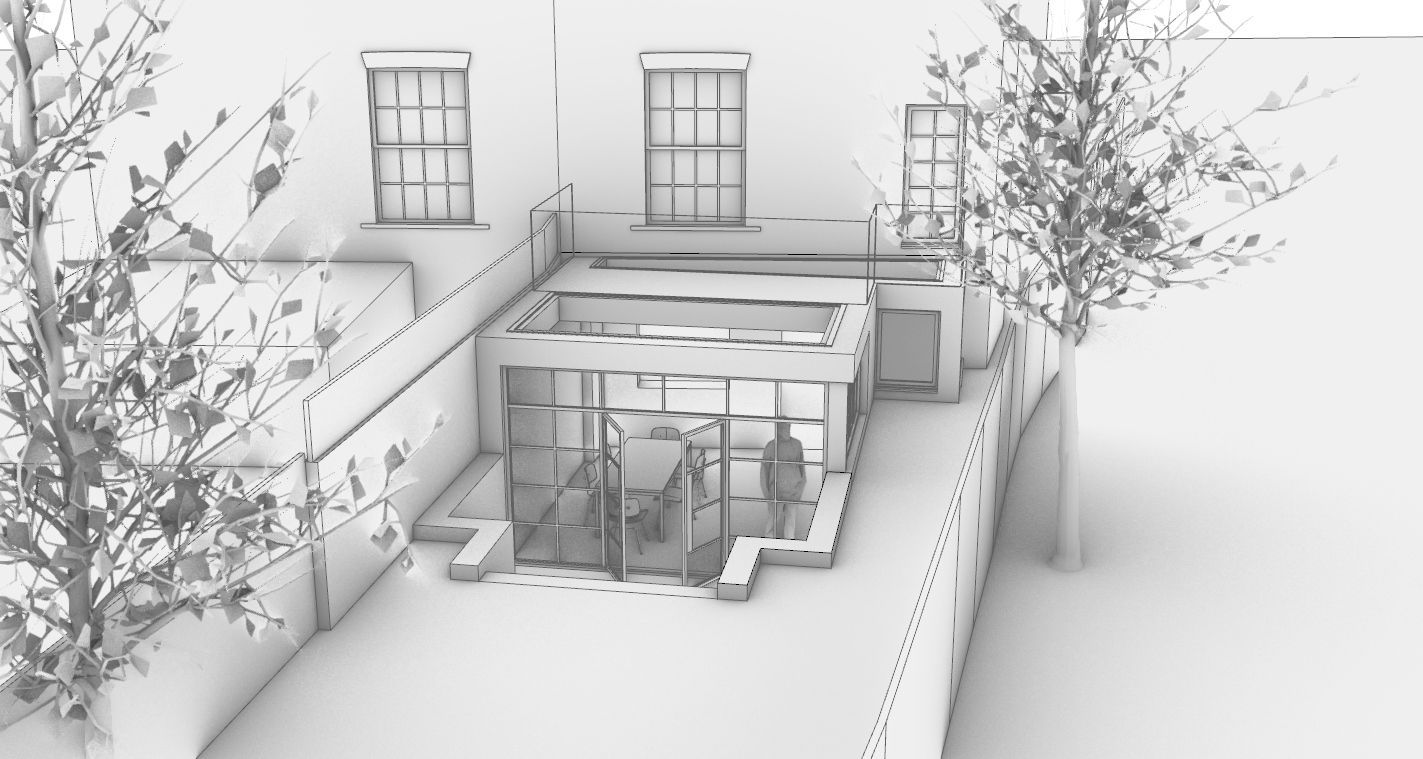

Images above show (from left - right) Phase 1A Existing Drawings (Survey); Phase 1B Sketch 3D; Phase 1B Sketch
Phase 2 - Pre-Application Advice (+4-6 weeks)
Occasionally, we may deem it wise for projects to get planning advice from the local authority (LA) in advance of a formal planning application. This may be obtained via a ‘pre-application advice’ service offered by many councils. Although this adds time and fees, this process ensures that we can address any of the LA’s concerns hence that the LA are broadly in agreement with the proposals so that you don’t have any unpleasant surprises when formally submitting a planning application.
The timeline for this process is bound by the council’s timescales and efficiency – most offer a turnaround of approximately 1 month but this might vary.
Phase 2 – Planning (+10-14 weeks)
Once you are happy with the proposals, we will prepare and submit a planning application to the local authority for approval - our turnaround is typically 2-4 weeks. As before, we are bound by the council’s timescales and efficiency and the LA typically take 8 weeks to review and approve/refuse from the date of initial validation (i.e. acknowledgement of receipt).
If the project is complex, a listed building or located within a conservation area then the LA may require longer to consider the proposals.
We will manage the application so that any questions from the case officer are answered efficiently and to supply any additional information that might be required.
Once you have planning permission for the works, it is worth noting that this permission is valid for 3 years from the date of approval until you have made a meaningful start on site.
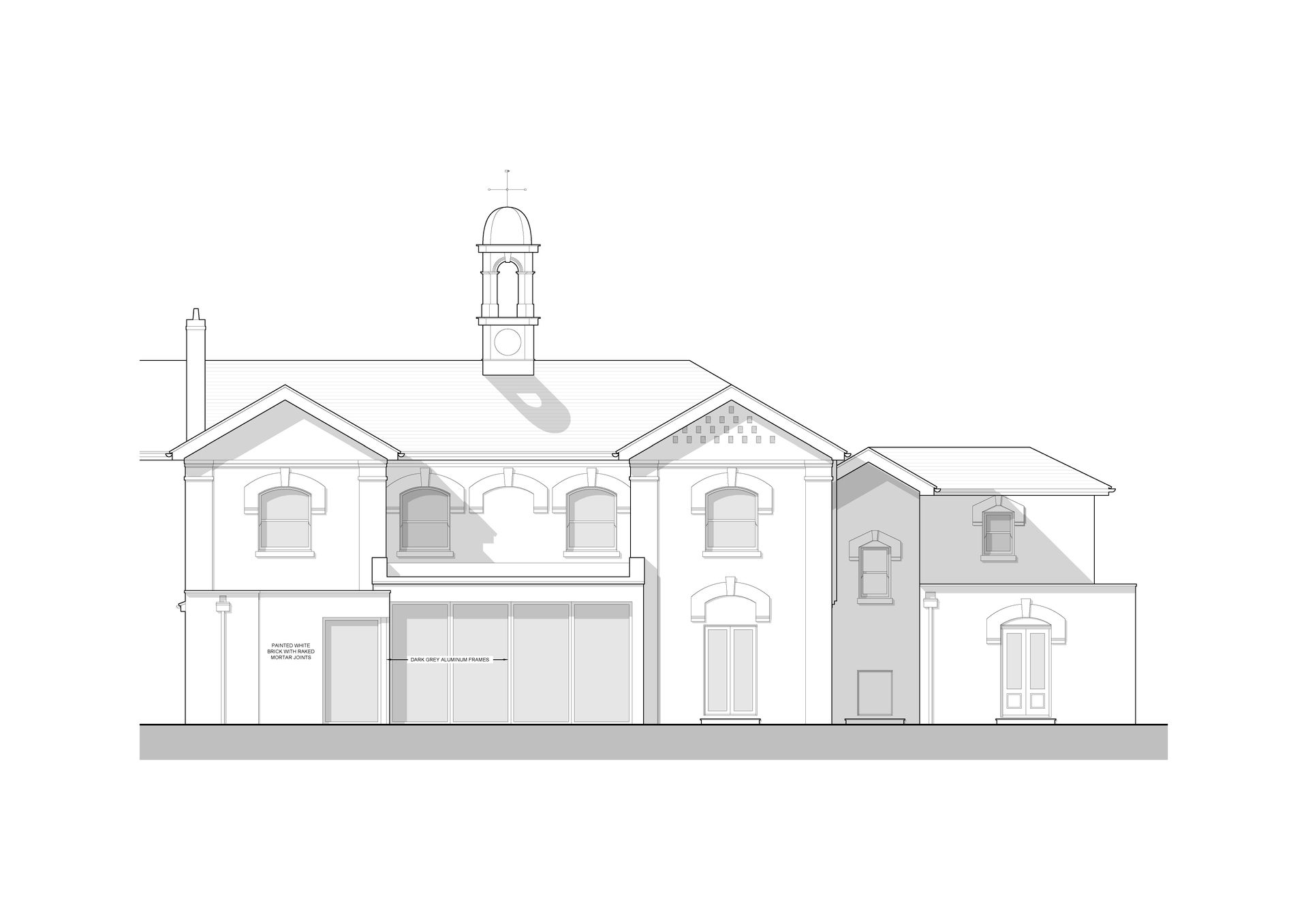
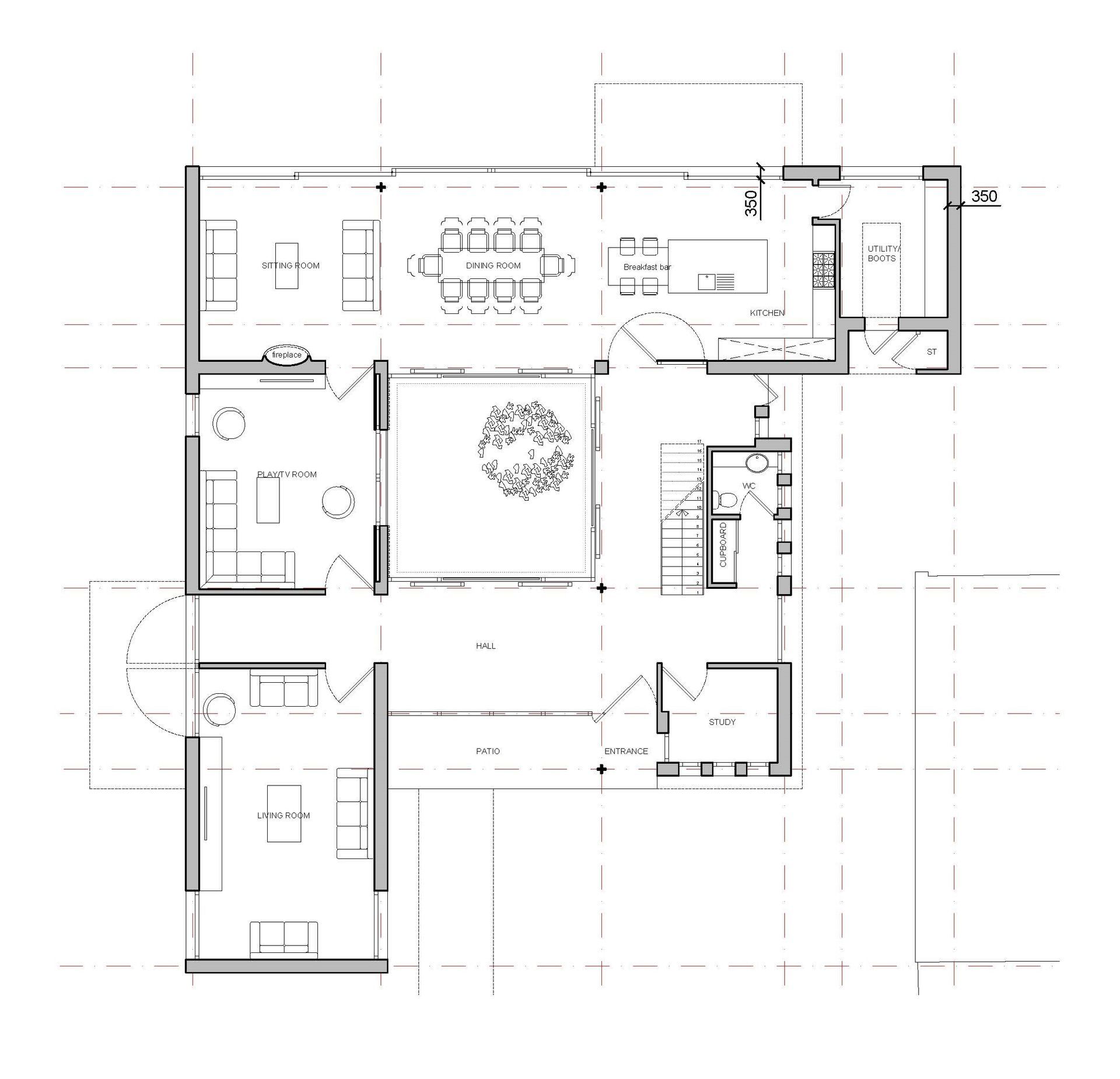
Images above show (from left to right) Phase 2 - Planning Elevation & Phase 2 Planning Ground Floor Plan
Phase 3 – Building Regulations (+6-10 weeks)
With planning approval obtained, we can then proceed full steam ahead with the technical design to provide you with building regulations approval. These drawings will contain the basic information needed that will explain how the building is going to be constructed to meet building regulations.
At this stage, a Structural Engineer is likely to be required, and they will have their own timescales for preparing drawings and documentation - typically around 3 weeks.
Artichoke will manage and submit a full plans application via the local authority or via an approved inspector. A designated building control officer will conduct a desktop review of all drawings and documentation and issue (hopefully!) conditional approval after approximately 5 weeks. Your builder will then liaise with the building control officer to arrange several site inspections as the works commence and progress on-site.
It is worth noting that in some instances, depending on the complexity of the project, further third-party information may be required. This will add additional time and cost. An example would be SAP calculations if a proposed extension has more than 25% glazing-to-floor area.
Note: Phase 0-3 are suggested as a minimum level of service for typical traditional projects where the contractor takes construction and design responsibility for the specification, detailing, cost control and project management of the project from this point onwards.
Phase 3A – Build Cost Assist (+4-6 weeks)
We recognise that some small projects or experienced clients may not need a full set of production information but may still want more than a basic set of building regulations information.
We have developed our ‘build cost assist’ package which includes the preparation of several drawings to help our clients consider the finer details. These might include:
· Demolition plans
· Mechanical and Electrical drawings (radiator or underfloor heating positions, socket and light switch locations etc).
· Finishes drawings and/or schedule (floor finishes etc).
· Window and door schedules
· External landscaping proposals
· Staircase specification
A comprehensive package of information from the offset, as opposed to making decisions when a contractor is on-site, will help you obtain like-for-like tenders from contractors and avoid surprise costs once works have begun.
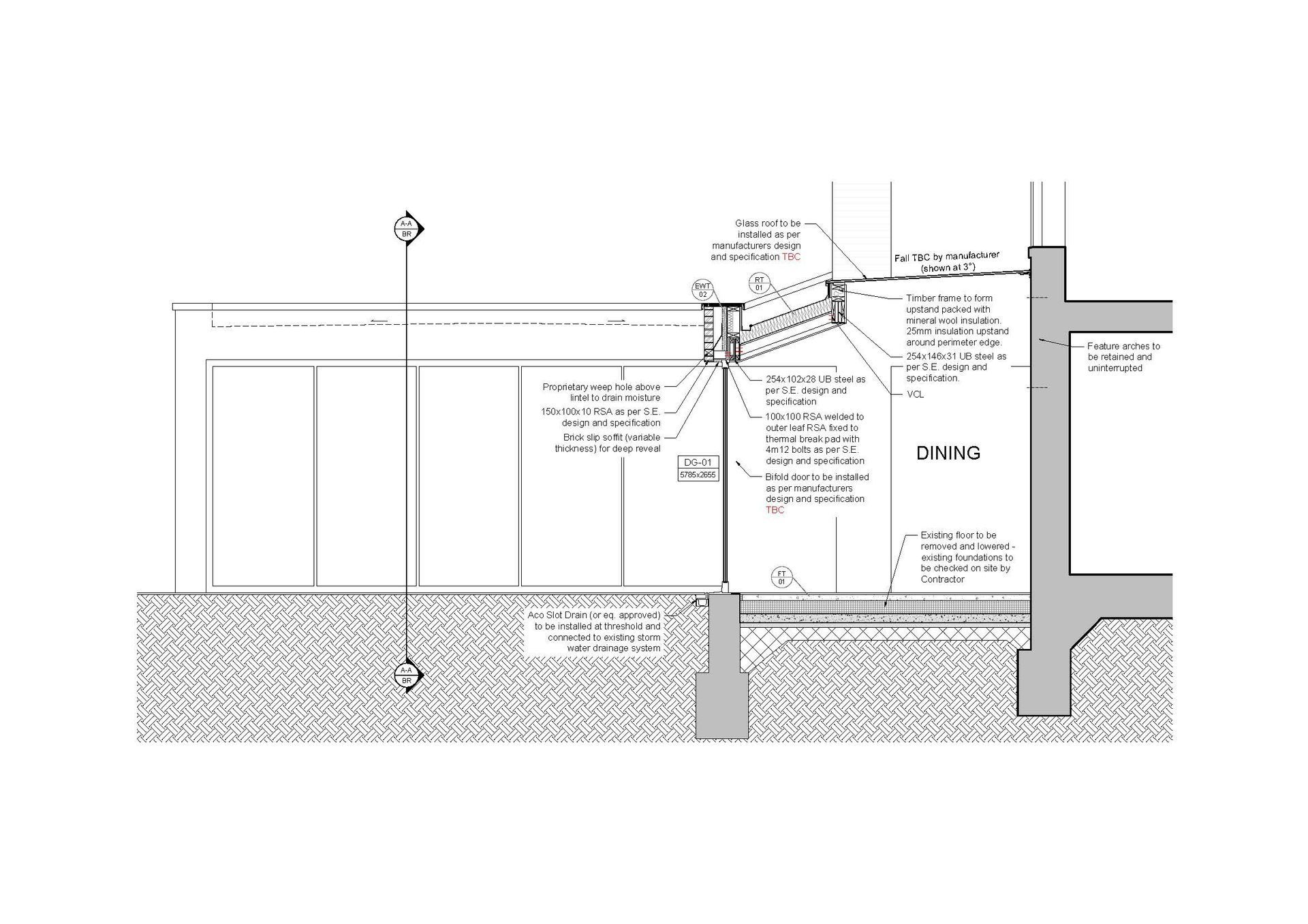
Above image shows an example of Phase 3 Building Regulations
Phase 4 – Production Information (+8-12 weeks)
Now that you have all statutory approvals for the project, you will want to appoint a reliable and competent contractor who will construct the project and realise the dream.
Phase 4 allows us to produce tender drawings and documentation (specification and schedule of works) for the project ready to issue to several contractors for pricing. During this phase, we will spend time discussing details with clients so that we accurately convey project particulars. This will include choosing the best construction contract.
The more information a contractor has, the more accurate their pricing will be, the more control you have of what they’re doing, hence the chances of anything not going to plan on site reduces.
Phase 5 – Tender Action (+2 weeks)
We will identify and evaluate potential contractors and/or specialists for the project and formally issue all tender documents. The length of the tender period varies but this is typically set at 30-60 days. Each contractor will visit the site to understand the requirements of the site and of the project.
Phase 6 – On Site to Practical Completion (variable)
Artichoke can appraise all tenders received and provide our clients with recommendations. Where clients would like a third-party to manage a build contract between themselves and the chosen contractor, Artichoke can also act as Contract Administrator. This will ensure a fair and progressive exchange of money throughout the progress of the project on-site.
Once the project reaches completion, we will also ensure all snagging items have been resolved and you have received all necessary certification. In most construction contracts, there is a retention sum that you will retain for a designated period once the works have finished on site (commonly named the rectification period). This will be released once the contractor has returned to rectify any defects that might have arisen (typically 6-12 months later).
At this point, the project is complete, and you can enjoy the fruits of your labour!
Timeline Summary
A typical residential project takes anywhere from 18 months to several years, from inception to completion. This is entirely dependent on the complexity, scale, and type of the project.
This timeline can also be heavily influenced by various external factors such as planning delays, regulatory changes, and unforeseen challenges during construction.
Working closely with experienced architects, consultants and contractors is key to ensuring that the project stays on track and on budget. Keeping communication open and managing expectations throughout each stage will help mitigate delays and set realistic expectations for your project's timeline.
We hope that Artichoke is well equipped to guide you through this process and streamline the timeline as much as possible if a quick project is preferable.
We are delighted to have helped hundreds of clients bring their dreams to life. Here are just a few examples of the fruits of our work.
If you have a project in mind, please get in touch, we’d love to hear about it and discuss how we might be able to help.
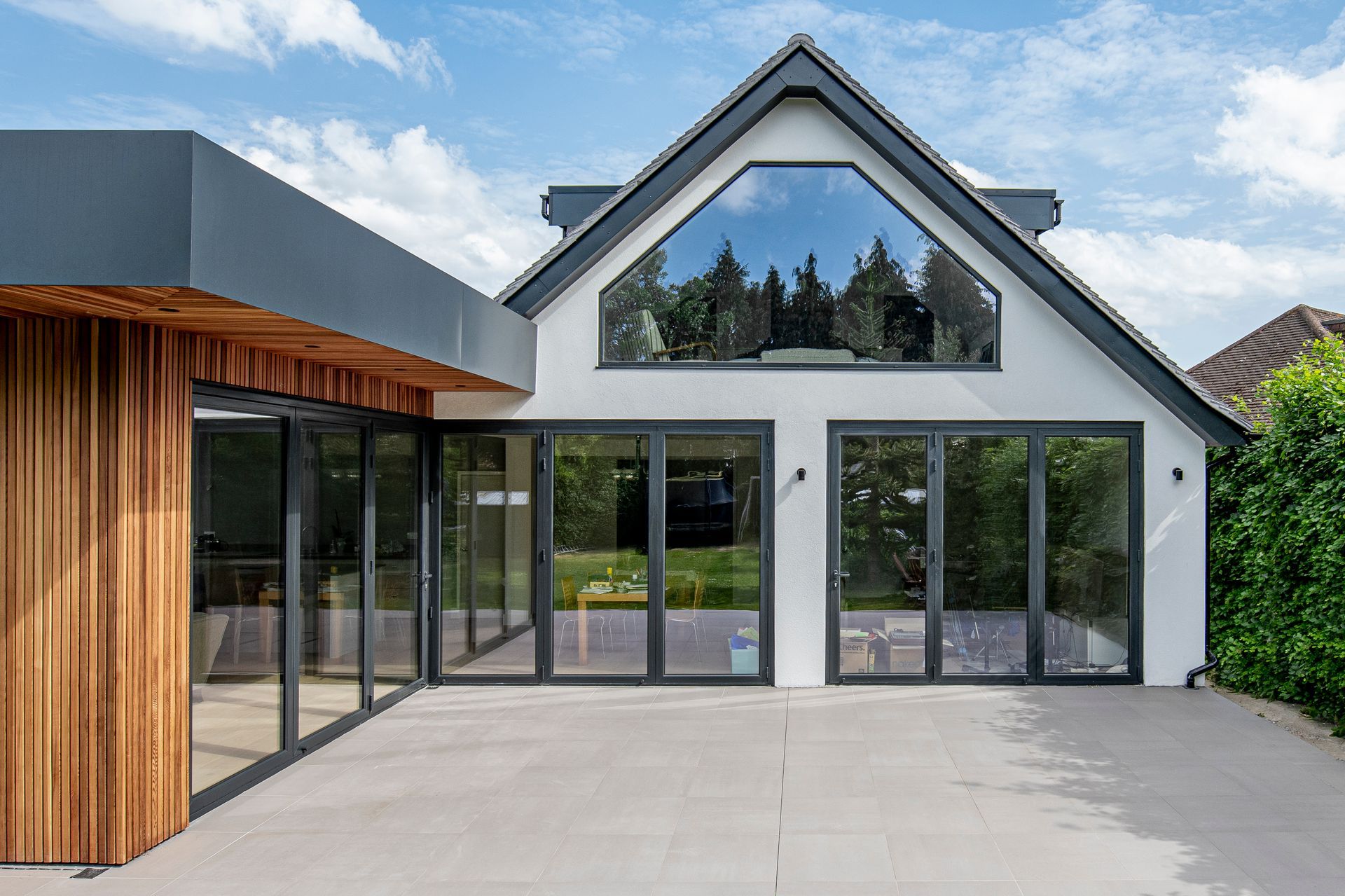
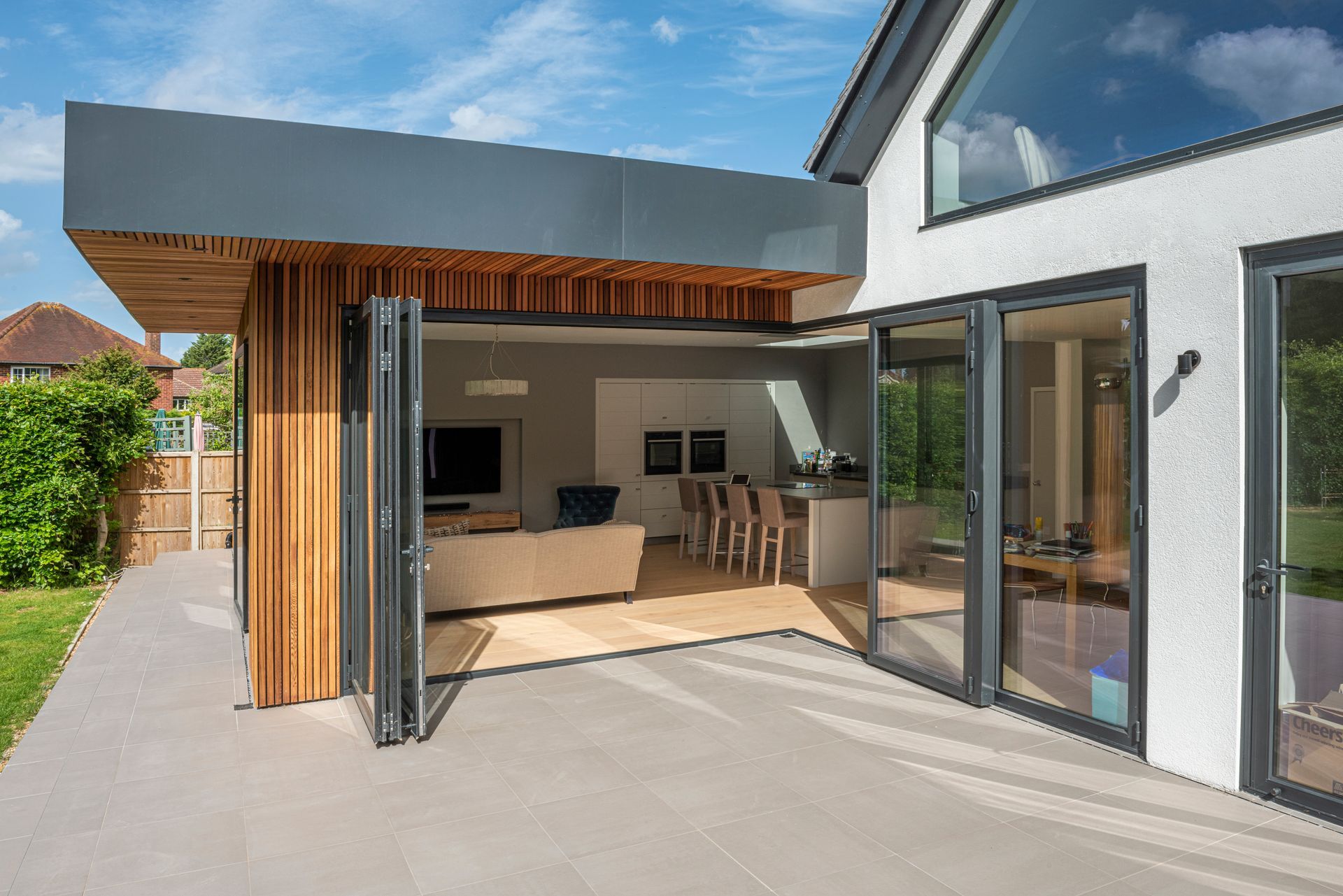
Windmill Close: residential extension & refurbishment (2 years)
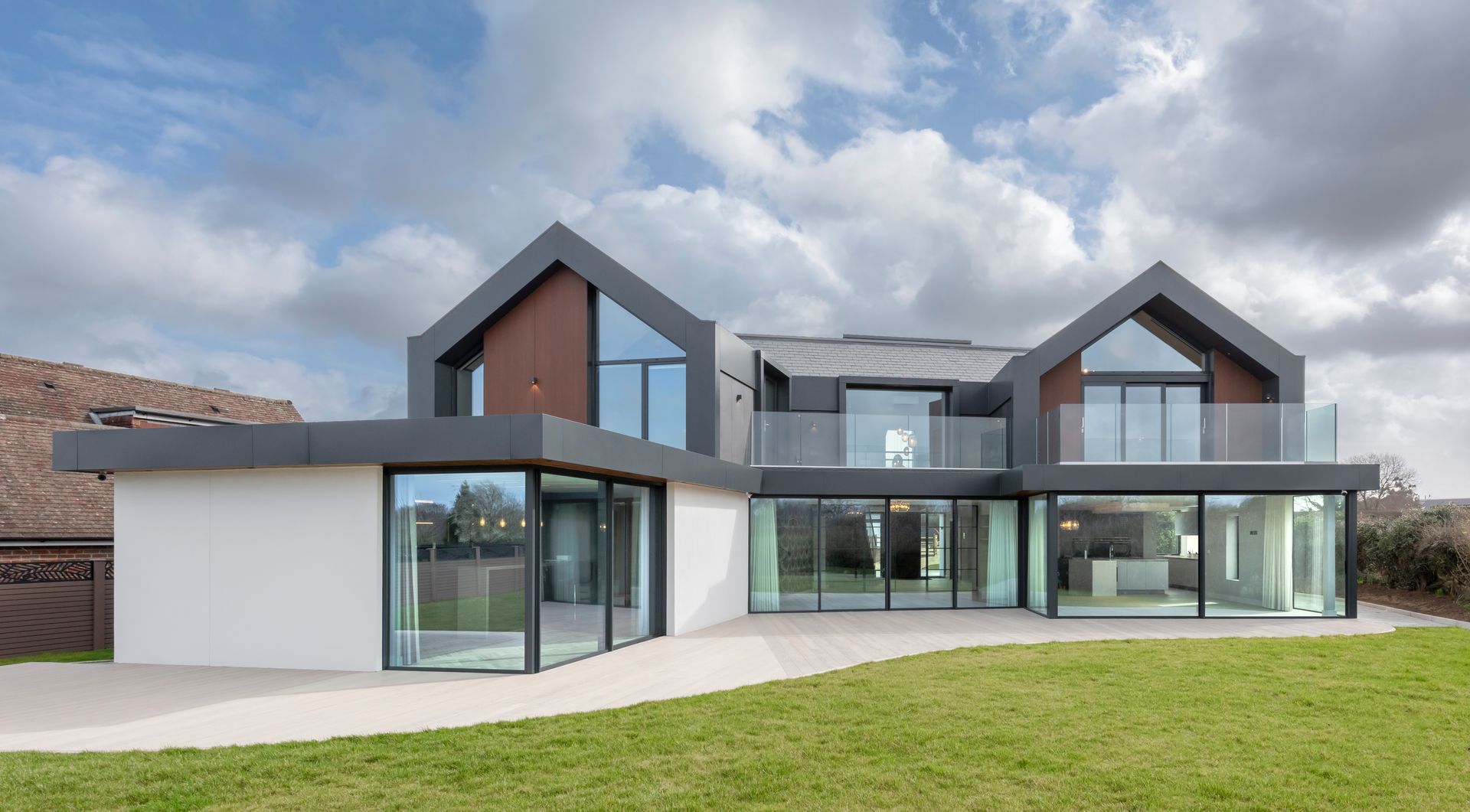
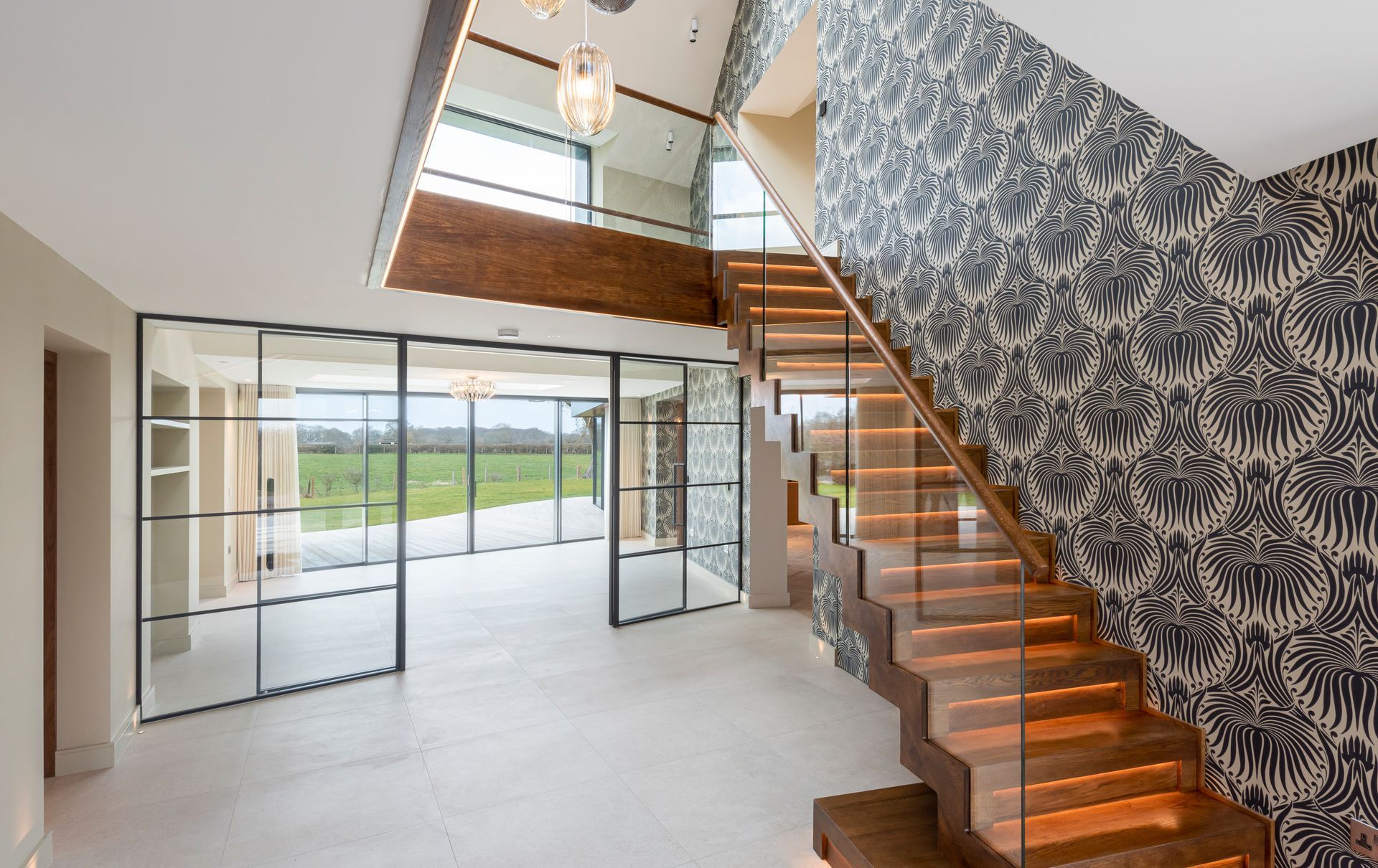
Chilterns home in AONB: residential new build (3 years, 4 months)
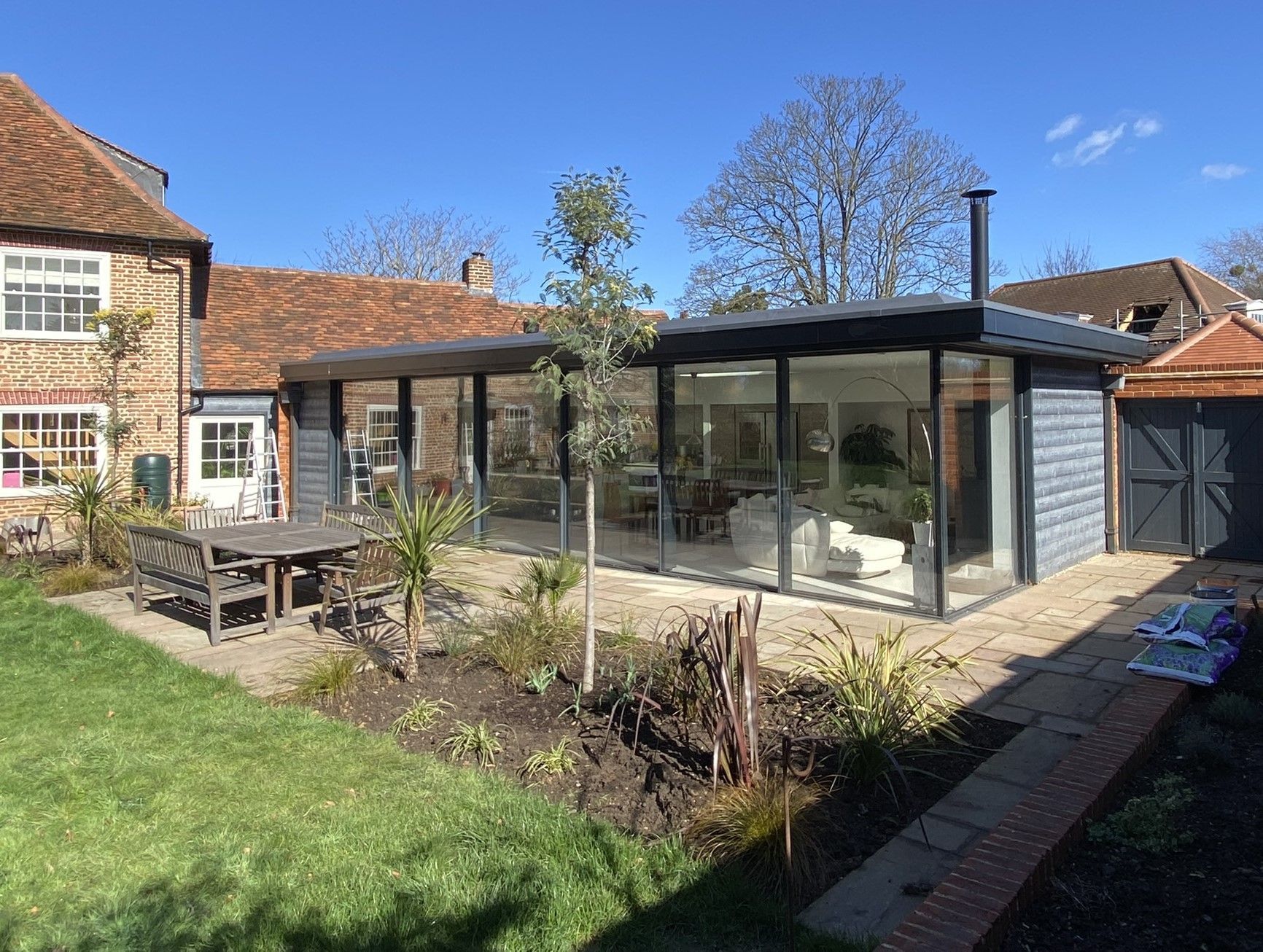
Church Farm: residential extension & refurbishment (2 years)
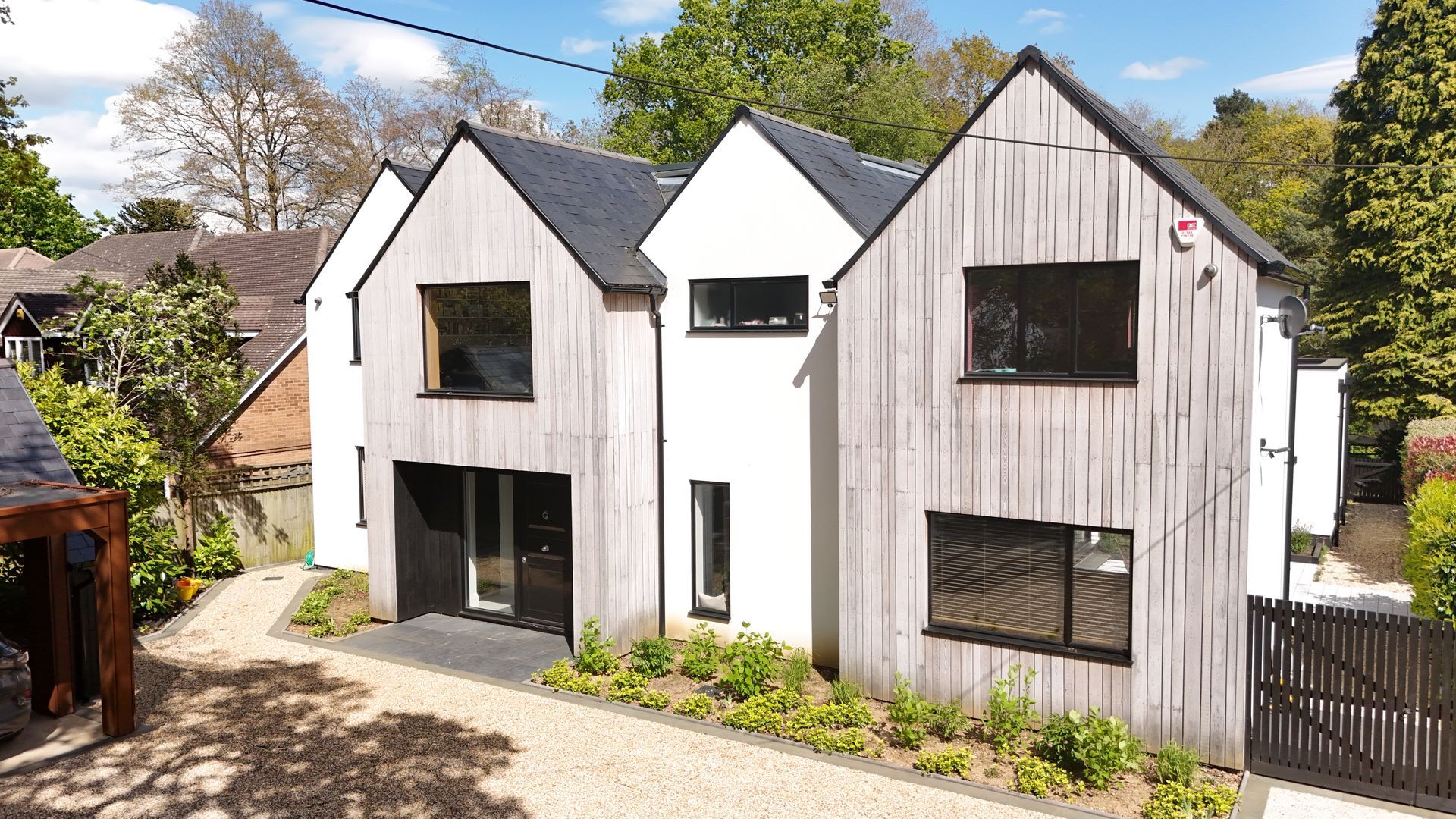
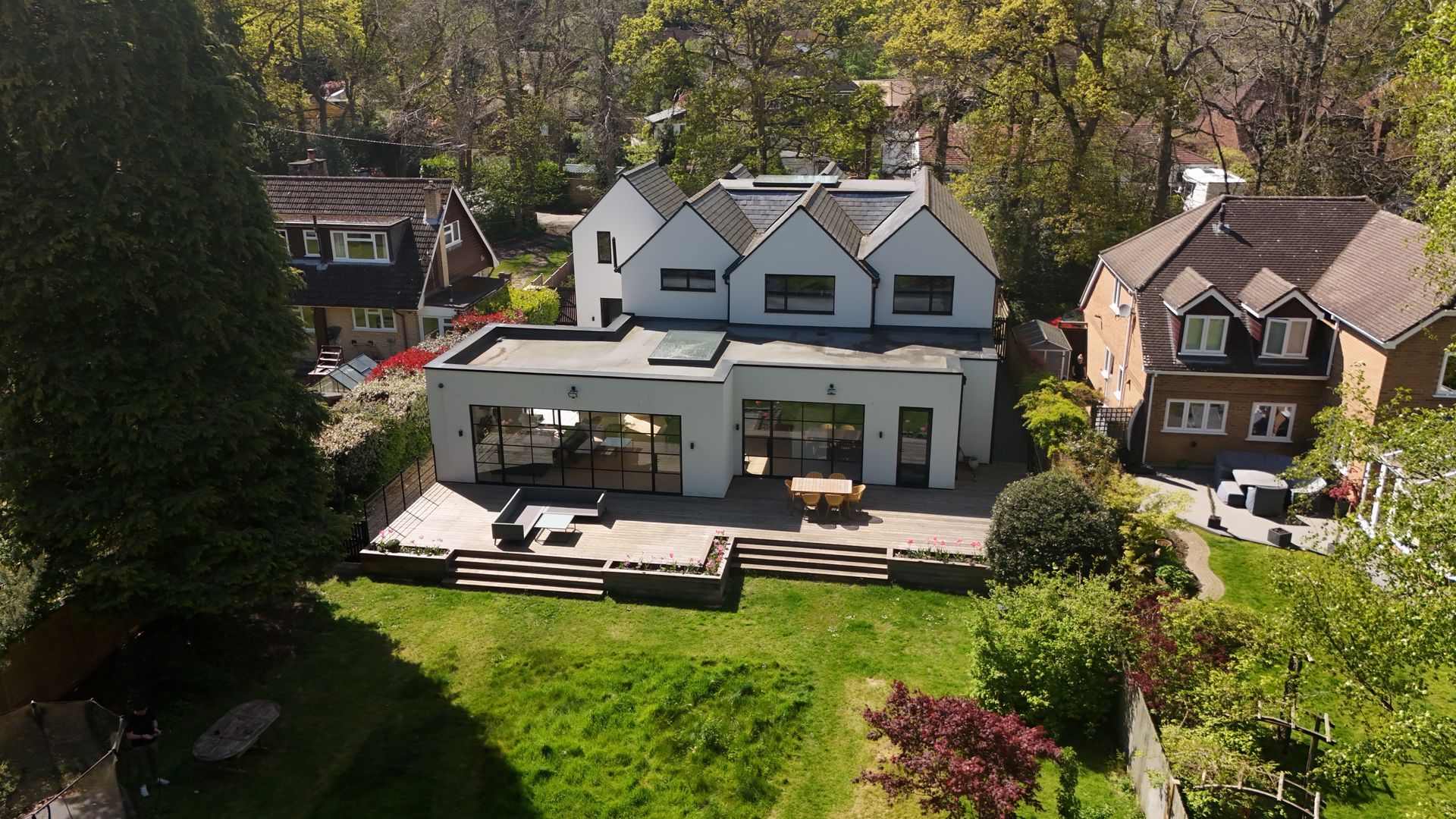
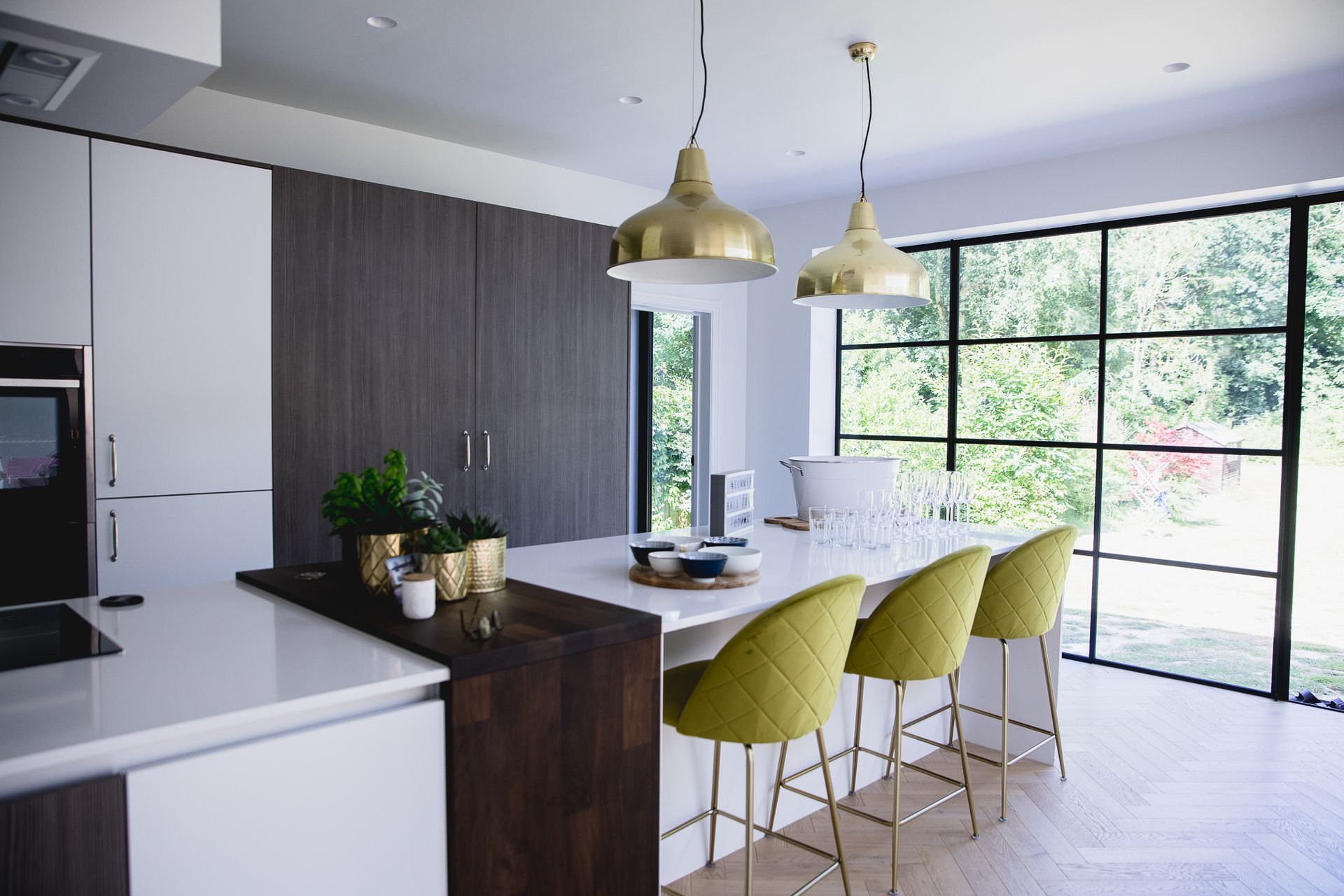
New Paragraph
