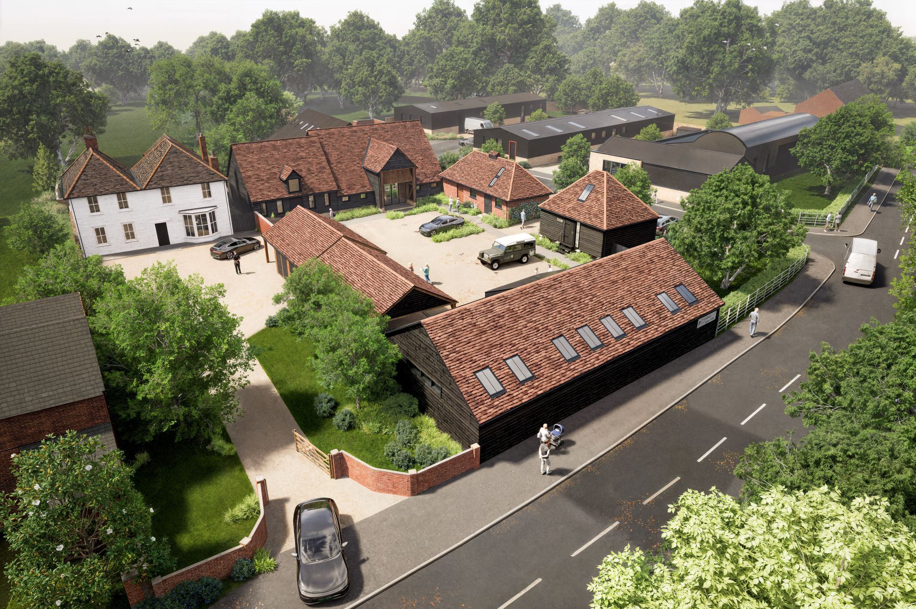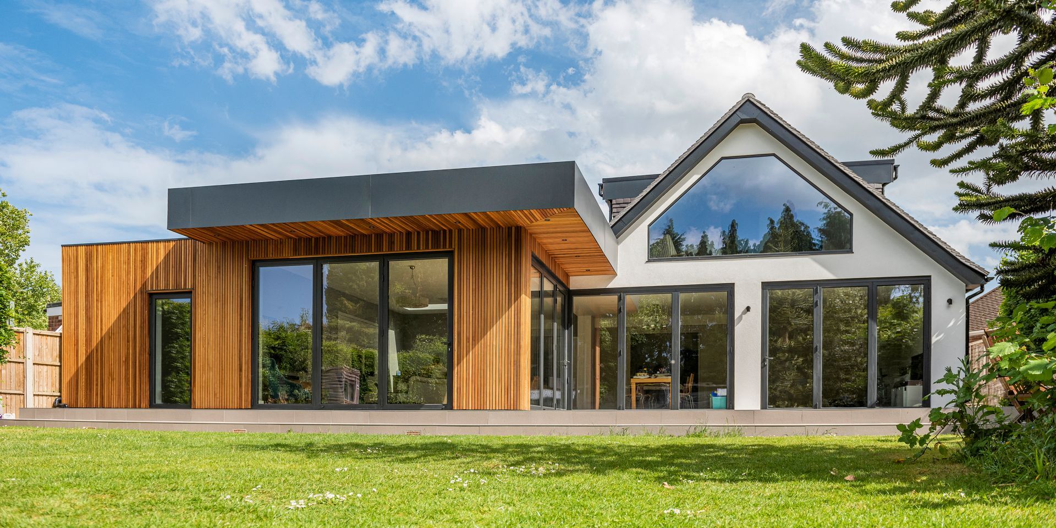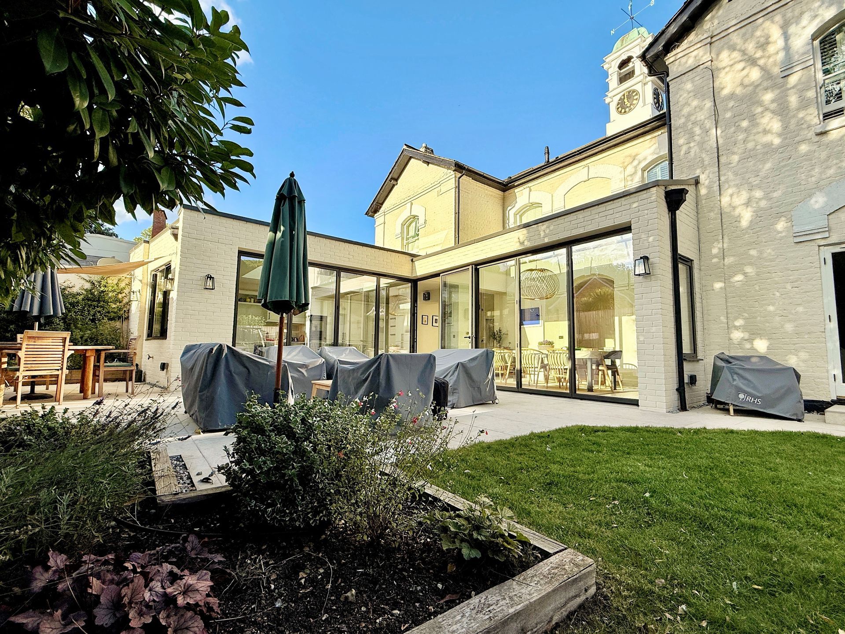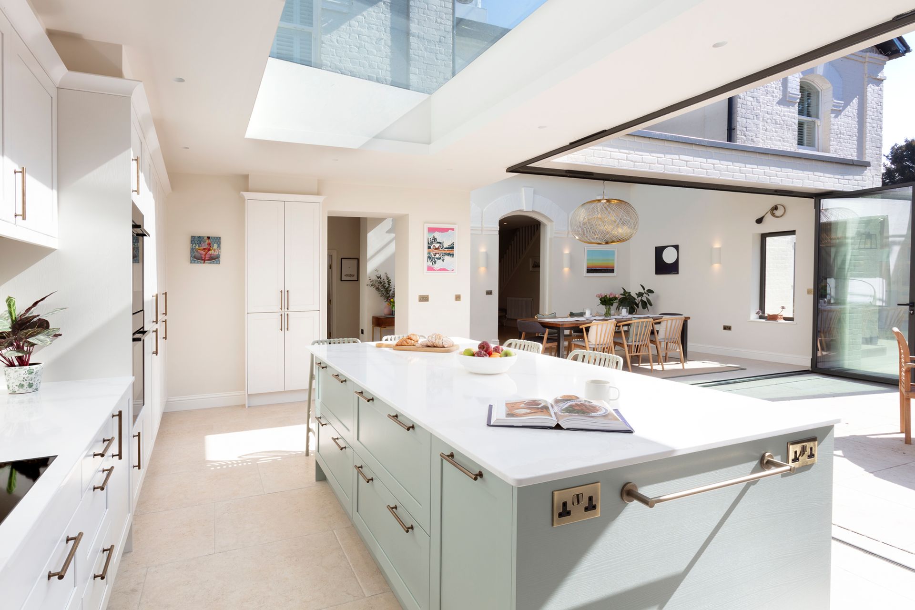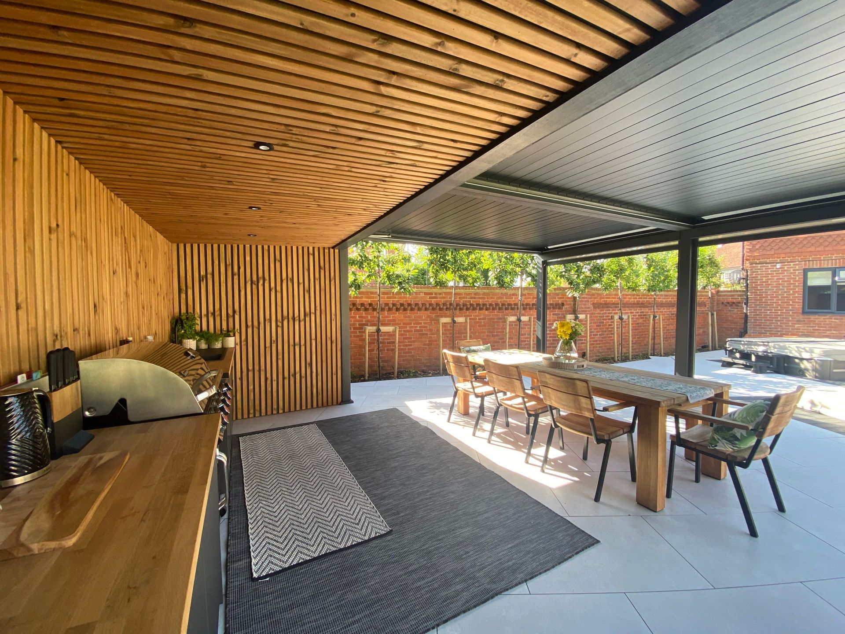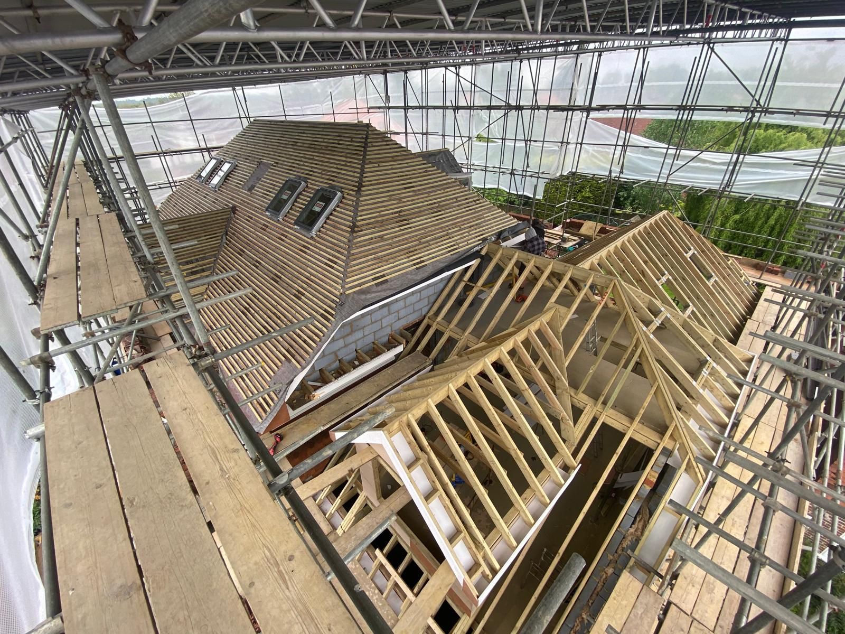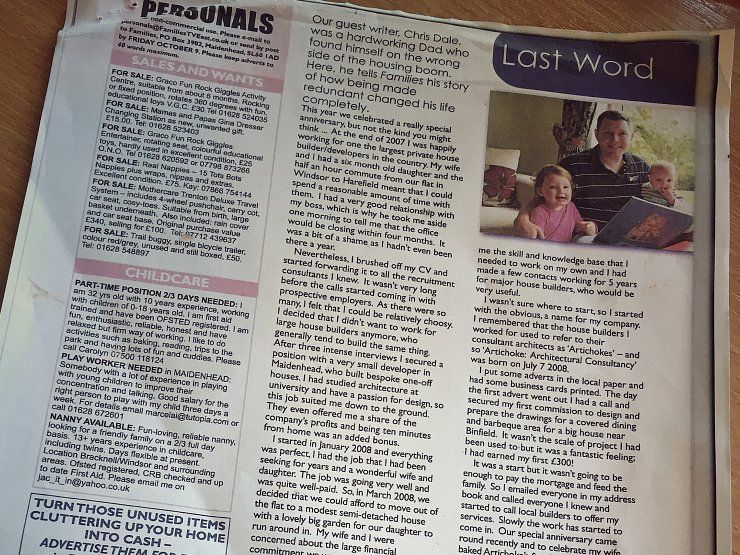Daddy Startup
I spent the last few weekends clearing out the shed, to make space for the archiving and general junk that has built up in the garden office over the last decade of business, so that it's as clean & uncluttered as it can be (given the diminutive size and the capacity!) for our new starter Michelle tomorrow!
Most things went straight into the bin without much of a thought but of course I came across lots of artefacts that made me reminisce! Some of these aren't worth sharing, although seeing some of the things the kids watch on youtube, I think there's actually a channel for this somewhere!! (I might also follow up with some of the "art" that has been created in the office by my children).
There are hundreds of blogs and articles about start-ups (and I'm sure there are similar articles to this out there) but it seemed relevant to me; although artichoke has grown since then, my values are still pretty much what they were when we started and fortunately the people who have joined me at artichoke seem to share the same values - both personally, professionally and where the two blur (life isn't black & white!!).
This isn't so much of a blog as the posting of a guest article I wrote for a local Family Magazine.
Click here to see the article or read it below.
Our guest writer, Chris Dale, was a hardworking Dad who found himself on the wrong side of the housing. boom. Here, he tells Families his story of how being made redundant changed his life completely.
This year we celebrated a really special anniversary, but not the kind you might think ... At the end of 2007 I was happily working for one the largest private house builder/developers in the country. My wife and I had a six month old daughter and the half an hour commute from our flat in Windsor to Harefield meant that I could spend a reasonable amount of time with them. I had a very good relationship with my boss, which is why he took me aside one morning to tell me that the office would be closing within four months. It was a bit of a shame as I hadn't even been there a year.
Nevertheless, I brushed off my CV and started forwarding it to all the recruitment consultants I knew. It wasn't very long before the calls started coming in with prospective employers. As there were so many, I felt that I could be relatively choosy. I decided that I didn't want to work for large house builders anymore, who generally tend to build the same thing. After three intense interviews I secured a position with a very small developer in Maidenhead, who built bespoke one-off houses. I had studied architecture at university and have a passion for design, so this job suited me down to the ground. They even offered me a share of the company's profits and being ten minutes from home was an added bonus.
I started in January 2008 and everything was perfect, I had the job that I had been seeking for years and a wonderful wife and daughter. The job was going very well and was quite well-paid. So, in March 2008, we decided that we could afford to move out of the flat to a modest semi-detached house with a lovely big garden for our daughter to run around in. My wife and I were concerned about the large financial commitment we were making. But the house building industry was still very buoyant and I thought that I would get work easily if I lost my job again. We moved into our new house in April 2008 and you know what they say: "new house, new baby..."
But then the housing market (and the economy) crashed, Although I was trying my utmost to make myself useful at work, there was no new work coming in and I knew bad news was just around the corner. In July 2008 I was given one week's notice of my redundancy. Not only that, but a week later we also found out that we were going to have a second child.
I tried calling recruitment consultants, who had all hung up their hats and I called all my friends in the industry. They all said that they were now getting 300 to 400 CVs for each post. We had some savings but because of our significant financial commitments I had to start earning money quickly.
It was then that I decided that I would start my own architectural consultancy. My degree and the five years I had spent working in architectural practice had given me the skill and knowledge base that I needed to work on my own and I had made a few contacts working for 5 years for major house builders, who would be very useful.
I wasn't sure where to start, so I started with the obvious, a name for my company. I remembered that the house builders I worked for used to refer to their consultant architects as 'Artichokes' - and so 'Artichoke: Architectural Consultancy' was born on July 7, 2008.
I put some adverts in the local paper and had some business cards printed. The day the first advert went out I had a call and secured my first commission to design and prepare the drawings for a covered dining and barbeque area for a big house near Binfield. It wasn't the scale of project I had been used to, but it was a fantastic feeling; I had earned my first £300!
It was a start but it wasn't going to be enough to pay the mortgage and feed the family. So I emailed everyone in ray address book and called everyone I knew and started to call local builders to offer my services. Slowly the work has started to come in. Our special anniversary came round recently and to celebrate my wife baked Artichoke's first birthday cake this July.
A lot of friends always say "I don't know how you have the discipline to work at home, I would just sit there and watch TV!" but knowing that I have to secure enough work just to pay the basic bills is an incredibly good incentive!
Our baby son is now five months oId and I share my office with him. Running your own business is very hard work and quite stressful and I haven't earned enough for a holiday yet. But the lifestyle of being surrounded by my family and being able to have breakfast, lunch and supper with them, is amazing.
To help make ends meet my wife has even qualified as a child minder, so it is often a little loud around the house and quite tough to concentrate but it's all good fun. Our son will need his own room soon, so I might be relegated to working in the garage! However, the sacrifice will be worth it, as, I feel so spoilt being able to spend so much time with my family, every day of the week.
To contact Chris about architectural work
please call 01753 830 422 or email
chris.dale©artichoke.design.co.uk
- www.artichoke-design.co.u
