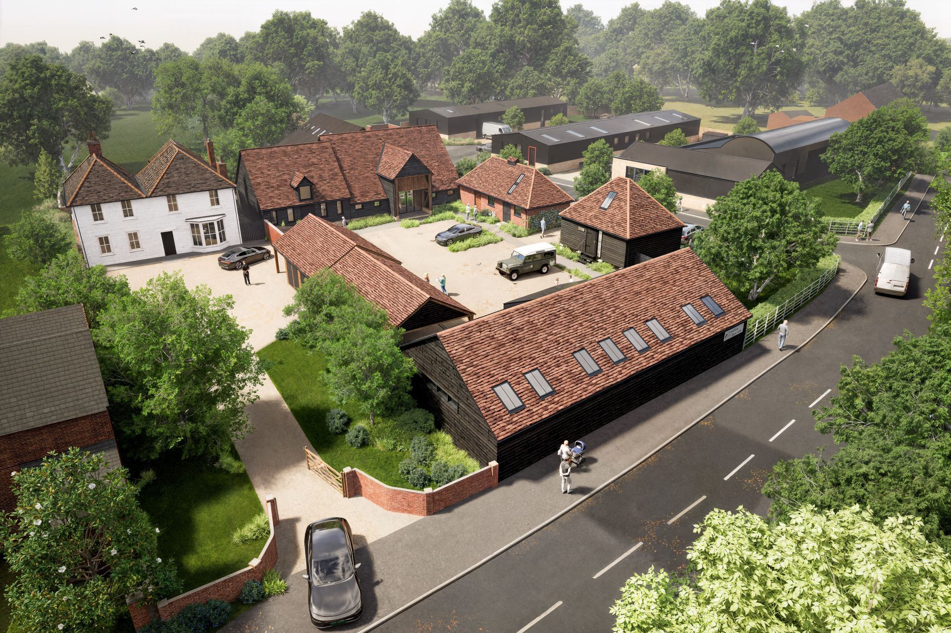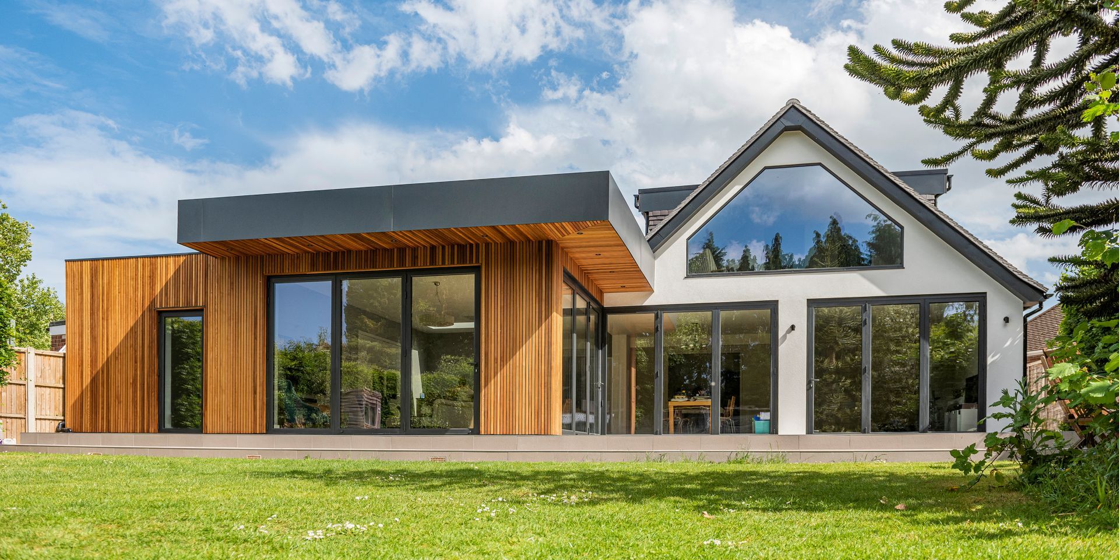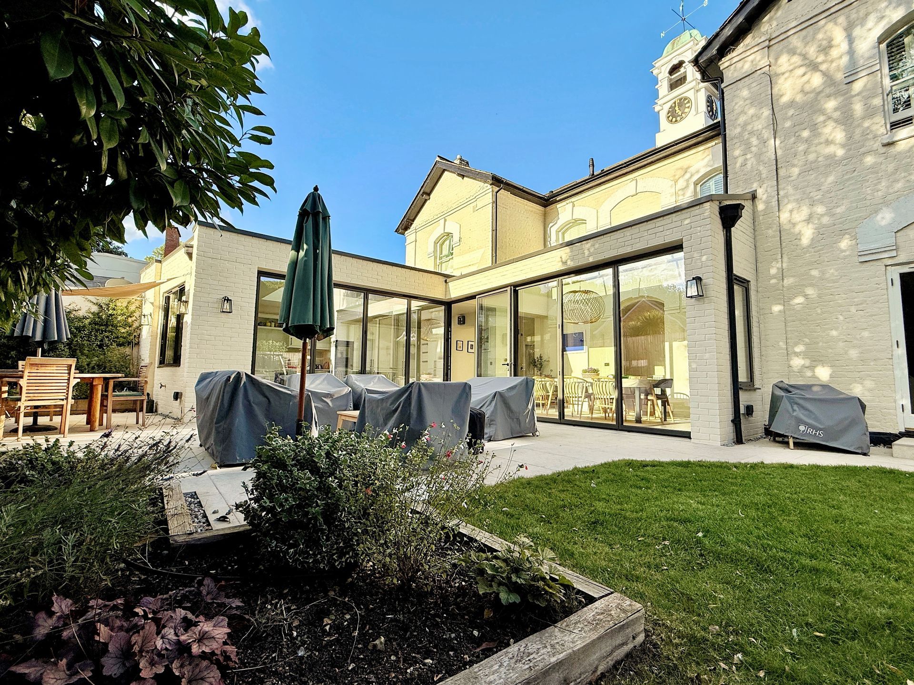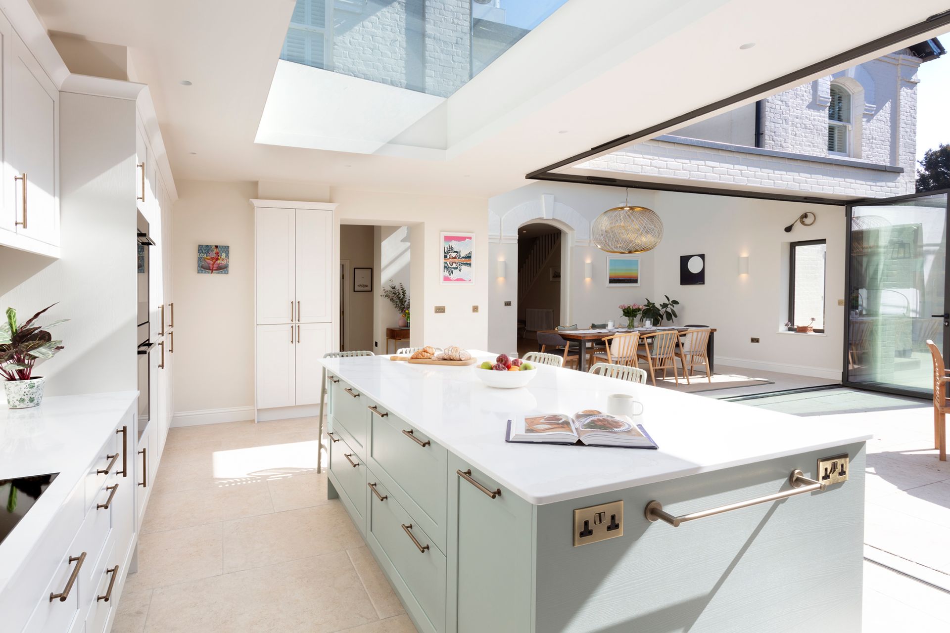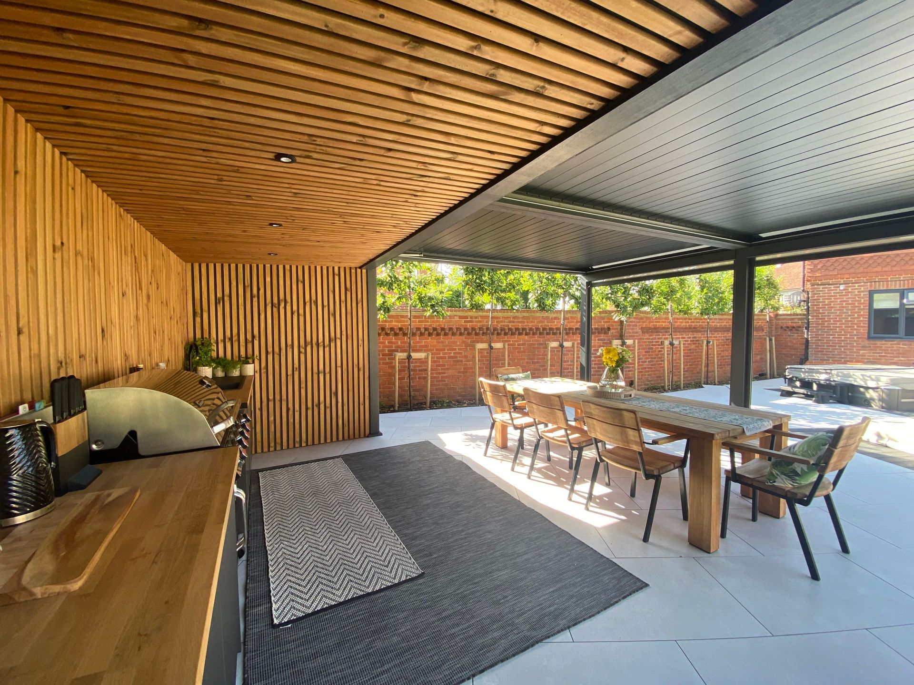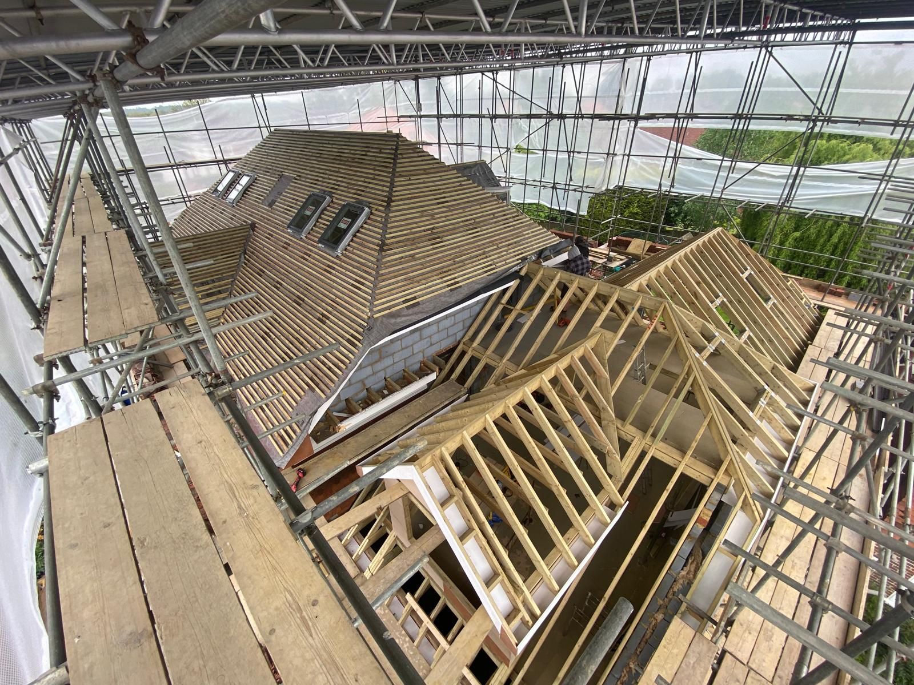Which came first, the kitchen or the extension?
Our team at Artichoke have a lot of experience between us , which means we are able to give a lot of advice (or views); although we try not to be arrogant and understand that we neither know everything about architecture nor about our client’s needs and preferences.
However, there is one recurring piece of advice that we either are only able to give after the horse has bolted, is ignored (or of course isn’t relevant!). But as my dad has said many times whenever we’re going out on a boat, “If you see it - say it.”
Our approach to any project is as macro as possible (at the early stages) and then becoming micro as the client’s needs become more evident. We try very hard to understand what would benefit our clients the most, as well as what they tell us that they want (both in terms of service and design). That isn’t supposed to sound arrogant but in many cases our clients don’t know what might be possible, which can significantly narrow what they think they can do or even how they might do it.
The main point though is that in some instances, we’ll pop along to meet a prospective client and they will show us some work that they've done on their property, be that a new kitchen, bathroom or generally redecoration that wont be affected by the work with which they want us to help them… You might already see where this is going. Because we try very hard to understand how our clients use buildings and how it isn’t working for them currently rather than what work they want to do, our process of exploring a variety of options can sometimes result in solutions, which would affect work that they have already done…
In the majority of those cases our clients think (or say), “damn, if only we’d known!” as once you’ve spent thousands or tens of thousands of your hard earned pounds, it’s very difficult to convince yourself to scrap all the work that’s cost so much, even if it means compromising the overall design because it means you’ve limited the areas you’re willing to have work done on.
There are of course exceptions. It might be that you have a good understanding of what’s possible and do know that you won’t want to touch the areas that you’ve upgraded, or it might be that you’re happy to sacrifice some of the upgrades so that the property is improved while you’re waiting for the architectural & building process to take shape (as this can of course take a while, especially with larger projects or projects in sensitive areas like conservation areas).
In my view though, for the sake of the time it takes to appoint an architect and let them come up with some concept proposals, which should give you a much better idea of whether the areas you want to upgrade ahead of the main build, it’s worth waiting. Throwing a sketch in the bin is going to end up a lot cheaper than moving a kitchen!
Appointing an architect (or feeling like you are making a decision prematurely) can feel like a big step. We’re conscious that not only the building design should be tailored to your needs but also the process and the level of risks you want to take or avoid. Because of this we’ve started offering a ‘Kick-Starter’ service, which aims to limit the initial outlay and commitment but which will give a high level insight into the likely possibilities and likely process.
The intention of this blog wasn’t a sales pitch but coming to the end of it, it seemed to make sense to offer a service, which dealt with the main point of the topic.
Feel free to give us a call if you want an informal chat about your project and we’ll be happy to help.
