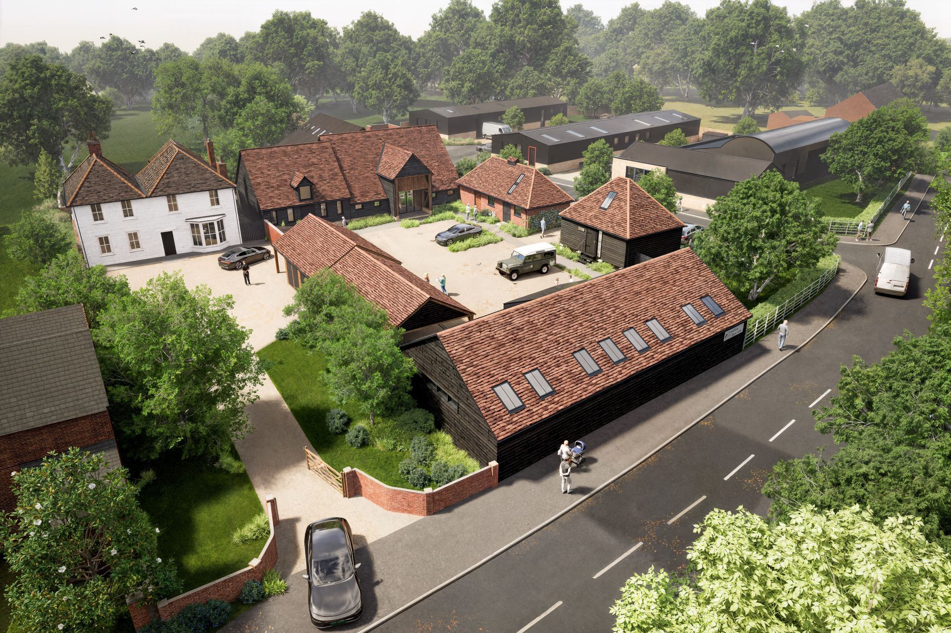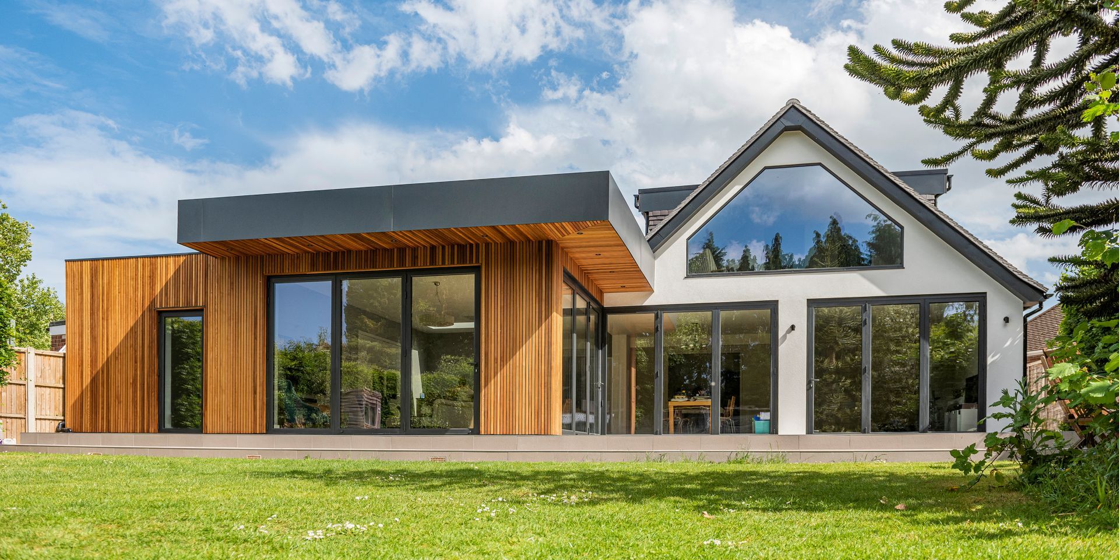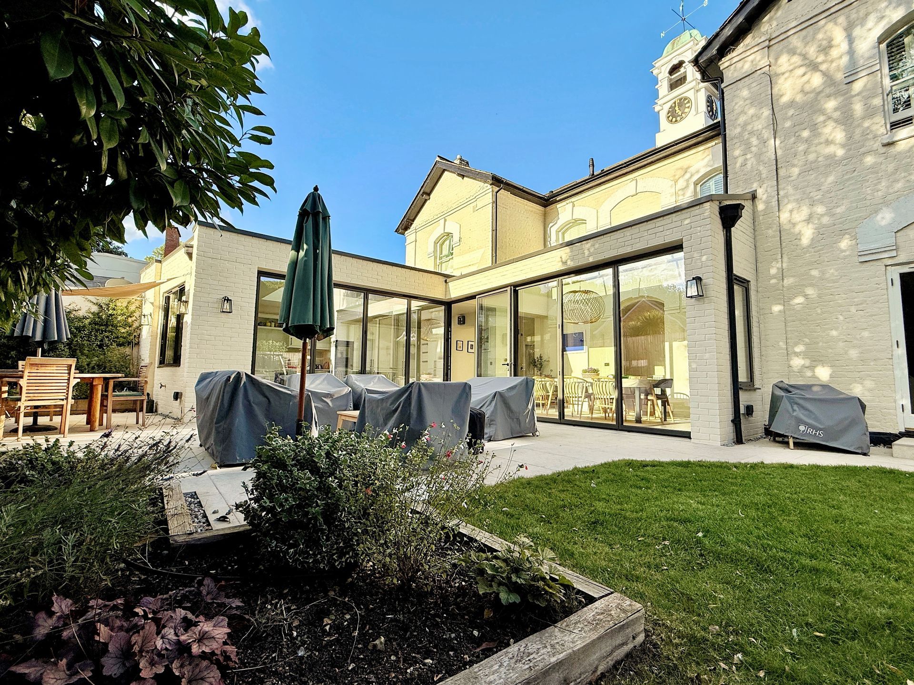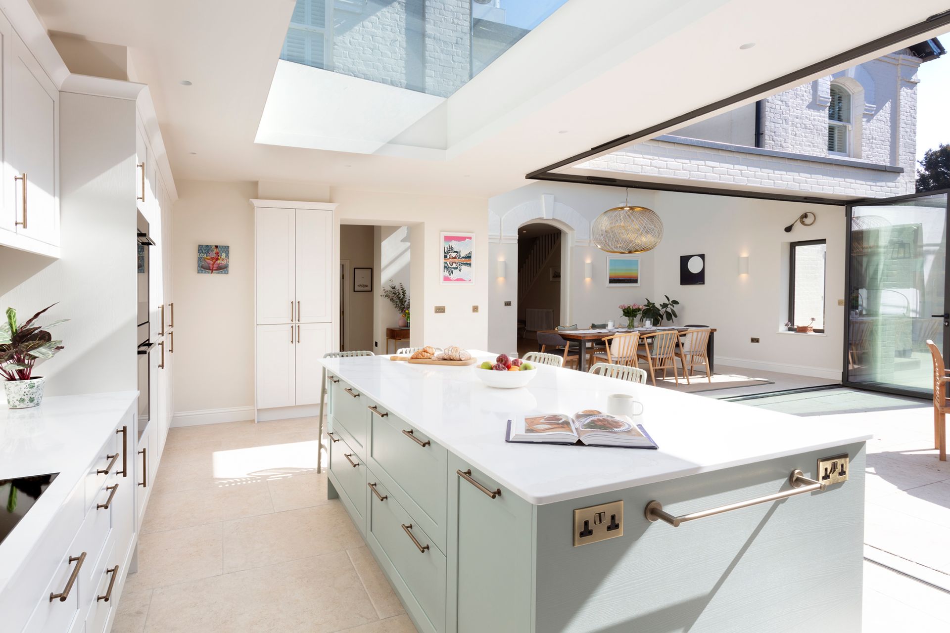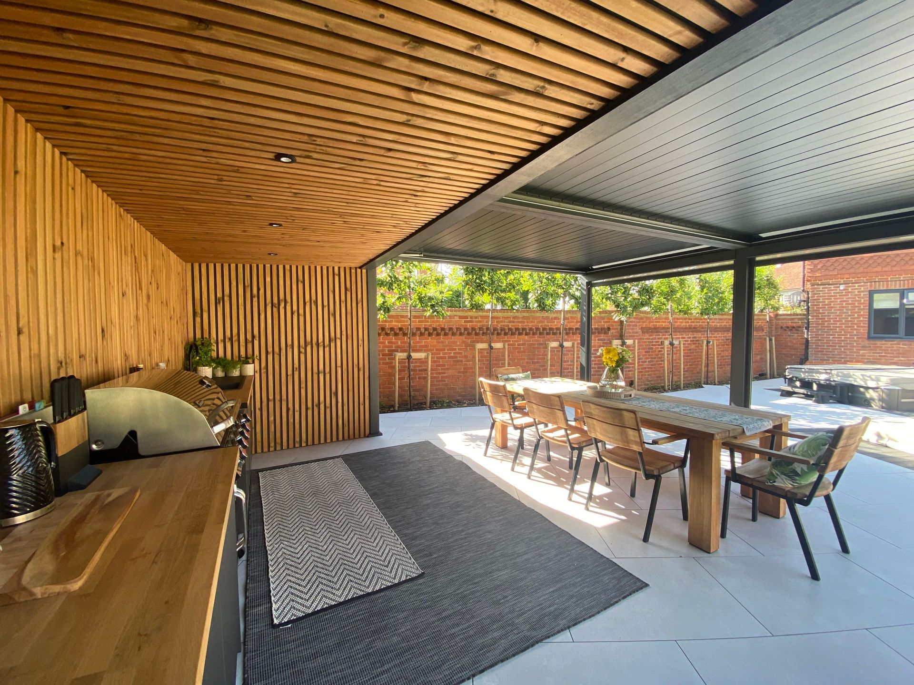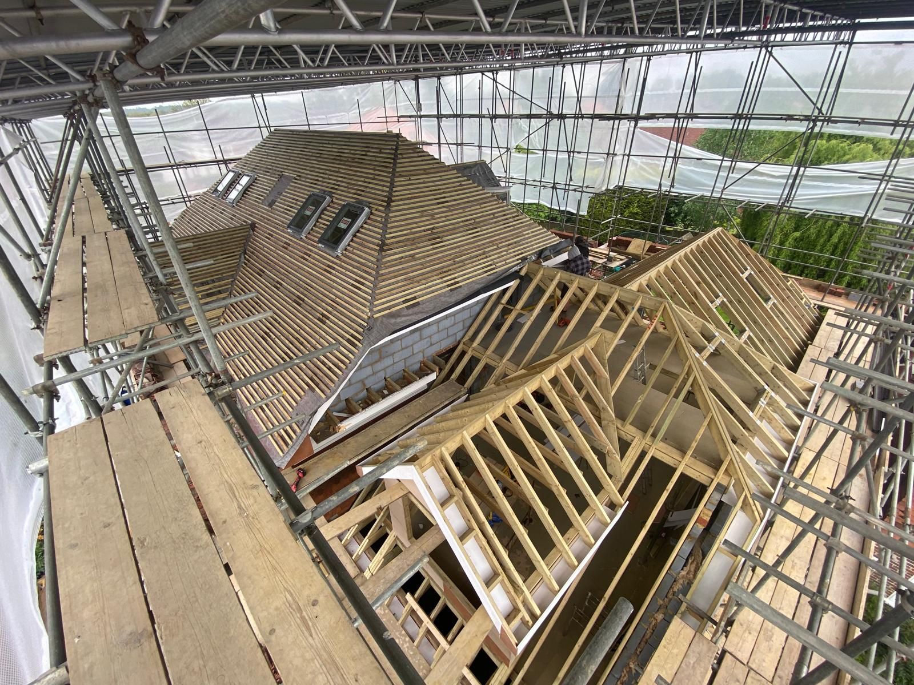Corten Carport
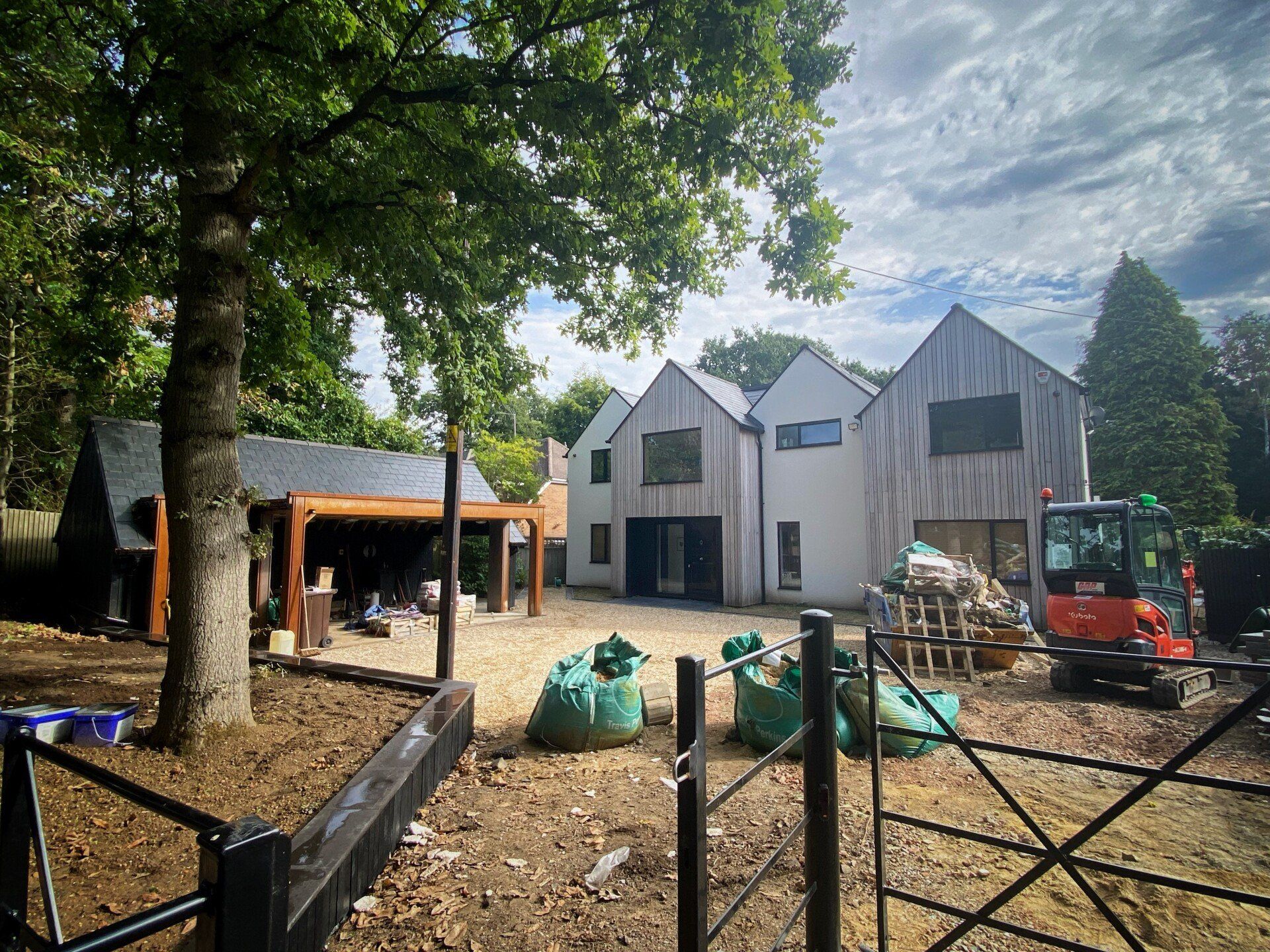
This (virtually) New Build House was one of our favourite projects!
It was hugely challenging, creative and fulfilling for us. Not to mention that our clients both enjoyed the process and were over the moon with the outcome. So much so that when they wanted a special carport that needed to have the same beauty and finesse as the house (as it would be the first thing you see as you approach) – they asked us to help.
Although it was ‘only’ a carport, it was critical that we went through the same thought process as we did with the house. Perhaps even more so, as we now had the added context of the house with its forms and materials to consider as well.
To add to the challenge, the frontage is littered with trees covered by ‘Tree Protection Orders’ (TPOs) which restricted the placement of the carport. Throughout the process we worked closely with an Arboricultural consultant, who advised us on our opportunities and limitations. This ensured that we could reach the most ideal solution possible without risking the health of the trees, as they are so fundamental to the setting and context (and of course we don’t want our clients to have a criminal record for killing a protected tree!).
The (accommodation) brief was for a two bay carport with secure store and possibly some storage in the roof. The (design) brief was for something that had architectural interest in its own right, but which complemented the existing house and didn’t detract from it in any way.
We developed some initial concepts, for which we prepared hand-sketched 3D proposals. These were to communicate to our clients what they might one day expect to see when returning to their beloved home. Given the four prominent pitched slate gables of the house, and the need to make the carport as low as possible, the need to take that lead for the majority of the mass was fairly apparent. Given the low slung eaves and the need to have access, it was necessary to have a way to increase the height locally.
The conceptual solution is actually fairly simple and you’ll have seen it on many residential properties–basically a flat roofed dormer (canopy) was cut into the pitched roof. This also gave us the opportunity to create the subtle (subservient) design feature our clients were after.
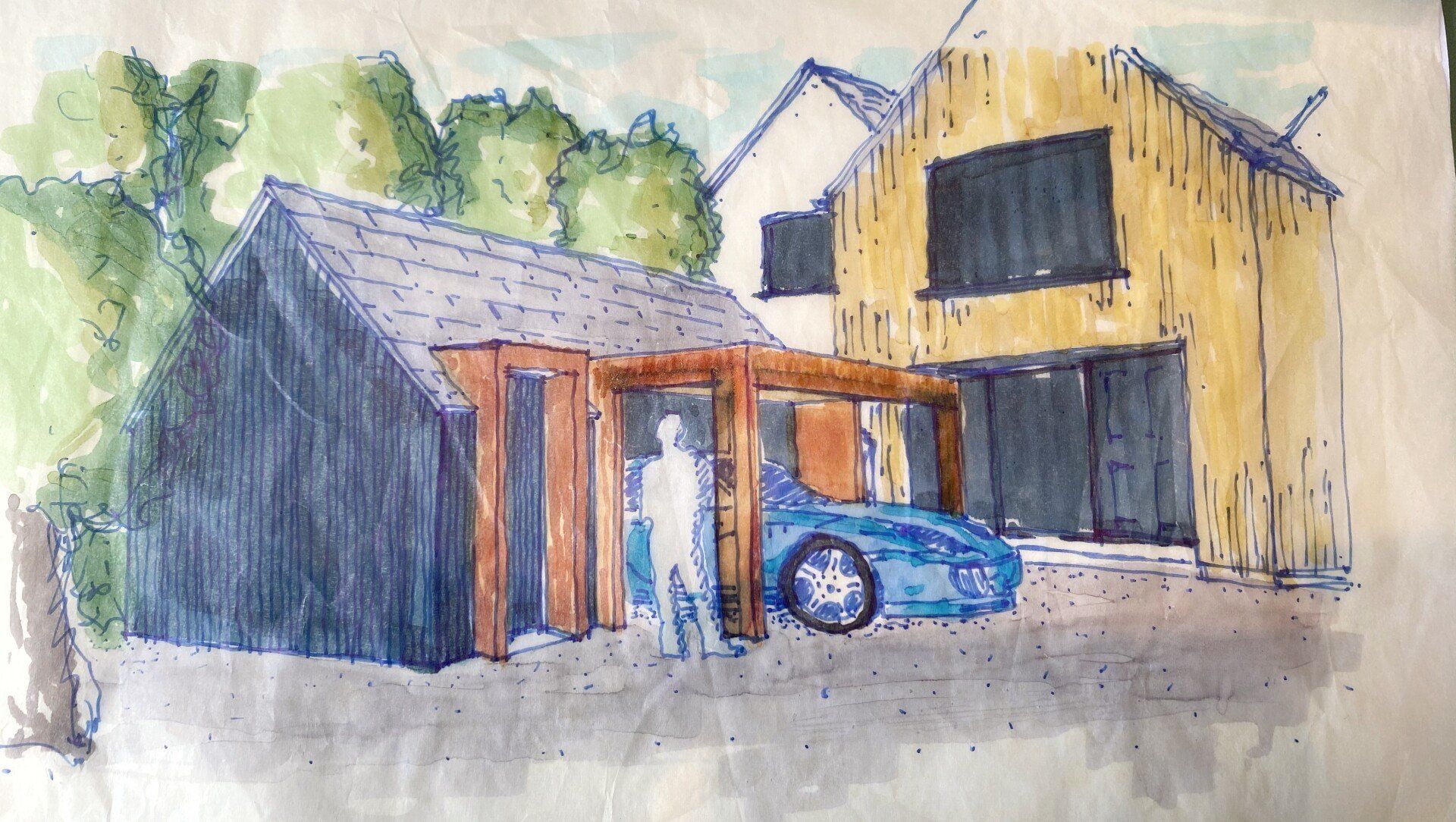
We took a long time to decide on the most appropriate material for the canopies for the car (and person) access to the carport (and store) – looking at tens of different options. We finally decided that as this was an opportunity to have something contrasting, and that we could be bold with this choice. Corten steel is basically steel that is allowed to rust, so by no means is it a modern material but its use in architecture is relatively modern. Given that rust is a natural process, this actually ends up softening the appearance of the material, whilst having a bright, almost autumnal orange finish that fitted perfectly with the surrounding trees and the timber clad elements of the house.
It's not quite finished yet, but I was so excited to see it as I drove past that I had to stop and get a photograph of it and share it. There will of course be a full update to the project on our website when it’s finished, and we can get a professional photographer to visit and do the stunning development justice!
