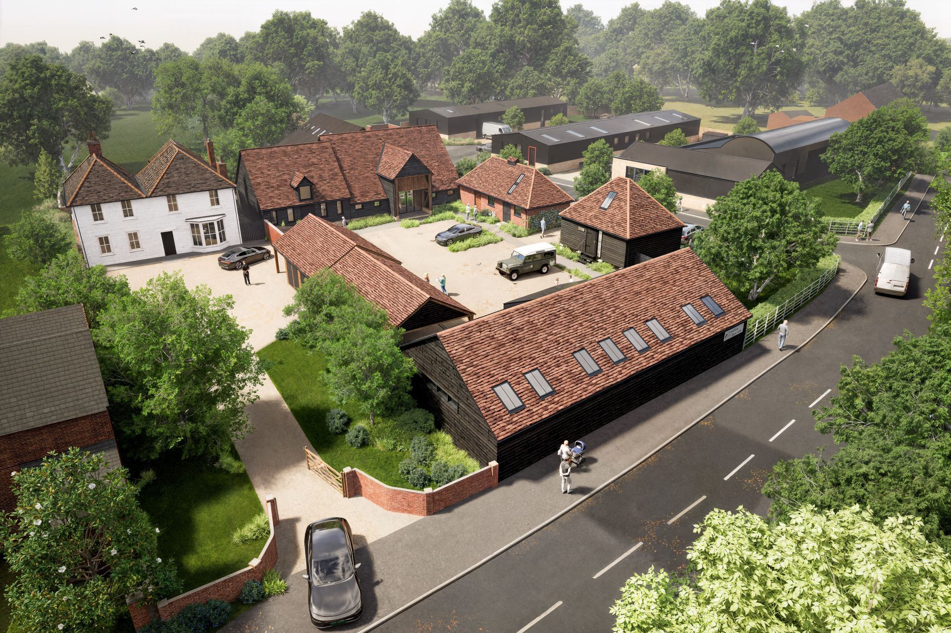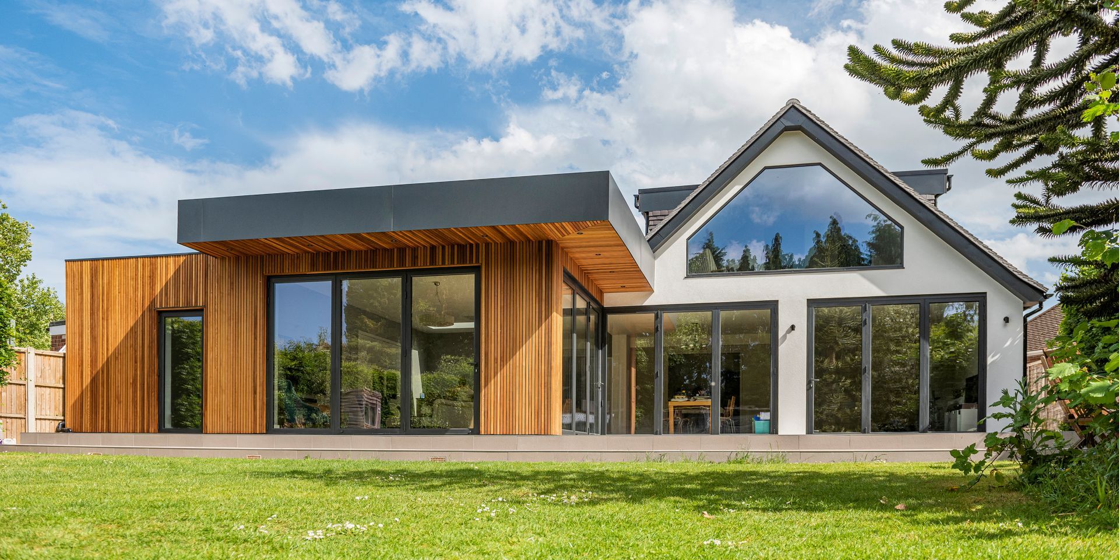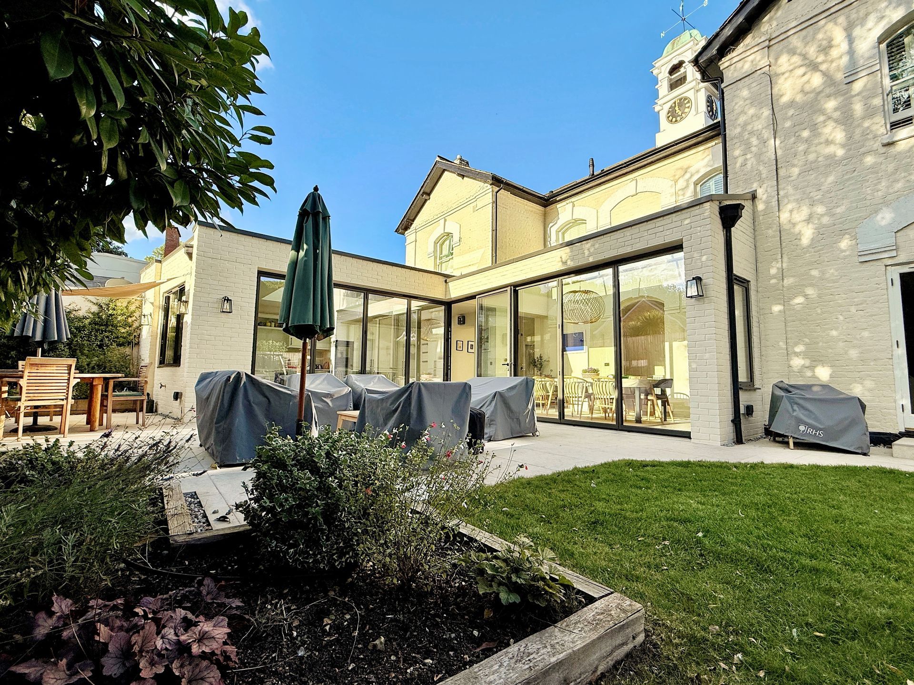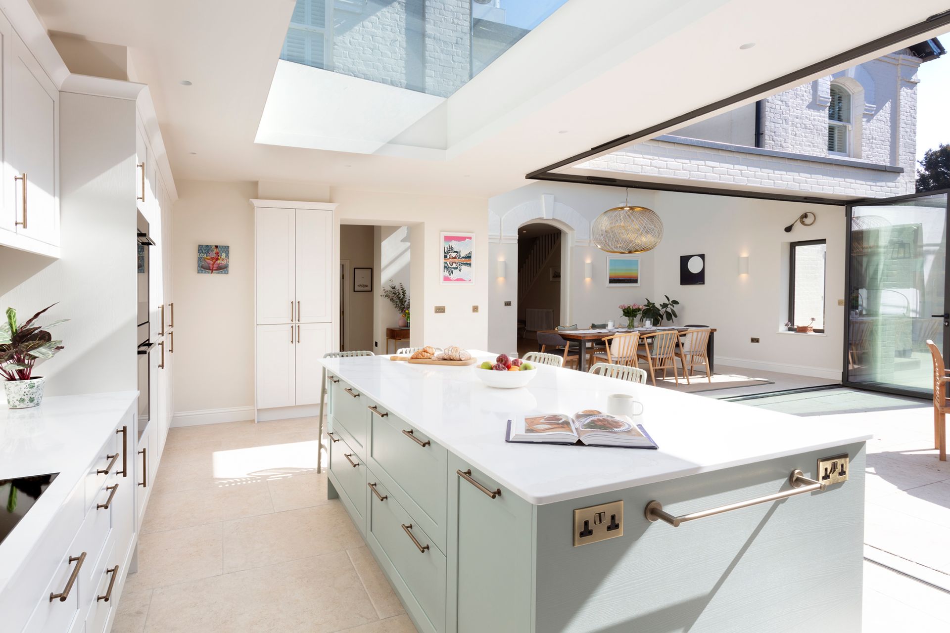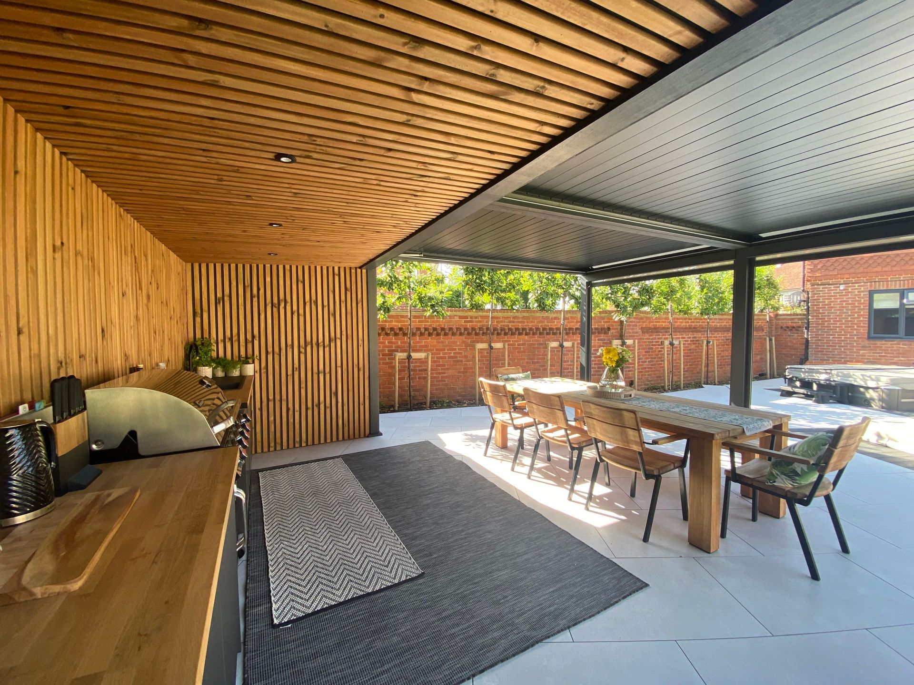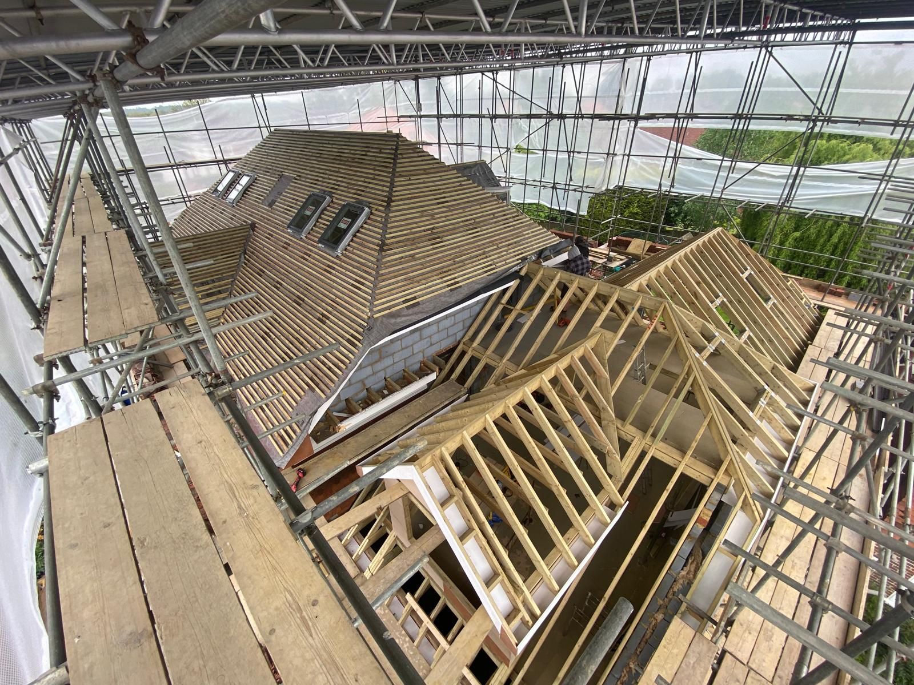Heritage Buildings – beauty or burden?!
Heritage Buildings - beauty or burden?
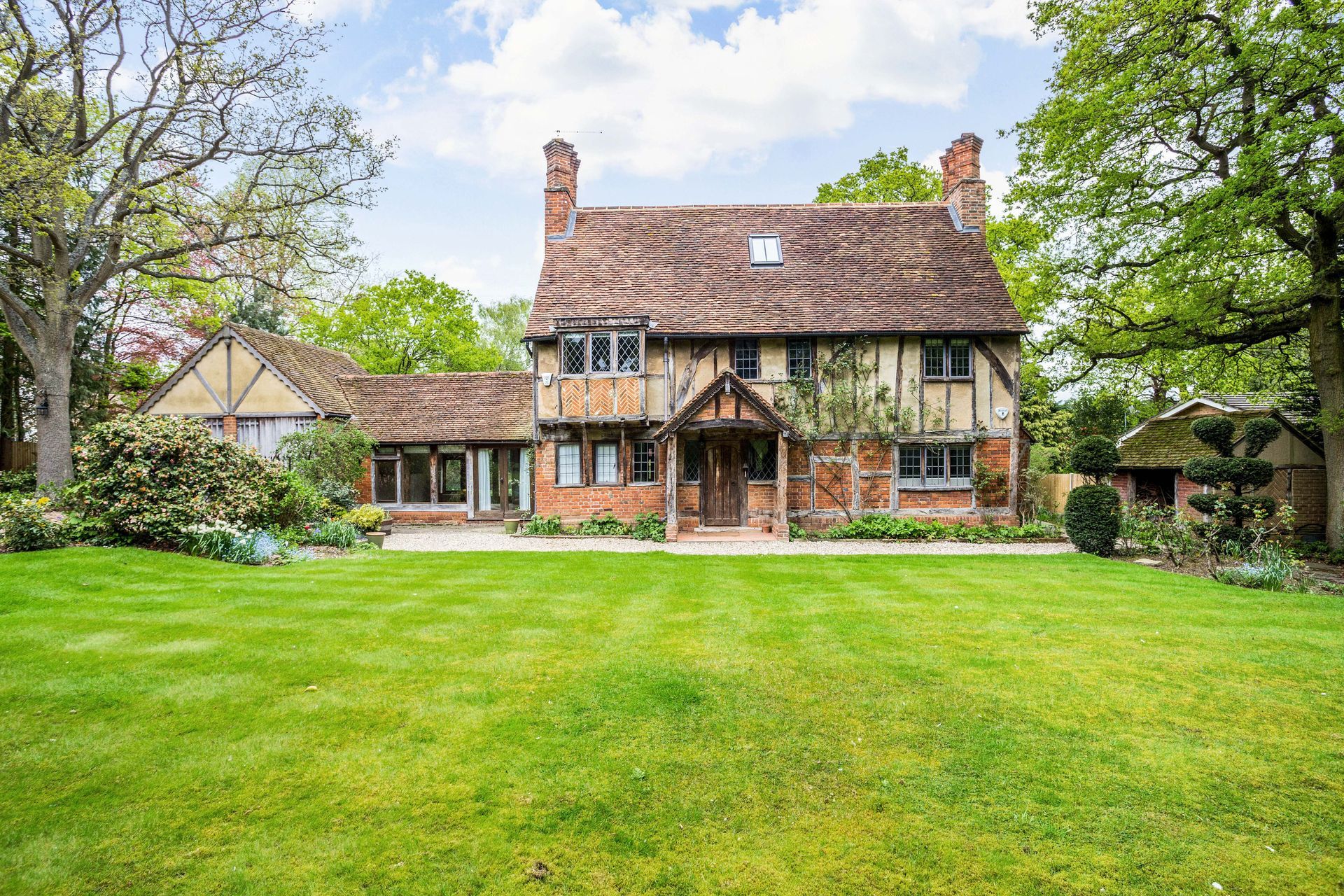
There aren’t many people who don’t love the charm, character and history of our old buildings. But with their ownership comes responsibility and doing it wrong could be a criminal offence, which we’d like to help you avoid!
Preserving heritage buildings in England is a delicate balance of honouring the past whilst accommodating the needs of the present and future. England’s architectural heritage, symbolised by its Grade I and Grade II listed buildings and Conservation Areas, tells a story of historical, cultural, and artistic significance.
For owners of listed buildings, any changes—be it restoration, renovation, or adaptation—must adhere to stringent guidelines set out to protect their historical value. This is where Architects and Heritage Consultants can play a pivotal role.
We feel very lucky to be based in Windsor which is renowned for its rich heritage and architectural significance. We regularly work with historic buildings – Georgian townhouses, Tudor cottages, Victorian terraces and so on – against a background of planning and legislative constraints which rightly ensures they are protected.
Understanding the Listing System and Conservation Areas
The Planning (Listed Buildings and Conservation Areas) Act 1990 sets out the legal framework for the designation and protection of historic buildings. Listed buildings are graded as follows:
- Grade I: Buildings of exceptional interest, constituting only 2.5% of listed properties.
- Grade II*: Particularly important buildings of more than special interest.
- Grade II: Buildings of special interest, warranting preservation.
Listing covers the entire building, including interiors and sometimes additional features like boundary walls or garden structures. Owners must obtain permission for any alterations that might affect the building's character or even it’s fabric; this might include putting pictures on the walls with nails!
Conservation areas exist to protect the special architectural and historic interest of a place rather than individual building. These are usually applied to an area that contains features that make it unique or distinctive. There are greater restrictions on work you can do within a Conservation Area without planning permission as councils look to preserve character and history.
It is also worth noting that the National Planning Policy Framework (NPPF) and/or Local Plans recognise non-designated heritage assets. These are buildings, monuments, sites or places that are considered important to a local area. Non-designated heritage assets are highlighted by local authorities or neighbourhood forums and are considered with greater rigor within the planning system.
The Architect’s Role in Heritage Preservation
So how can we help? Our role is to carefully balance the needs and desires of our clients against the limitations and requirements of heritage buildings. We hope to ensure that you gain all that you want for the project whilst protecting the history of the building.
1. Navigating the Planning Application Process:
When proposing alterations or repairs to a listed building, the first step is to submit a Listed Building Consent application. Artichoke can help you prepare the application by:
- Developing Detailed Plans and Justifications: A successful application hinges on detailed documentation. Architects prepare scaled drawings, method statements, and written justifications demonstrating how the proposed works align with heritage preservation principles.
- Producing a Heritage Impact Assessment (HIA): An HIA evaluates the potential impact of proposed works on the building’s significance. It considers historical, architectural, and cultural values, ensuring that alterations respect the building’s character and is justified.
- Collaborating with Conservation Officers: Local authority conservation officers oversee listed buildings in their jurisdictions. If possible, we will engage with these officers early in the process to discuss plans, gather feedback, and incorporate their recommendations. Depending on the project, this might extend to liaison with Historic England – a public body and a statutory consultee in the planning system.
- Understanding Local Conservation Area Appraisals: These documents outline the key characteristics and priorities for each conservation area. We will always ensure that the proposed works align with these guidelines.
2. Building Regulations Compliance:
Heritage buildings are exempt from modern standards, such as insulation requirements, though compliance with building regulations is still necessary. Architects play a crucial role in:
- Balancing Conservation and Compliance: Retrofitting a heritage building for modern use can be challenging, especially when introducing fire safety systems, insulation or accessibility features. We enjoy this creative process and look to provide solutions which meet building regulations without compromising historical integrity.
- Working with Specialists: we will liaise with several external consultants to ensure the project is successful. Key consultants are:
Structural Engineers (SE) – in all instances, we will seek advice from an SE to determine how best to support the building.
Planning Consultant – if a project is complex then we may seek detailed advice from a planning consultant to ensure that a project is fully compliant in advance of a planning application.
Heritage Consultant – as above, if a project is complex then we may seek detailed advice from a heritage consultant to ensure that the building(s) is preserved in a way that ensures its longevity.
Sustainability Consultants – in many instances, we will seek advice and assessment from a Sustainability Consultant. Each project is unique and so we need to understand which materials are best placed to enhance building performance without compromising the structure.
3. Advising on Appropriate Interventions:
Retrofitting heritage buildings is a critical strategy for achieving the Labour government’s carbon reduction goals. These goals aim to create a net-zero carbon economy by 2050, with the built environment playing a significant role due to its substantial contribution to national emissions – approximately 40% of the UK’s carbon emissions.
Retrofitting involves upgrading existing buildings to improve their energy efficiency and reduce carbon emissions. For heritage buildings, this process is more challenging due to unique construction methods. At Artichoke, we understand these challenges and can advise our clients on appropriate methods for integrating energy-efficient measures such as renewable energy sources. We can also help develop strategies to upgrade building performance without impacting the buildings heritage or longevity such as internal insulation systems that maintain the building’s natural breathability.
Case Studies: See some of the successful heritage projects below which have delighted our clients and have been incredibly rewarding to be a part of:
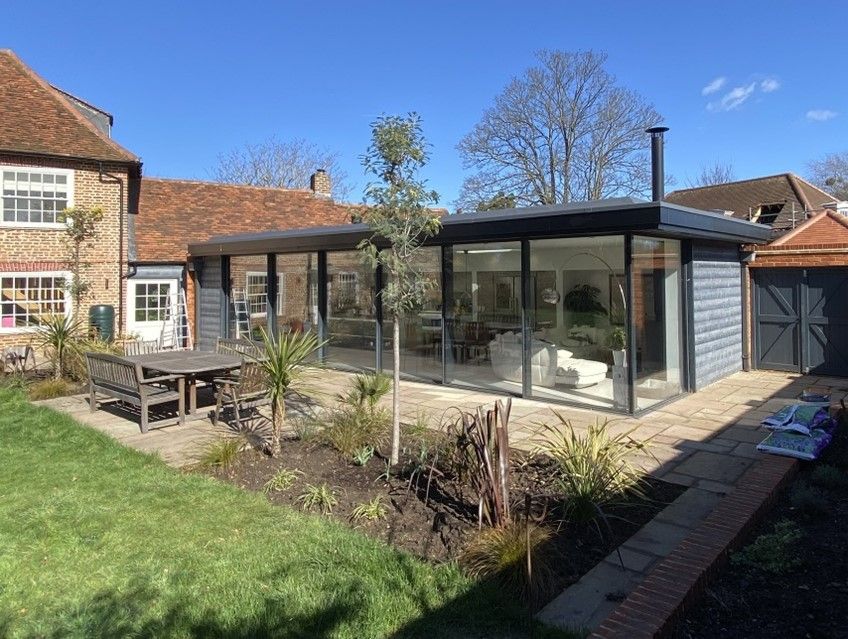
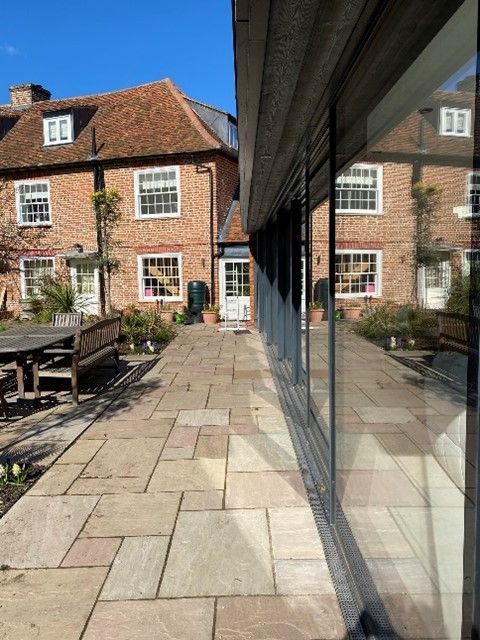
Church Farm, Surrey – Contemporary Residential Extension to Grade II Listed Building
A 17th century house which was originally part of Lord Lucan’s estate. It has a modern kitchen, dining and family space with a perfect balance of harmony and contrast providing a beautiful bright space to the delight of our clients.
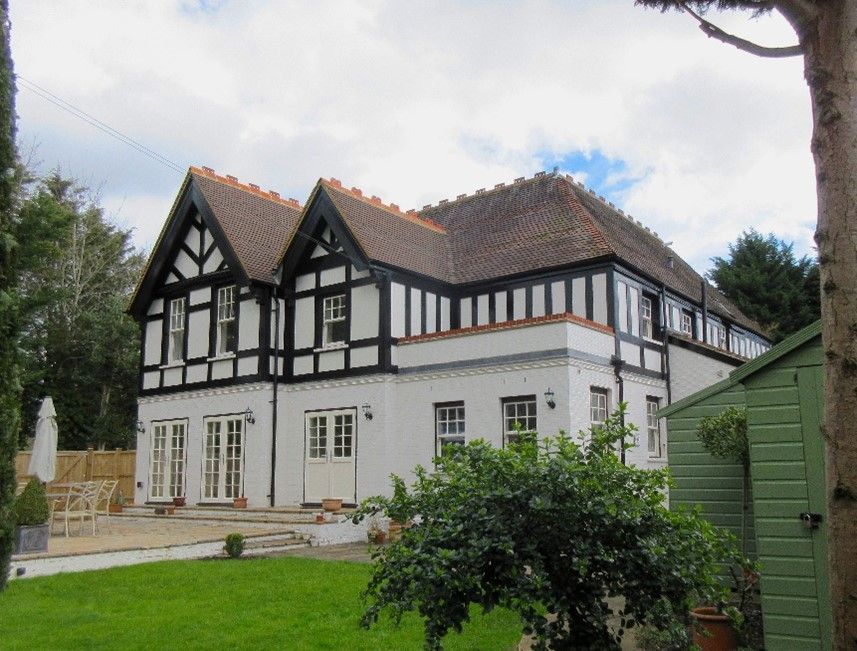
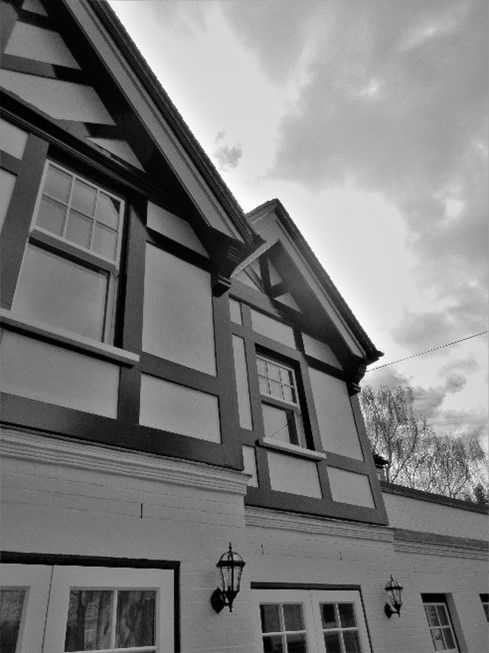
The Weir Cottage, Maidenhead – Refurbishment and Extension within Conservation Area
An old coach house, originally around 1/3rd of the size of what it was when we were involved. Unfortunately, it had previously been extended without much thought, so Artichoke had to be very creative to produce the bright open spaces the client needed whilst respecting the character and fabric of the house. Again, delighted clients and wonderful outcome.
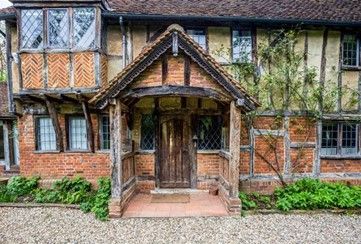
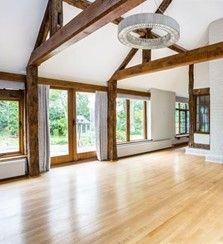
Castle Peep, Windsor – Internal Refurbishment within Conservation Area
Very much like Weir Cottage, but in this case, there were no extensions and all the magic happened within the existing house. Even so, a truly dramatic and incredible transformation!
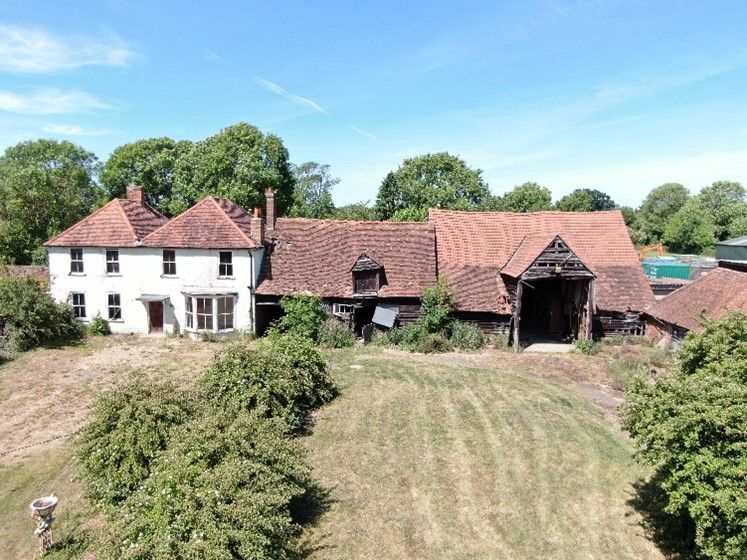
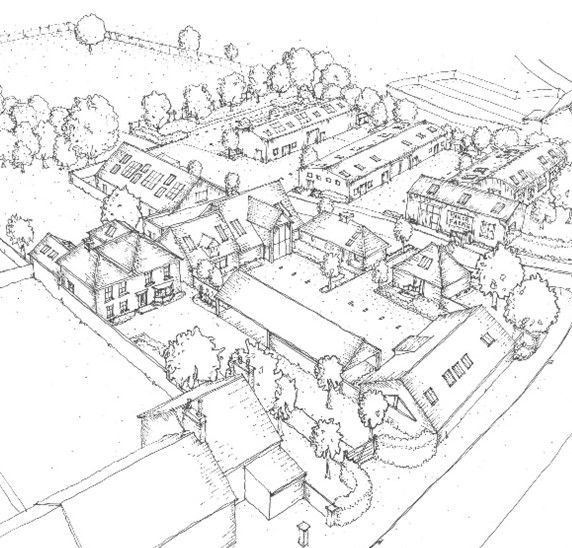
Manor Farm, Laleham – Refurbishment of Grade II Listed Buildings within Conservation Area
A charming heritage farmstead in the works. Artichoke is proposing the restoration of the house and barns, sensitively designed modern additions and a set of commercial units that blend into the context to ensure the longevity of the site.
Preserving England’s heritage buildings while adapting them for a sustainable future is a challenge that requires vision, expertise, and collaboration. Artichoke is equipped to guide clients through this process by ensuring compliance whilst achieving great design and functionality.
By embracing innovative solutions, Artichoke can help clients transform heritage buildings into energy-efficient spaces, demonstrating that conservation and sustainability are not mutually exclusive. For any heritage building owner, engaging a skilled architect is an essential step toward achieving these objectives.
We have a high-level service called ‘Conservation Kickstarter’ which might help you to get started if you’re not sure how or where to start. Please do get in touch if you’d like to chat more! We’d love to hear from you.
