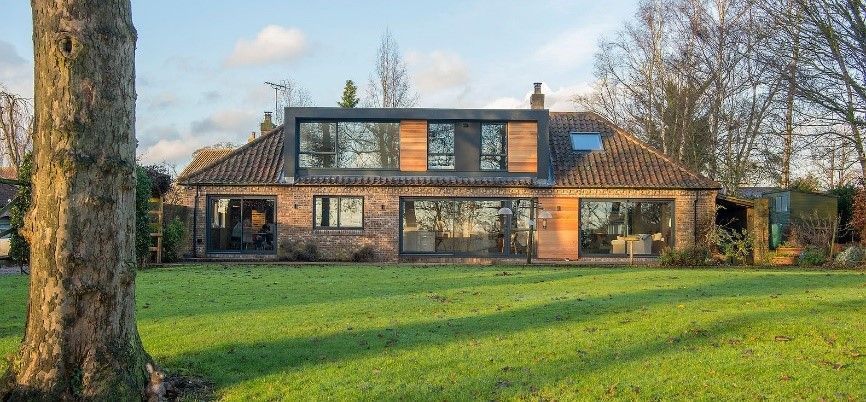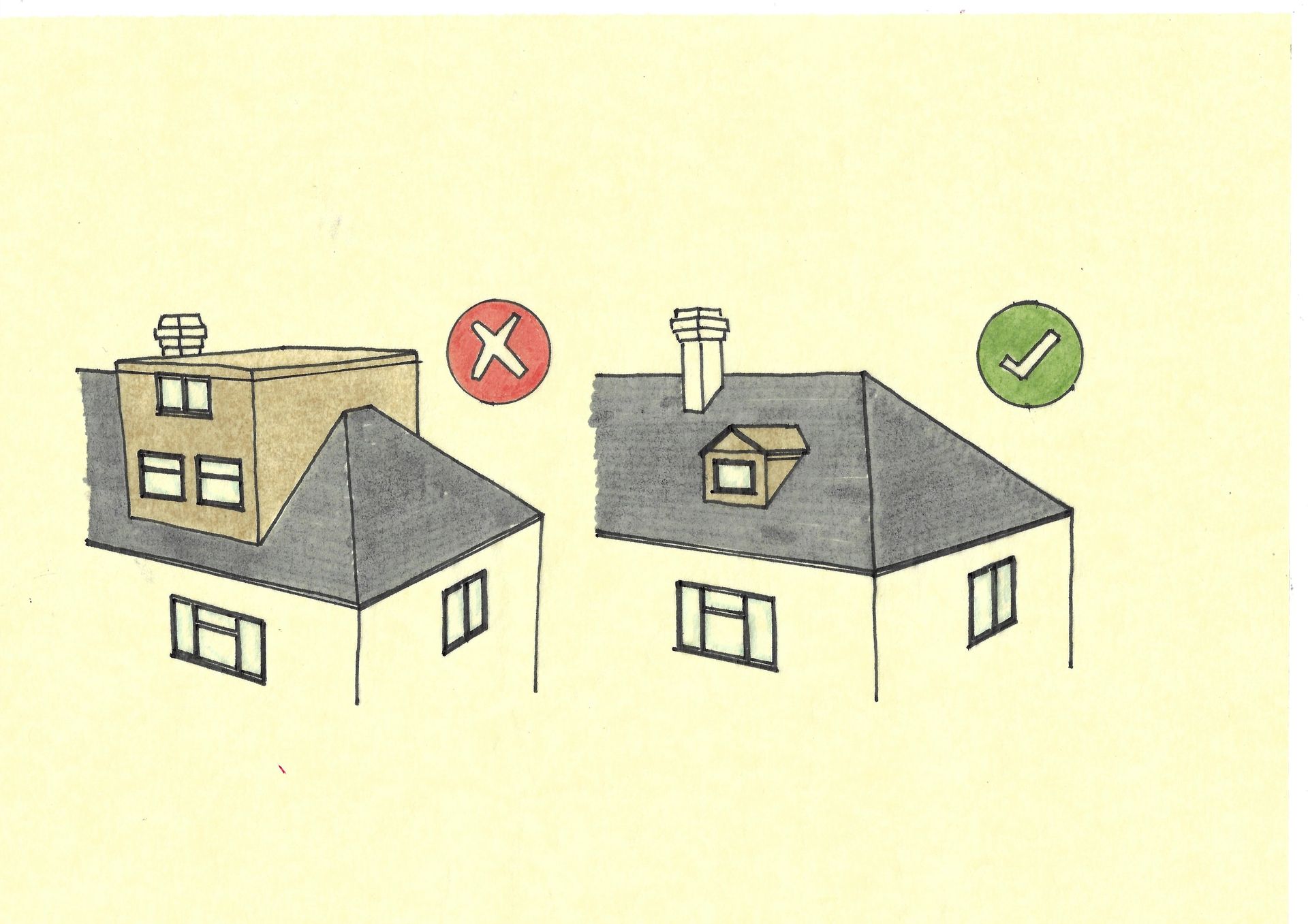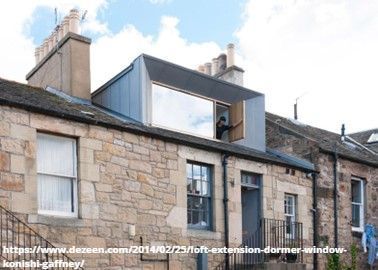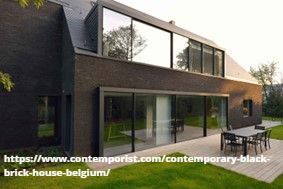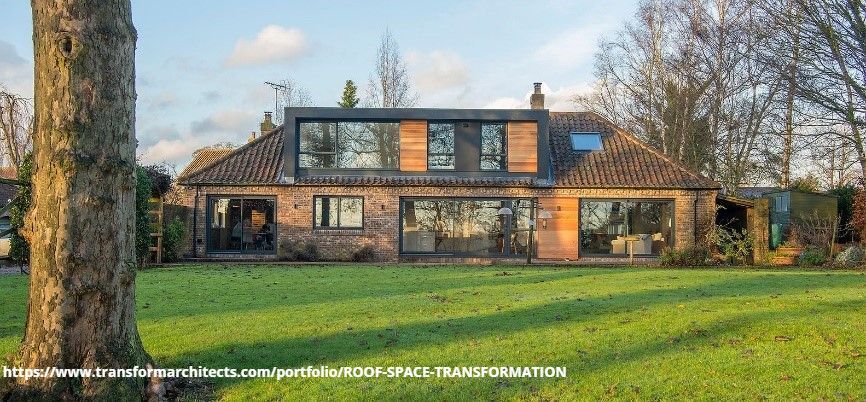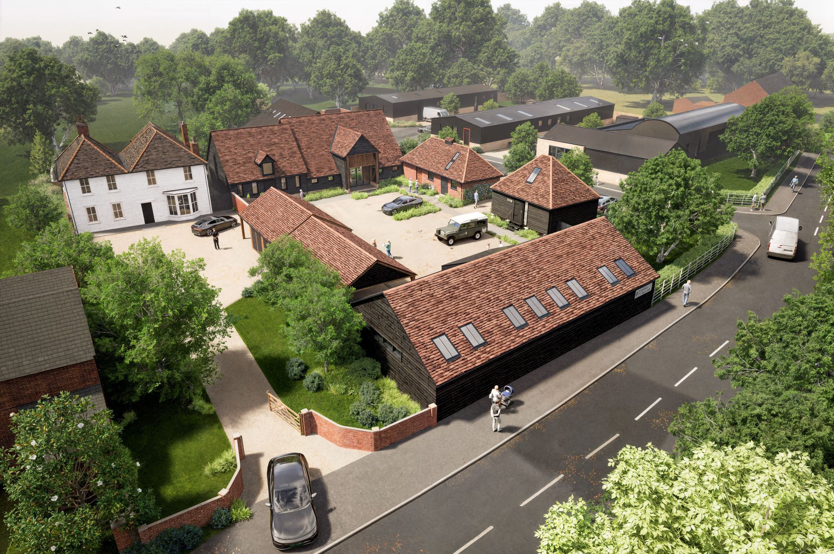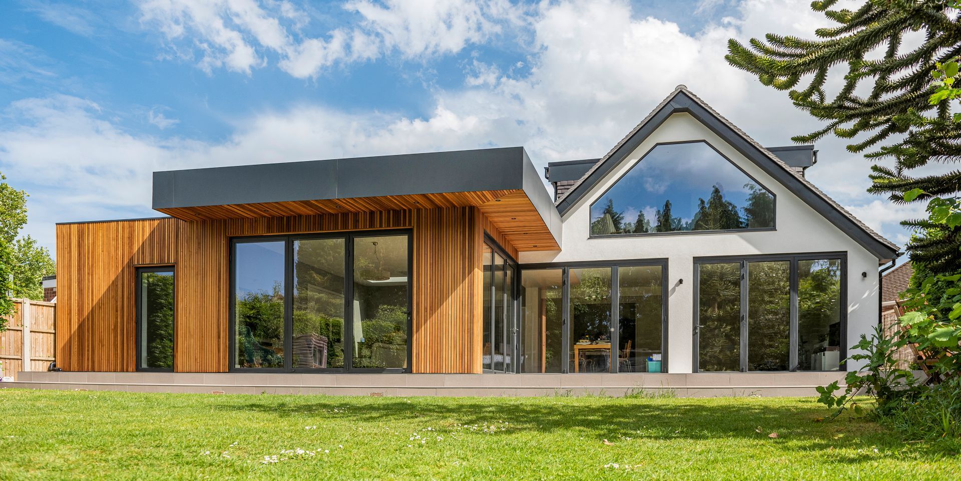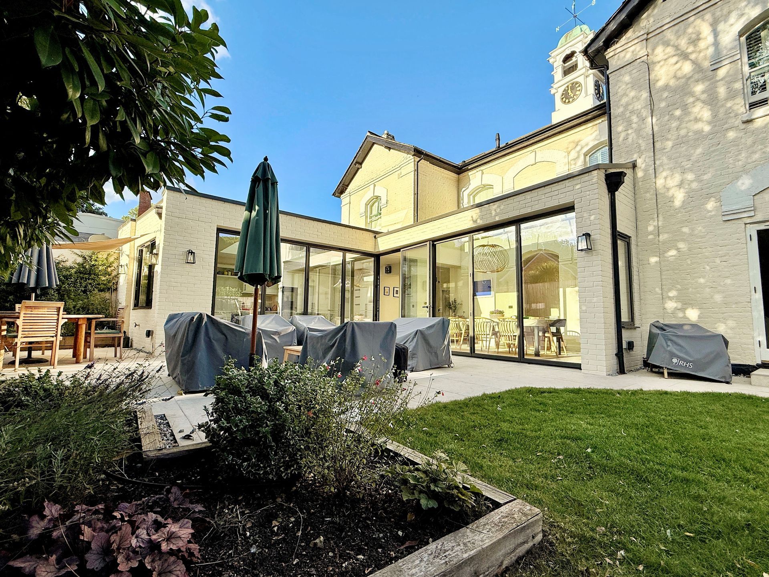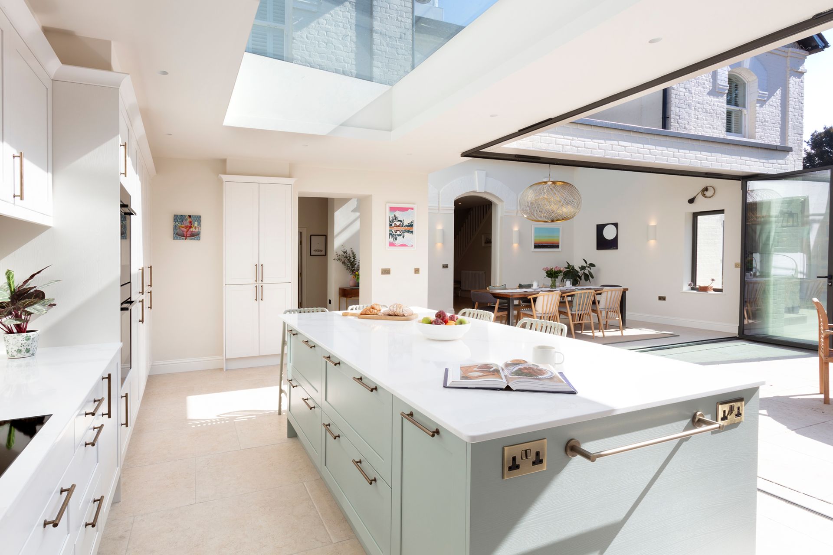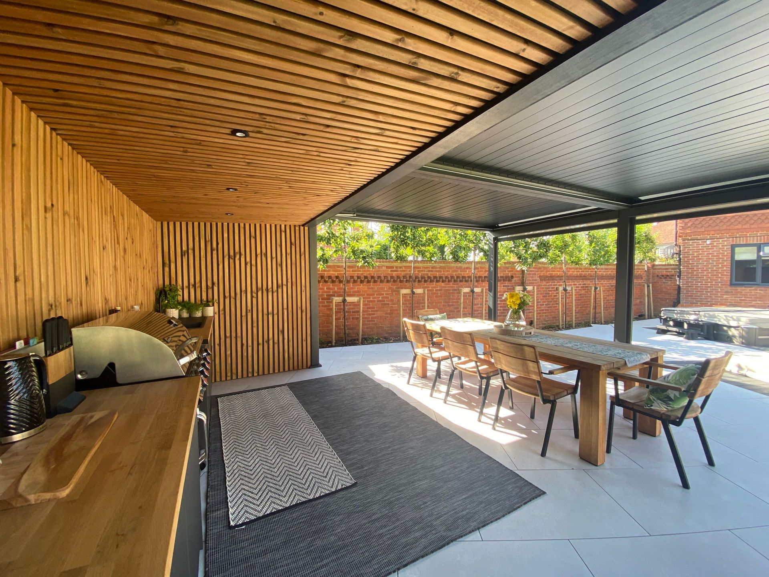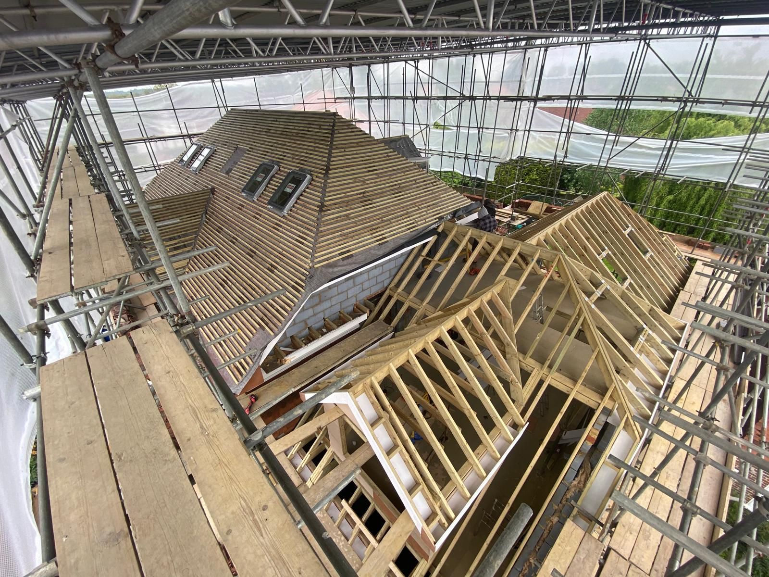Our love of great design is plastered all over our website and (hopefully) seeps through everything we write and do.
We’re passionate about the built environment but there is a perpetual obstacle…
Local Authorities (Planning) perform a vital function; to ensure that proposed developments are appropriate and don’t harm our build environment or the people that use it. That’s not an easy job and carries an awful lot of responsibility, after all, who can actually decide what is ‘good’ or ‘bad’ design?
Many iconic pieces of architecture, that are now cherished and loved were loathed when they were originally built. Guggenheim, Tour Eiffel, Sagrada Familia to name a few and not just quiet discontent, Pablo Picasso wished those responsible for the world famous Spanish landmark would be “sent to hell” while George Orwell described it as “One of the most hideous buildings in the world!” How can it be that buildings that are held as beautiful and iconic were so utterly scathed when they were first designed??
The answer is (I think) quite simple; people are afraid of what they don’t know or understand and almost by definition, this is what contemporary architecture (and art) tries to do, to push design boundaries.
How on earth are Local Authorities supposed to assess a design proposal or style of which they have little or no experience, or anything to compare with? Again, the answer is (or seems) simple in principle but not in practice; those judging design should be suitably qualified to do so (although seemingly – even designers can’t agree on good (contemporary) design – see Sagrada Familia!). Nevertheless – whilst there will always be disagreements between (qualified?!) designers and the general public, there seems some logic in having someone, who is qualified (?!) and experienced to make such a critical decision. For larger more significant building, there are review panels, attended by architects, amongst others – which on balance seems to be a sensible approach because it hopefully means on balance there will be more good decisions than bad.
This is all very well for larger projects, but what about all of the tiny projects that make up the majority of the residential streets that make our towns and villages where we actually spend most of our lives?
This is where (from most of our experiences) the system seems to fall apart. Obviously, Local Authorities, which are already stretched to say the least, do not have the resource to allocate an experienced or qualified designer to every single smaller project (for small, read a handful of dwellings or less). The solution is seemingly quite logically, intended to help the less experienced officers to assess the wide variety of proposals they must consider by creating some design guidance for them (also to try and ensure consistent decision making).
In principle this sounds very sensible, however, trying to distil the almost infinitely broad ranges of sites, situations, clients, desires and hence (viable and good) possibilities into a single design guide is not possible. The result is a design guide which is based on a very narrow set of ‘typical’ and ‘traditional’ instances of examples or situations that are known to work well. That also actually sounds great…doesn’t it?
This is where my heart sinks and genuinely sometime brings me to the verge of tears.
Because it’s typically placed in the hands of junior officers (see LA resourcing issues above) without design experience the well intentioned ‘guidance’ is taken as gospel and 99% of the time they then also do not have the confidence to deviate (at all) from the well-intentioned document. The consequences, in my eyes are truly catastrophic. Without the realistic opportunity for designs, which don’t conform to the guidance, to be approved, but which can still be full of passion, beauty and respect for the built environment – the variety, diversity, interest and creativity of the built environment is already suffering.
In all but the most historic densely populated towns (where there is generally less scope for development), you usually don’t have to walk very far to see how many buildings and extensions there are which are so ‘safe’ and so ‘magnolia’ – pastiche copies of styles gone by, that there is nothing that looks new, interesting, breaks any moulds or inspires anyone.
Full circle - here we go right back to the start of this blog. There is no doubt, a risk of allowing anything new or different, as inevitably there will be new building(s) that are labelled as ‘carbunkles’ - and some of them may be. But, others (and the appreciation can take time!) will be seen as iconic and will be loved and this even (especially?) applies to the smaller projects, in the streets which make up the majority of our villages, towns & cities.
What it really comes down to is trust and it’s no different with the planning system than it is in everyday life; we have to make decisions whether to trust someone or something. Most of the time we’ll probably get it right – other times we won’t and it might have a small consequence or it might have significant consequences. As in life though, it’s a choice and a fight not to allow the let-downs to make you cynical – who wants to live in that world??
Of course, I’m not recommending blind or uneducated trust, that just leaves a big wide open door to abuse but without some more trust in the ability of experienced and passionate designers to do what they’re (generally) good at, what a hideously bland world we will all live in.
The thing that led to this blog was reviewing once small element of RBWM’s Borough Wide Design Guide regarding one of the smallest types of development – the dormer window.
This is an example of their ‘guidance’ – you can read the rest in full here https://www.rbwm.gov.uk/home/planning/planning-policy/planning-guidance/adopted-supplementary-planning-documents-spds/borough-wide-design-guide-spd
Not surprisingly there are probably hundreds of instances of designs, which would probably not accord with the guidance but which I think are beautiful and some of which have won awards. Had this guidance been applied – they would not exist – and our world would be architecturally that little bit poorer and less diverse.
As with every one of our clients, we do not tell them what they should or shouldn’t like. We try and inspire them and we try and help them to understand what the options are, what might suit them and why. Thereafter, they make the decisions.
The same applies here. By writing this blog, I’m not trying to tell everyone that they should like modern architecture. What I am trying to do is ask them (you ;o) to decide for themselves whether they would rather accept a safe but inspirational and cynical world or whether it’s better to have faith, trust, be susceptible to things that aren’t great but allow the potential to be inspired and to allow our built environment to flourish.
