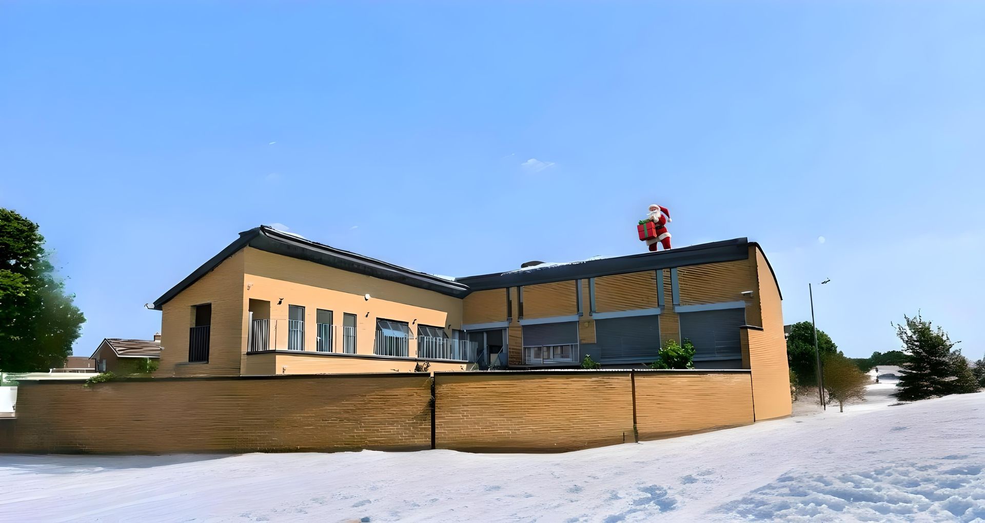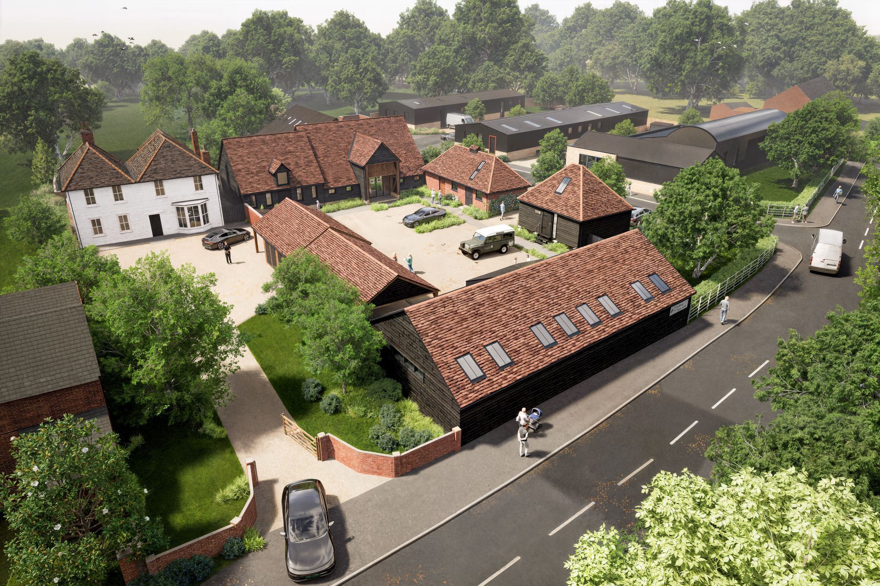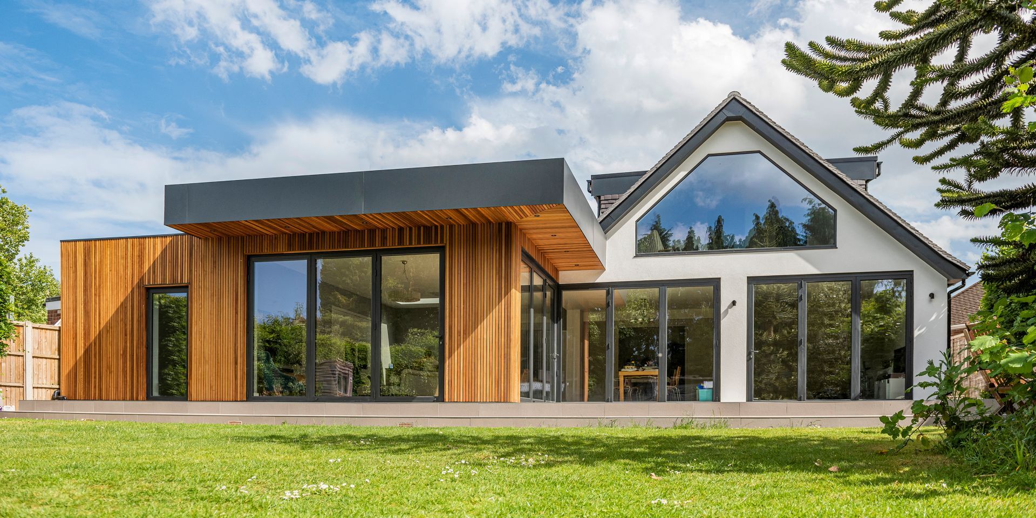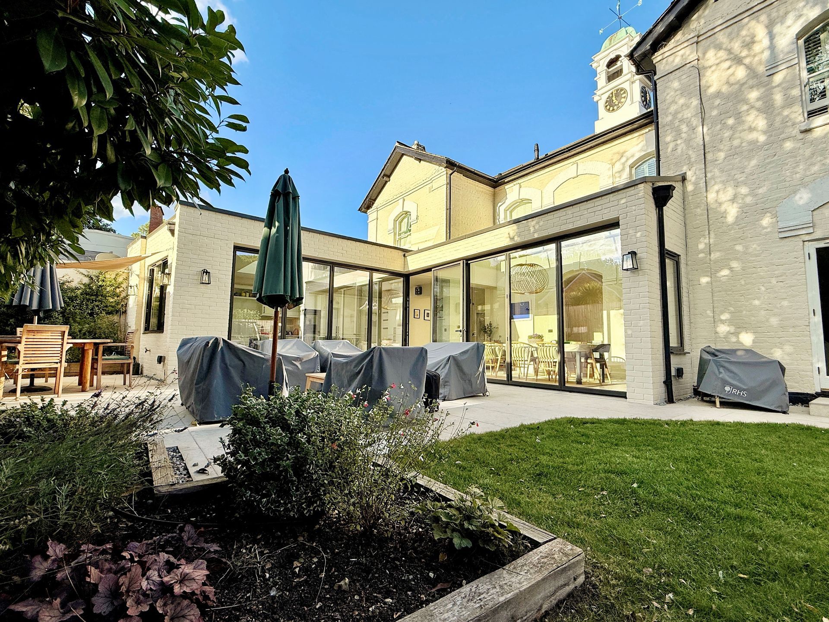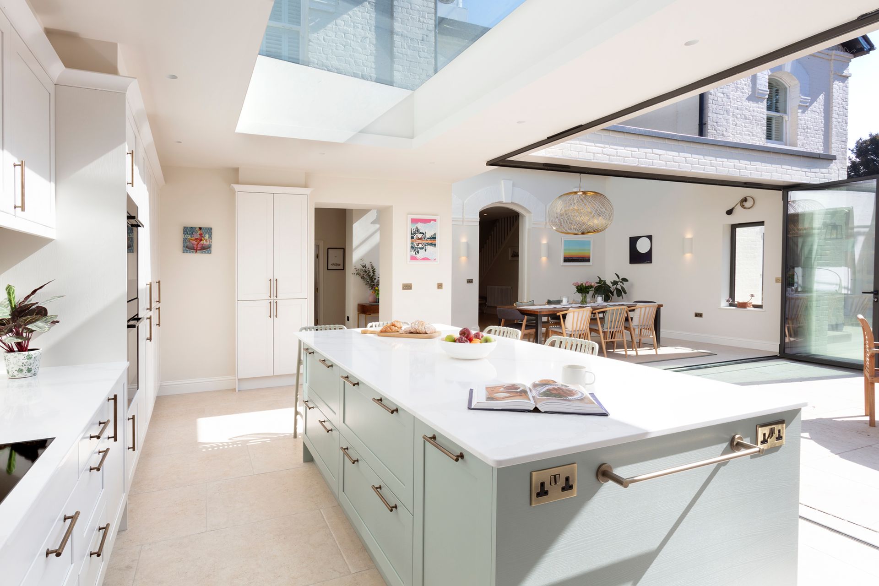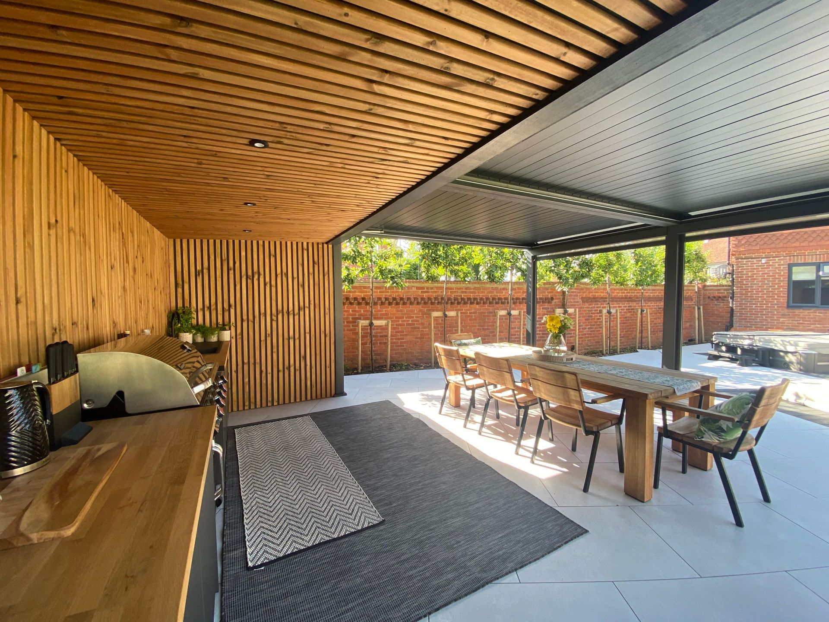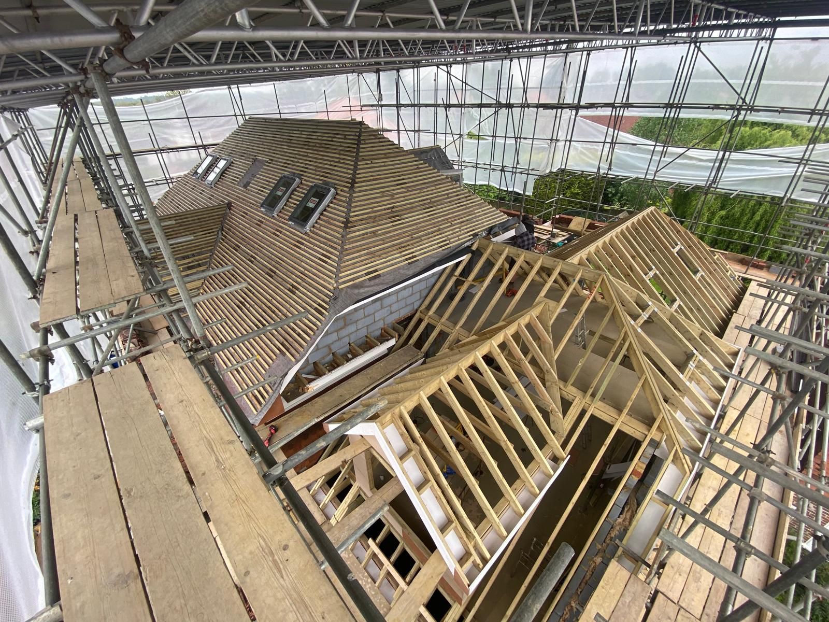It's been a busy 2023 here at Artichoke!
Here's a summary of what we've been up to in 2023.
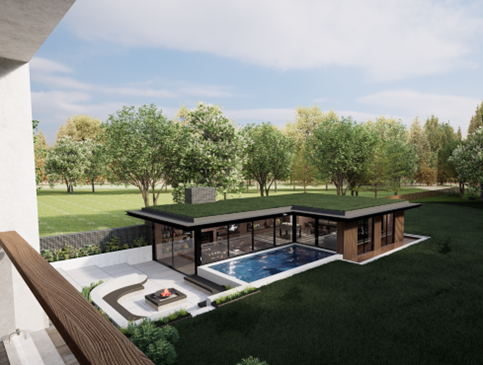
Artichoke news
Happy 15th Anniversary Artichoke!
It was in the summer of 2008 when Chris Dale was in a (seemingly secure) role with a bespoke house builder in Maidenhead when – CRUNCH – a global financial crisis hit. Chris was made redundant with a week’s notice and with another child on the way!. It certainly focussed his mind and Artichoke was born. Initially Artichoke delivered very small projects and freelance work for other local architects and grew over the years to be working on projects over £5m with an incredible team of five. The approach has been the same from day 1 – do a great job for every client.
New office for Artichoke
For 12 years, we worked in an office affectionately known as 'The Shed'. We had a year (or so) working from home during Covid and a year working out of Chris's living room (Chris has an incredibly understanding wife)!
So, we were delighted to move into a purpose-built office. Being our own client showed first-hand the worries and considerations our own clients have. Budget is always a big one, but as with every project, simple and cost-effective materials like agricultural cladding, rough-sawn roofing battens and plyboard were detailed to create a refined finish.
Read more:
https://www.artichoke-design.co.uk/exciting-news-at-artichoke-thinking-architecture
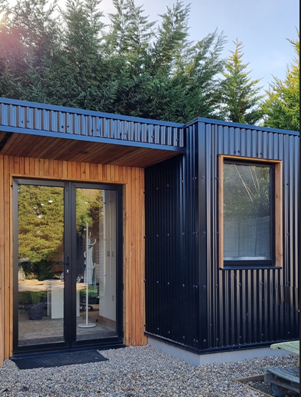
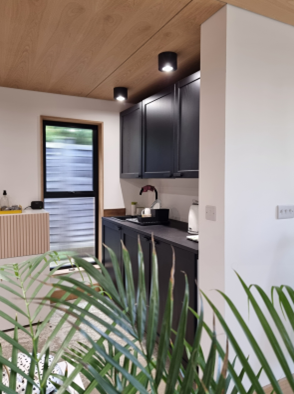
We welcomed Esther back from maternity leave!
It seems like a long time ago that Esther left with the exciting news that she was having a baby! Nathan is now a year old and we couldn’t be happier to have Esther's experience, enthusiasm and skill back at Team Artichoke.
Read more:
https://www.artichoke-design.co.uk/about

And we welcomed a new super-Admin Assistant
We were sad to see Ola leave back in November as she was Artichoke's first Admin Assistant and was fabulous. Nevertheless, we couldn't be more delighted to welcome Juliette to the team who is already embracing the role and making an incredible difference!
Read more: https://www.artichoke-design.co.uk/about
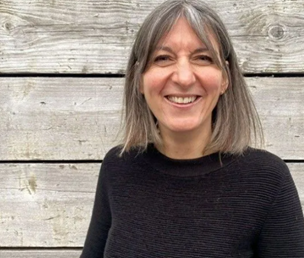
Artichoke hosts ‘Windsor Designs’ Live #1 & #2
Being a client isn’t easy and there are a lot of different professionals for them to consider when planning their own grand design.
To try and help, Artichoke created and hosted ‘Windsor Designs Live’ at the stunning Thames Hospice near Bray. Eight different consultants attended including - Architects, Interior Designers, Builders, Smart Homes, Eco Consultant, Planning Consultant and Landscaper. They were all available for clients to meet in person and one-to-one so they could all ask those questions they need to to give themselves the knowledge & comfort they need.
The feedback from both guests and consultants was that it was a huge success, so much so that we’re already planning to host another event in 2024.
Read more: https://www.artichoke-design.co.uk/windsor-designs-live-2-a-second-success

The Singing Artichoke
It’s definitely not all work, work, work making Chris a very dull boy. Since January, he’s been singing with the Royal Harmonics, who are one of the top five A Capella Barbershop Choruses in the country. Chris was also asked to sing in a quartet at the prestigious Cowarth Park Hotel and for dinner guests at the RAC Club in Epsom as well as various charity events in and around Windsor. It's a steep learning curve, but great fun!

We delivered some exciting projects too
Sonning, Contemporary Pavilion – PLANNING APPROVED!
Planning permission for one of Artichokes most stunning projects was granted before it was put on hold because of the clients personal circumstances. Adrian then came up with the idea of transferring the basement accommodation to an outbuilding, which would save the client a lot of money and mean an incredible project could still go ahead. Planning was granted without any hiccups and the project is due to start in 2024.
Read more: https://www.artichoke-design.co.uk/sonning-new-build

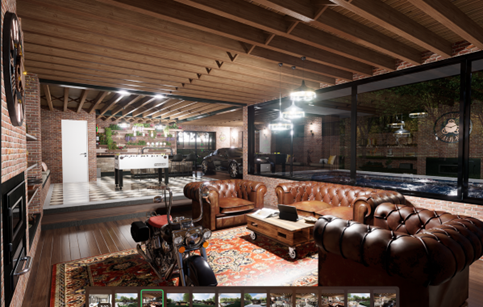
Contemporary Chilterns AONB Home – Completion!
It was pure delight to see this incredible project completed on site.
The design's two splayed wings allowing virtually 360 degree views of the surrounding Chilterns' Area of Outstanding Natural Beauty through the floor to ceiling panoramic doors, windows and first floor roof terraces.
The interior is as stunning as the views. The double-height entrance hall has a vaulted roof with a huge rooflight spanning the entire central crown making it bright and spacious. All other spaces lead from the central hall, which also has views through an internal glazed screen into the dining room to the fields beyond.
Read more: https://www.artichoke-design.co.uk/ChilternsAONB-new-build
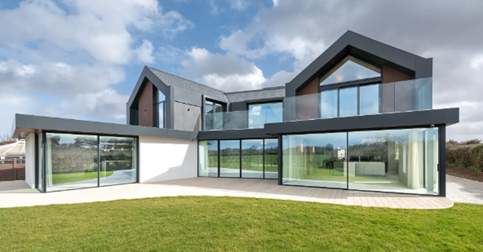
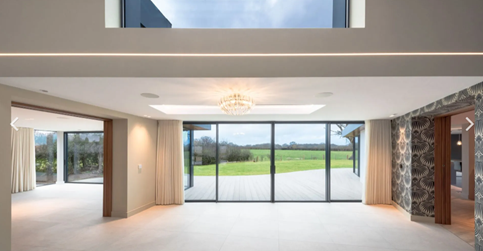
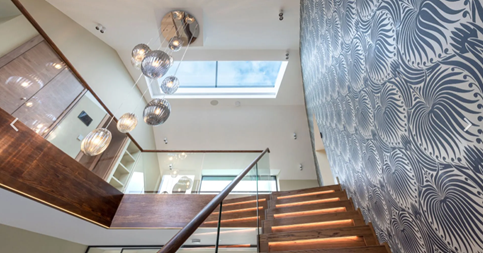
Manor Farm Pre-app 2
We submitted an updated design to Spellthorne Borough Council for a second pre-application on one of the most incredible sites which we have the privilege to work on.
The site comprises a listed house, a barn, a granary and a parlour. It's in a conservation area, greenbelt and flood plain. But with expert heritage and heritage consultants in the team, the Local Authority's initial concerns have been addressed.
We’re now awaiting their response and aim to be preparing and submitting a full planning application for the site in 2024, so watch this very exciting space!
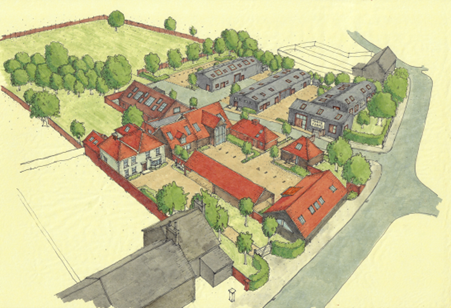
New Build: Wraysbury Riverside – PLANNING APPROVED
This amazing project was approved the first time partly because our fabulous client took our advice and put together a team of experts to ensure we were fully prepared for the application (and of course in no small part thanks to the great design). That due diligence will be even more important as the project progresses to minimise the chances of any unpleasant surprises. We couldn’t be prouder of the design, which speaks for itself and achieves everything that the client dreamed of.
Read more: https://www.artichoke-design.co.uk/wraysbury-riverside-new-build
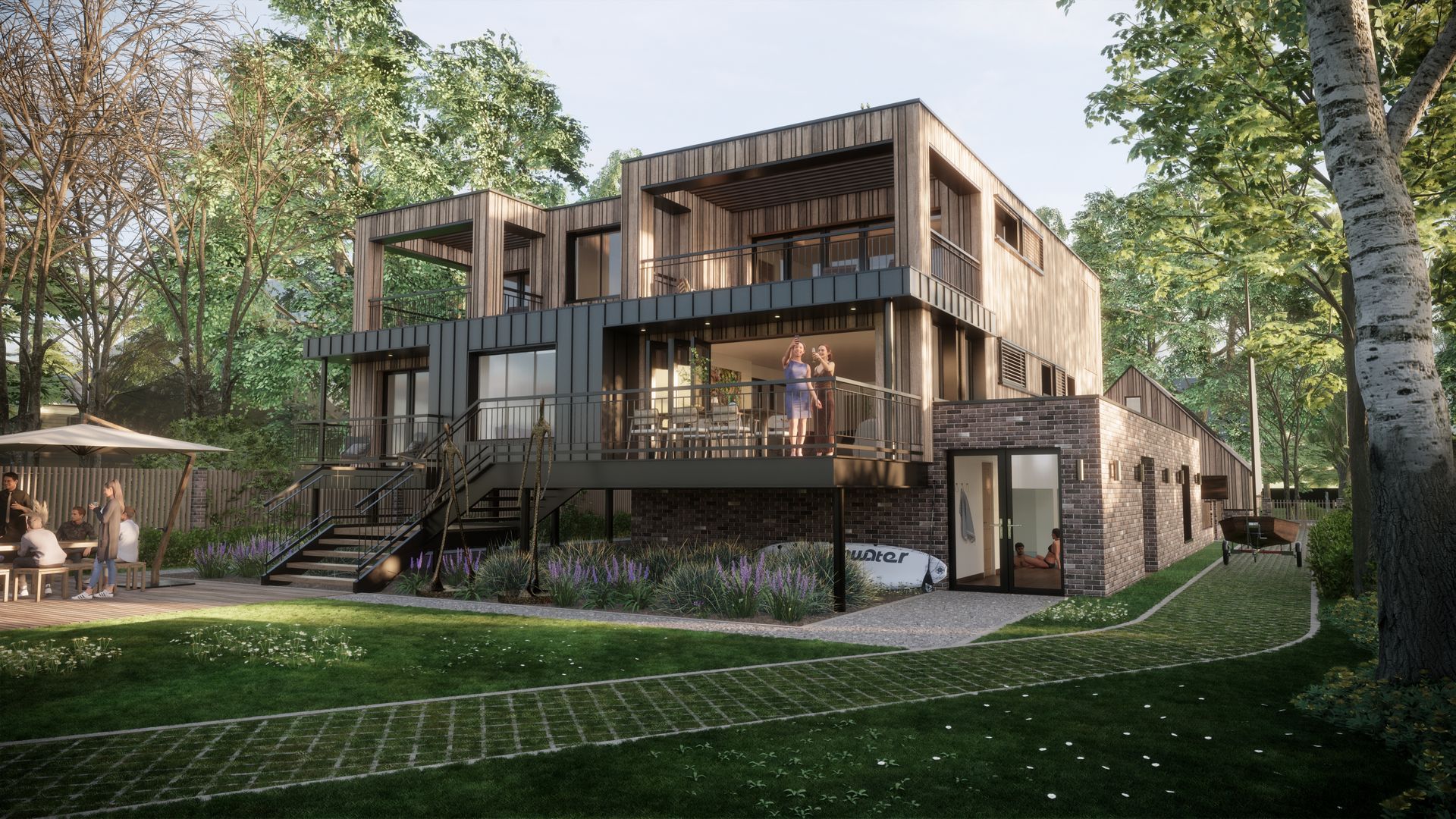
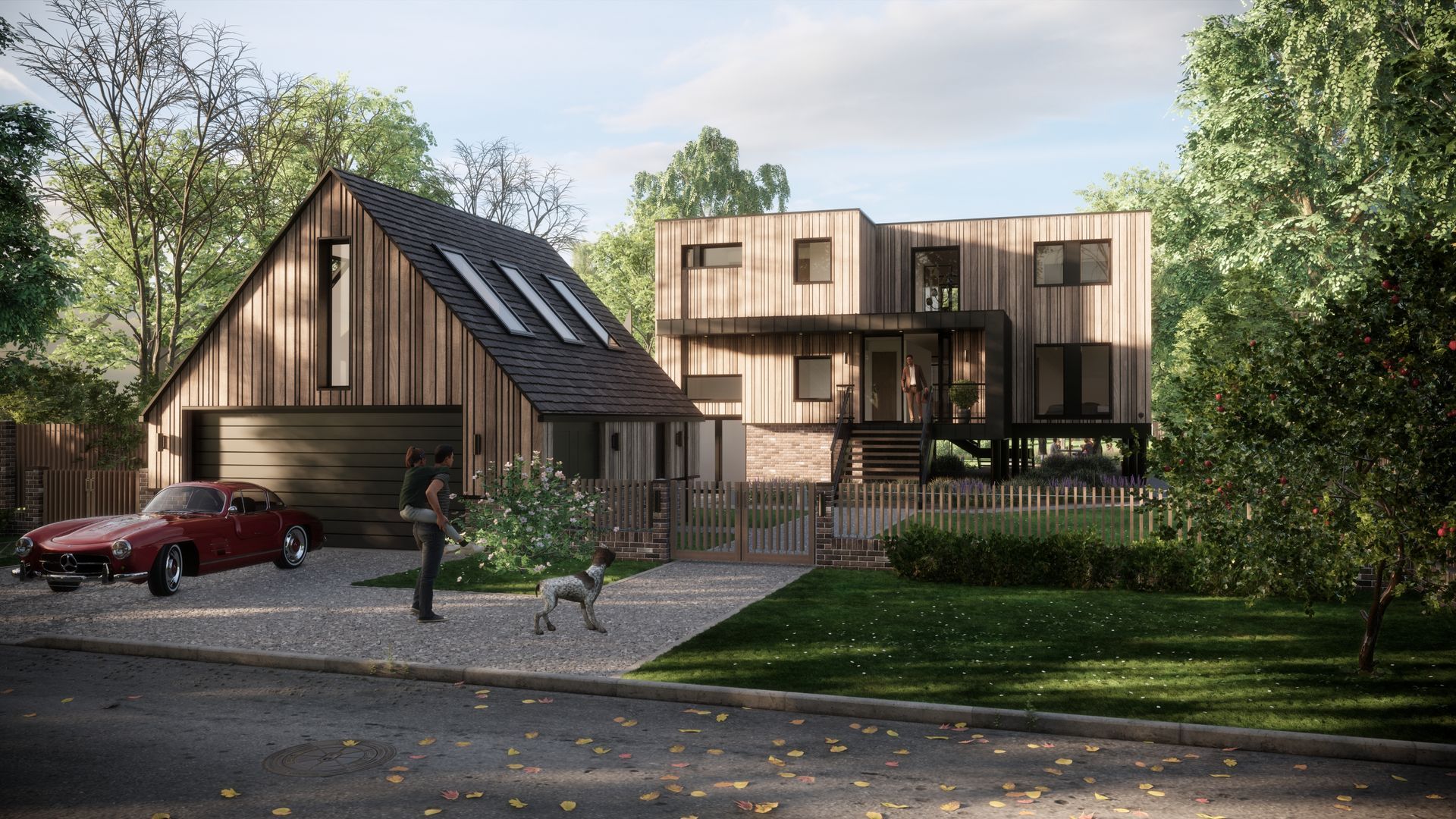
Slough Medical Surgery extension completed
Thuis surgery was one of two run by the same medical practice. in 2017, they took the decision to close the smaller surgery because it was no longer fit for purpose and extend their main surgery which has been built in the late 1990s.
This surgery building had a very strong architectural language and was built in the heyday of medical rebuilding where budgets were generous and architectural endeavour was high. In 2018 we worked with the client to prepare a scheme for two extensions to the existing surgery. One is a single-storey providing an additional 4 consulting rooms around a private and calm garden area. The other is a two-storey extension containing a new pharmacy.
Following a successful planning application and detailed design the project was interrupted by Covid and subsequently the volatility in materials and build costs. Works started on site and completed in early 2023.
The completed scheme references the very strong architectural detailing and design of the original building undertaken within the client’s budget. Particular attention was taken to form, roof detailing of pitches and overhangs and to the choice of brickwork. We think the design of the extensions successfully blends into the original, complementing it and not competing with it.
