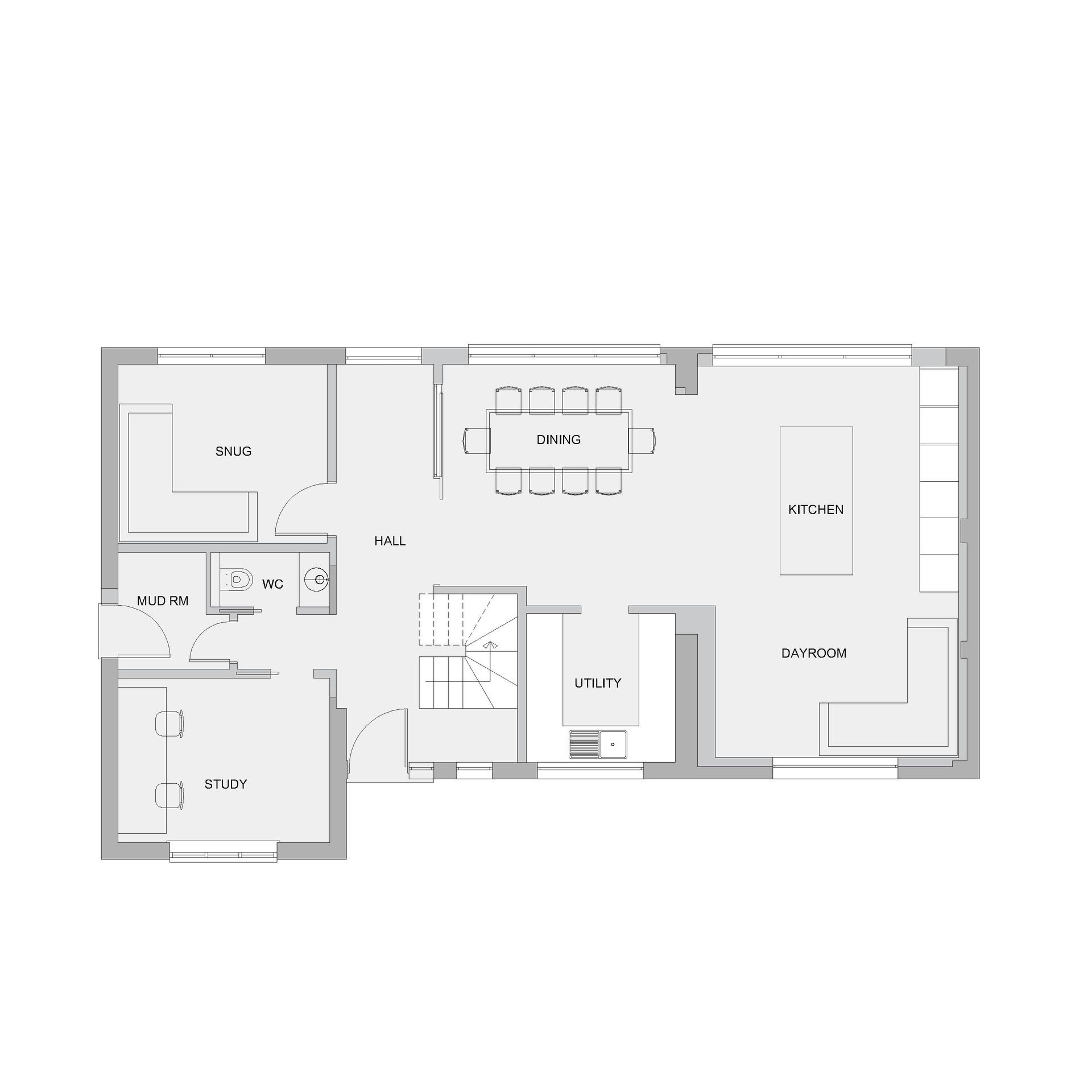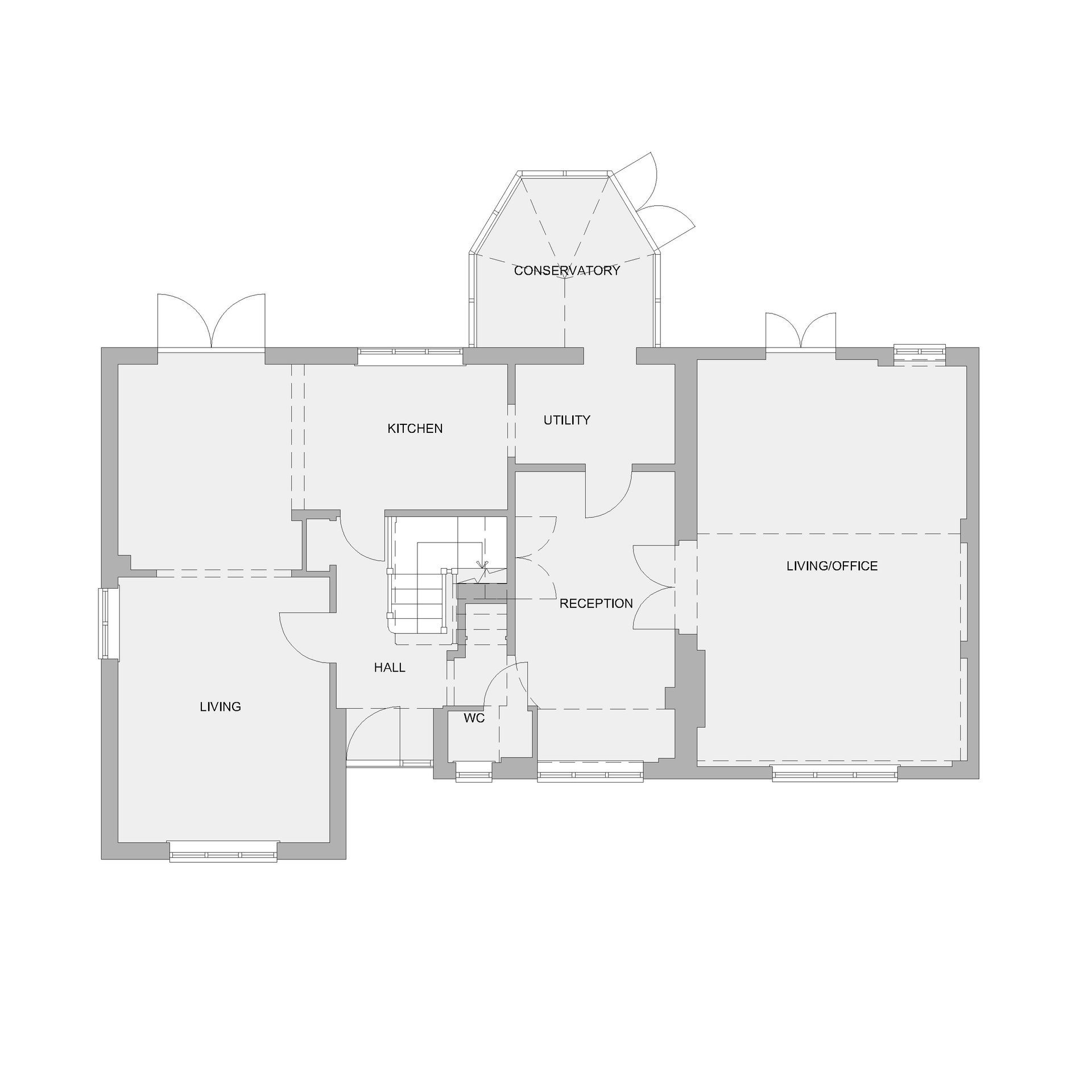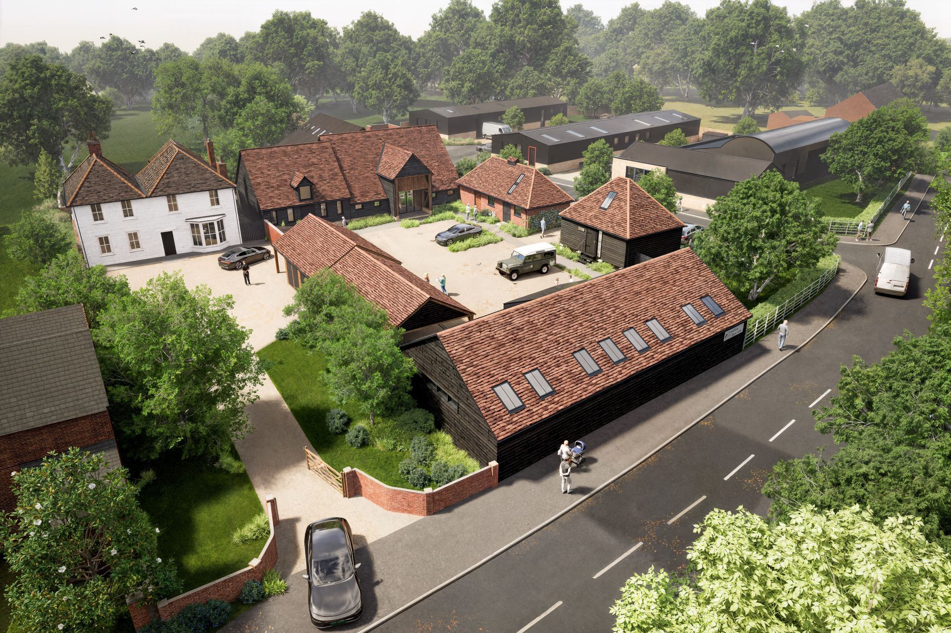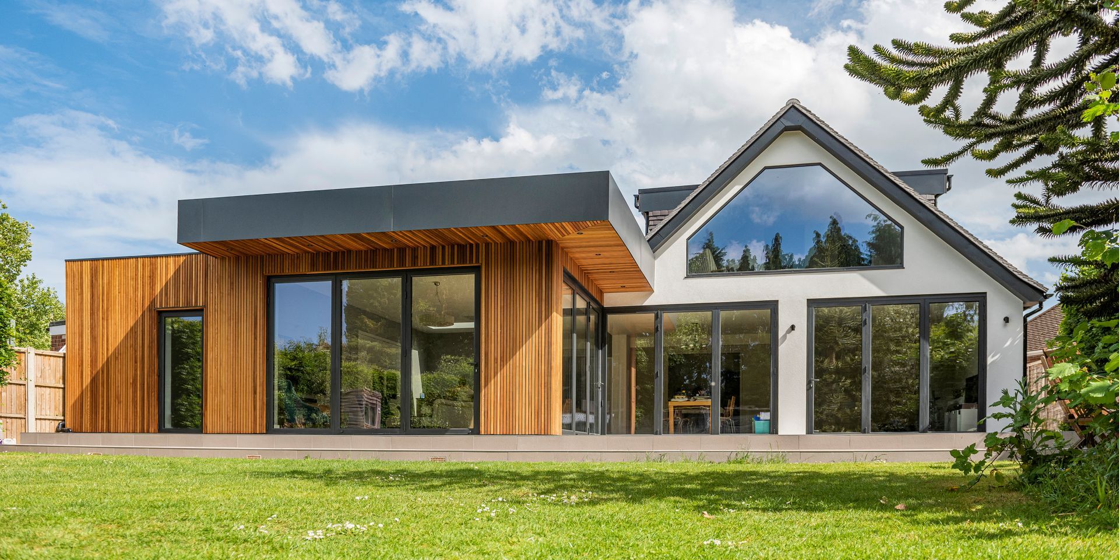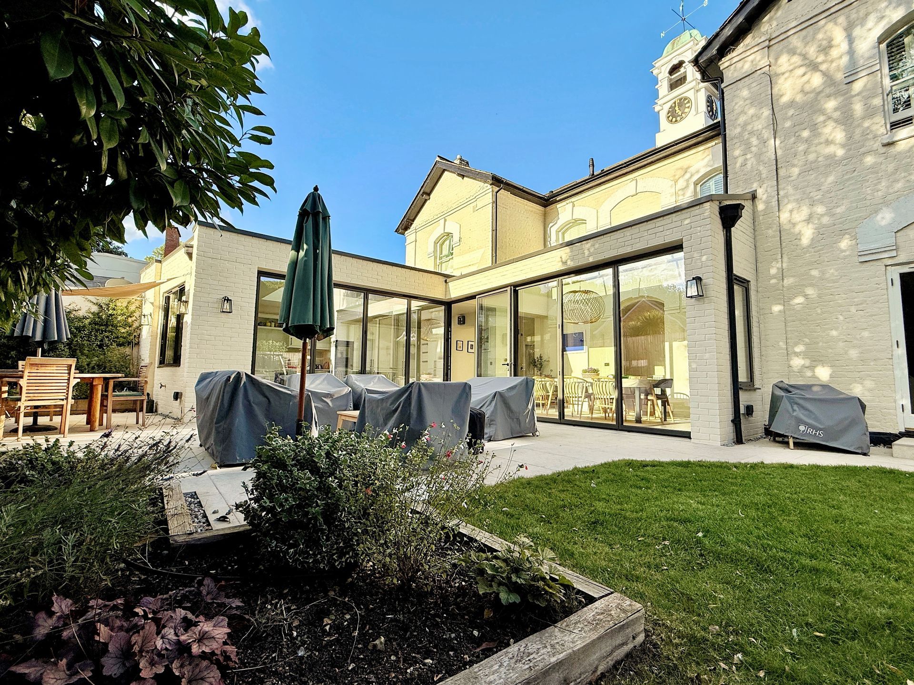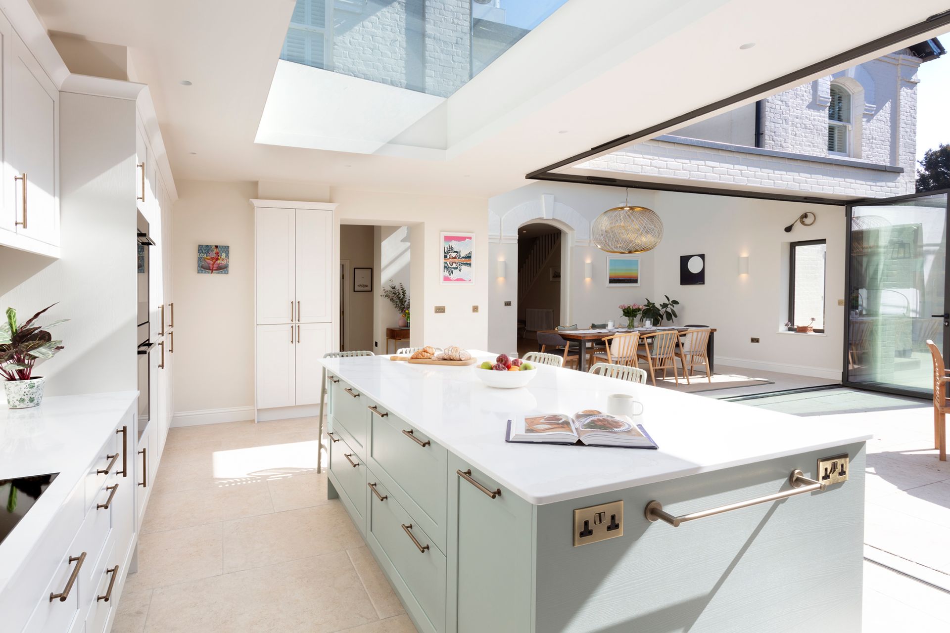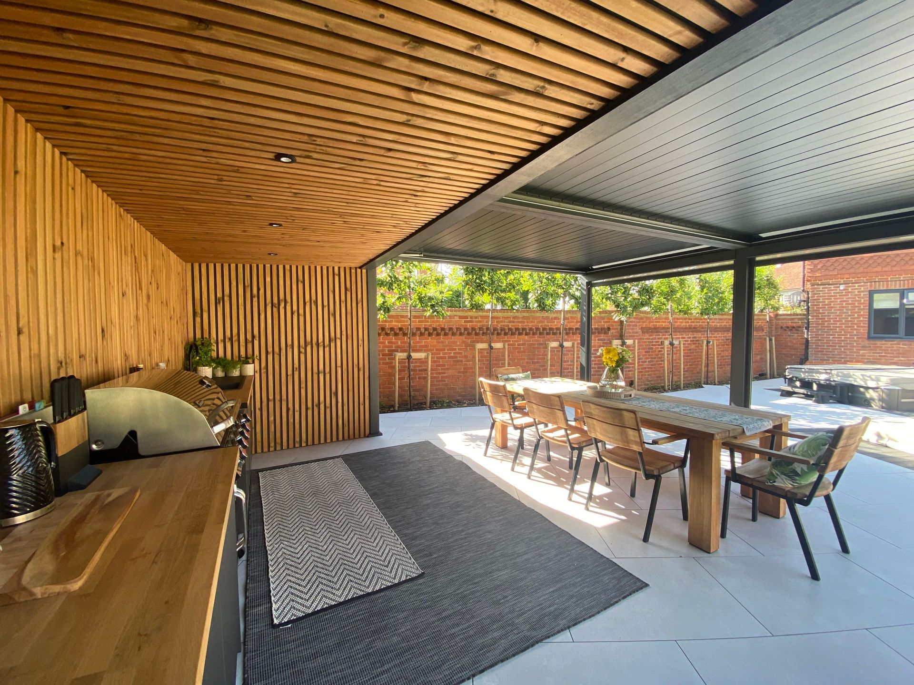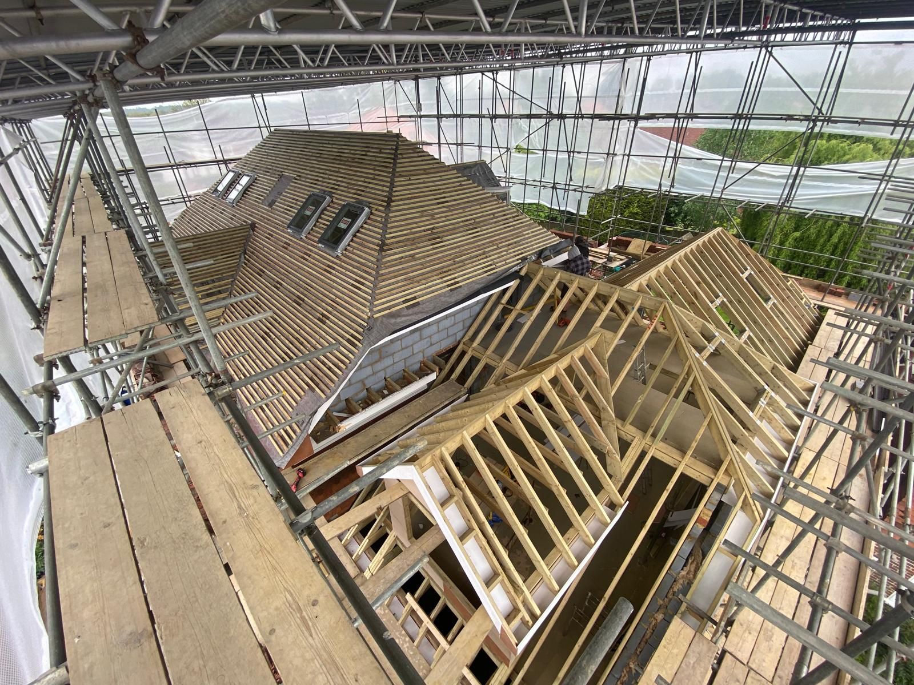Quantity or Quality
So, your house doesn’t flow, it’s a rat run of badly lit and badly planned spaces that don’t work the way you want them too.
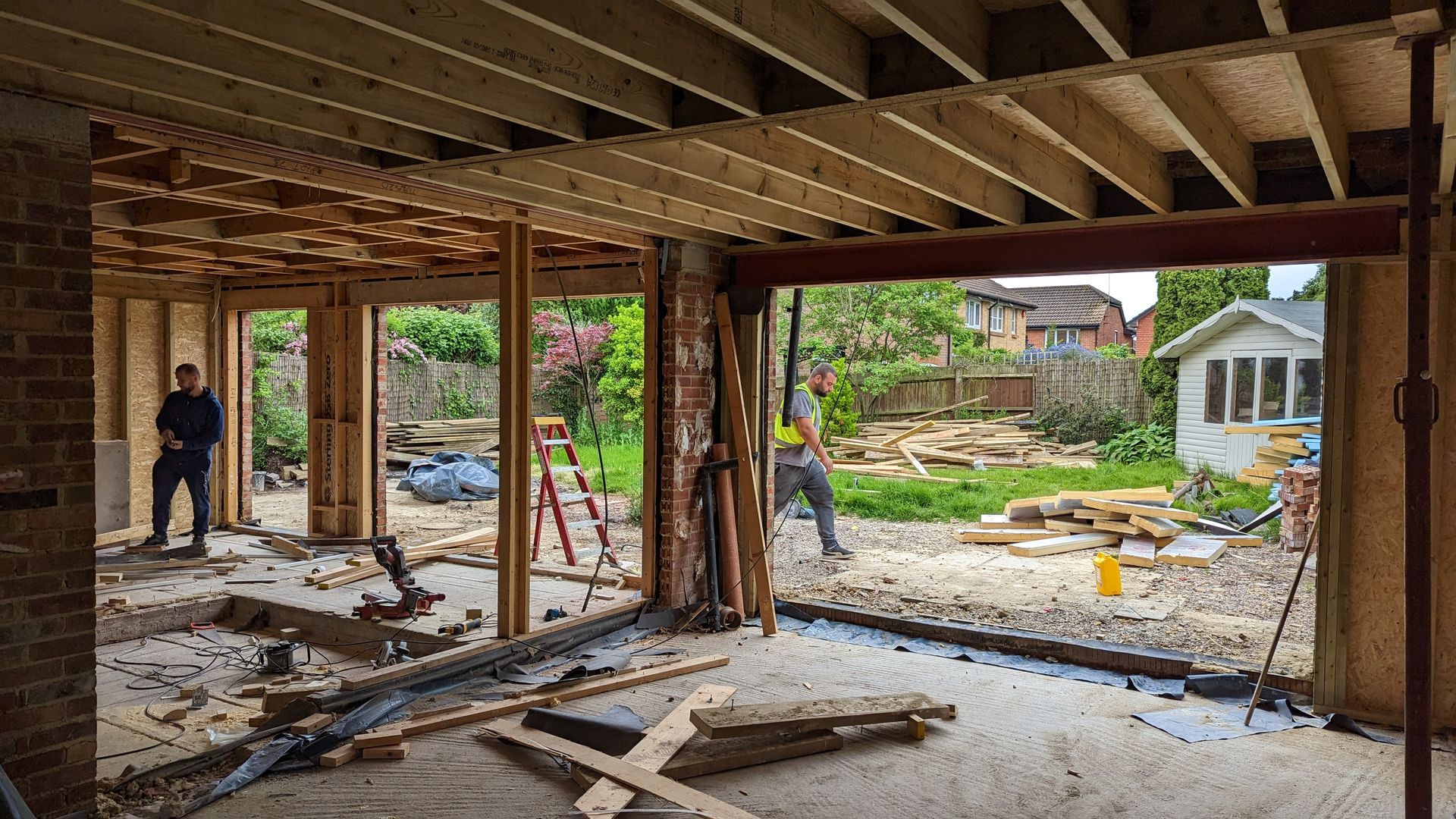
Do you:
A – Spend all your budget building a beautiful new extension that will give you the bright modern space that you’re yearning after, but which will not fix the existing issues, meaning that the rest of your house won’t be up to the same quality as the extension?
Or do you:
B – Address the issues that compromise the existing house by improving circulation, opening up spaces and bringing in light which will mean that the extension may not be needed and make the whole house “work” and be brought up to a comprehensive high quality of design and finish.
This can be a surprisingly difficult call to make, especially when most property (on the face of it) is valued by amount of (floor) space – rather than by amount AND quality of that space. Hence for many people that have hundreds of thousands of their hard-earned money riding on a project, they often want to have a physical (spatial) return that has increased the amount of property that they have. Of course, what this approach will almost certainly mean (as indicated above) is that – yes, you will get more space, BUT all of the things that frustrated you about the house as it was – will still be there when you have your new addition.
As architects passionate about making our clients houses work for them, some of our most rewarding projects have had clients with exactly this predicament, where they could not see a solution to their problems without extending, where their home had been extended multiple times in the past without anyone, at any stage considering the masterplan and how to really fix it. This isn’t of course always straight forward from a design or a construction point of view as you’re usually having to figure out the best design to unpick what’s been done badly and which needs to be undone and put back together in a beautiful way but you’ll probably be spending a fair bit on design and construction in doing that.
In every instance where our clients have decided that they (more or less) already had the space they needed and decided to focus on re-organising and improving what they already had – they have been utterly delighted with the end results!
We are currently working with great clients in Twyford, Berkshire who approached us wanting a full width rear extension to give them a modern kitchen diner on the back of a house - that had already had 3 previous extensions… Our sketch scheme design process, involves working up their brief in detail and looking at all the options (extend and refurbish, extend only and refurbish only). Whilst always considering their available budget, we came up with a solution that did not extend but unlocked the potential of the house and allowed them to have what will be a very modern full refurbished house with no compromised, underused or wasted spaces, which they decided would be a better option than they had initially conceived.
We are currently on site with completion due in the next couple of months and as the old spaces in the house open up, and they see the new spaces forming they are utterly thrilled with the design.
We can’t wait to share the final photos!
