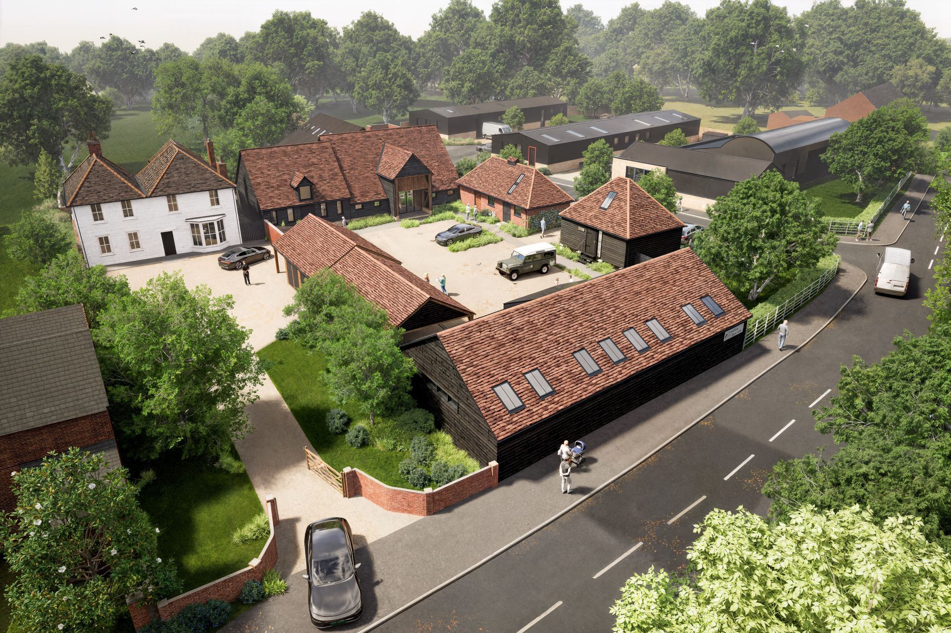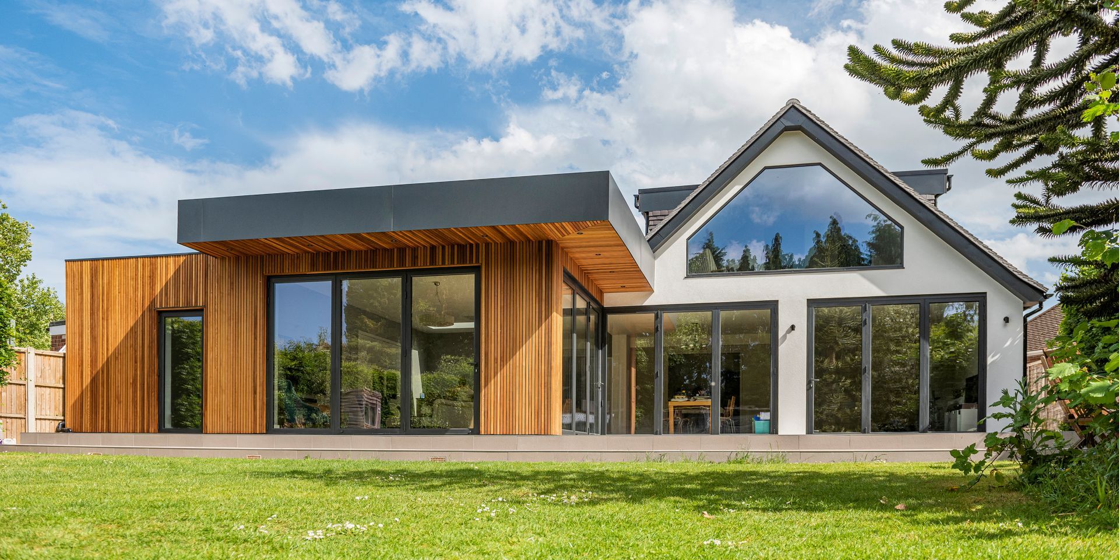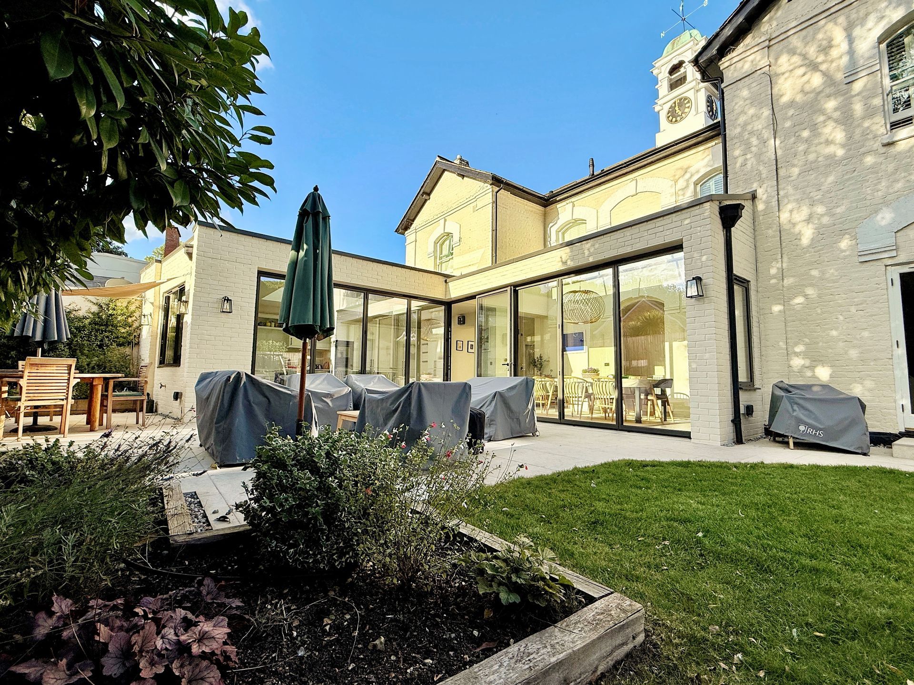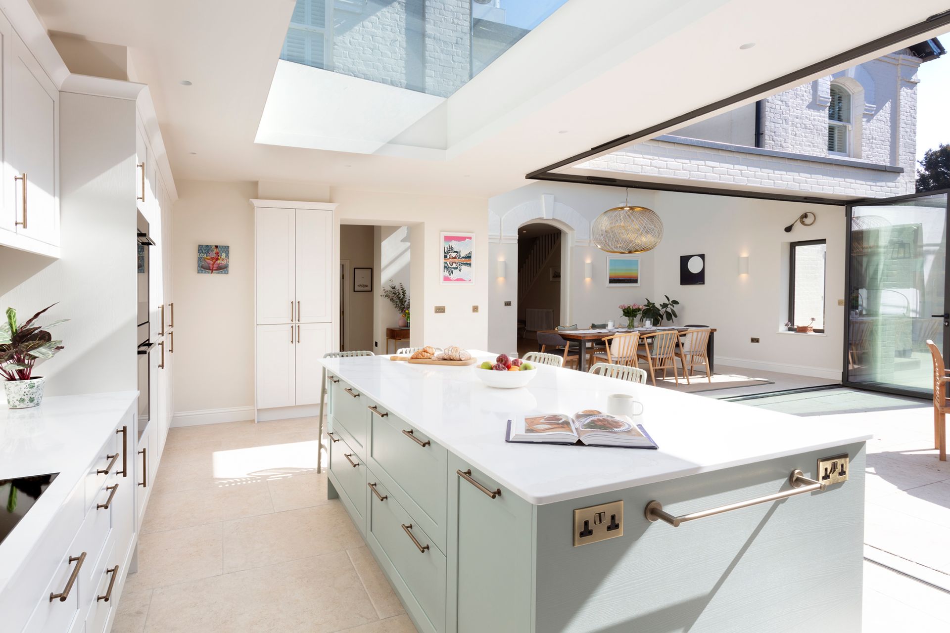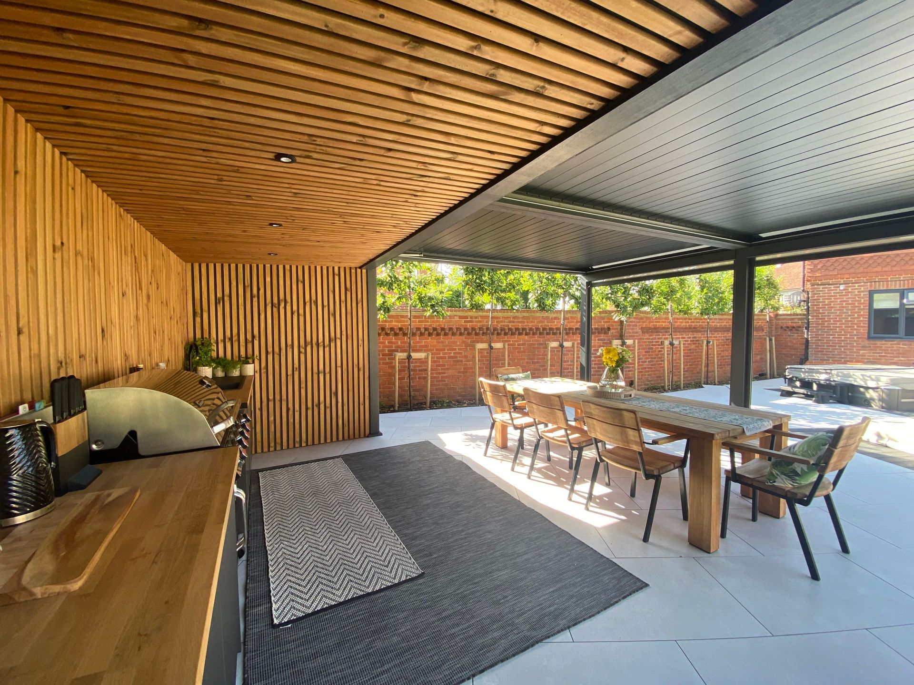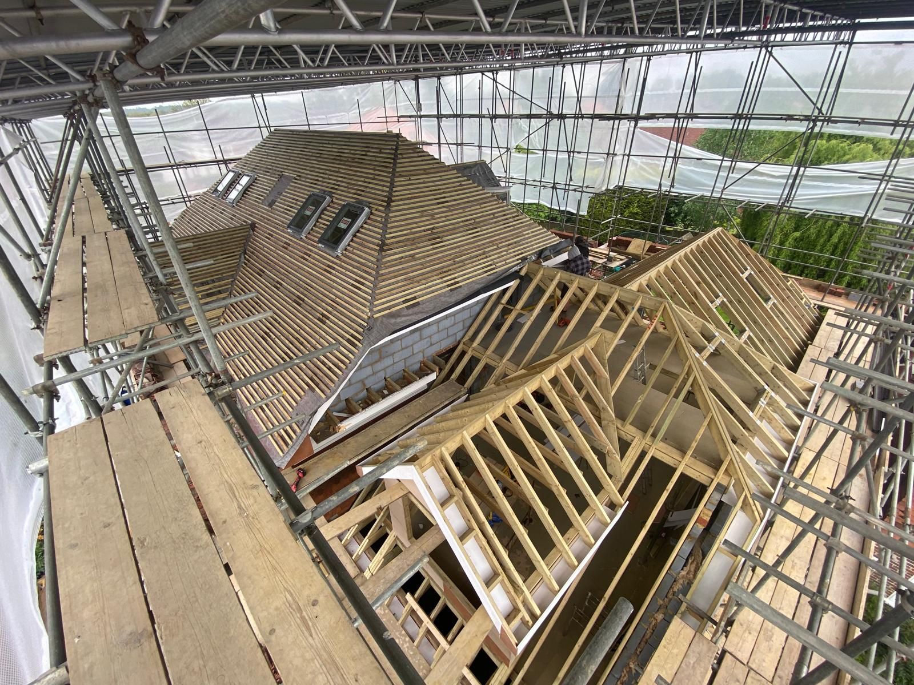Windsor Designs Live
Windsor Designs Live is here!
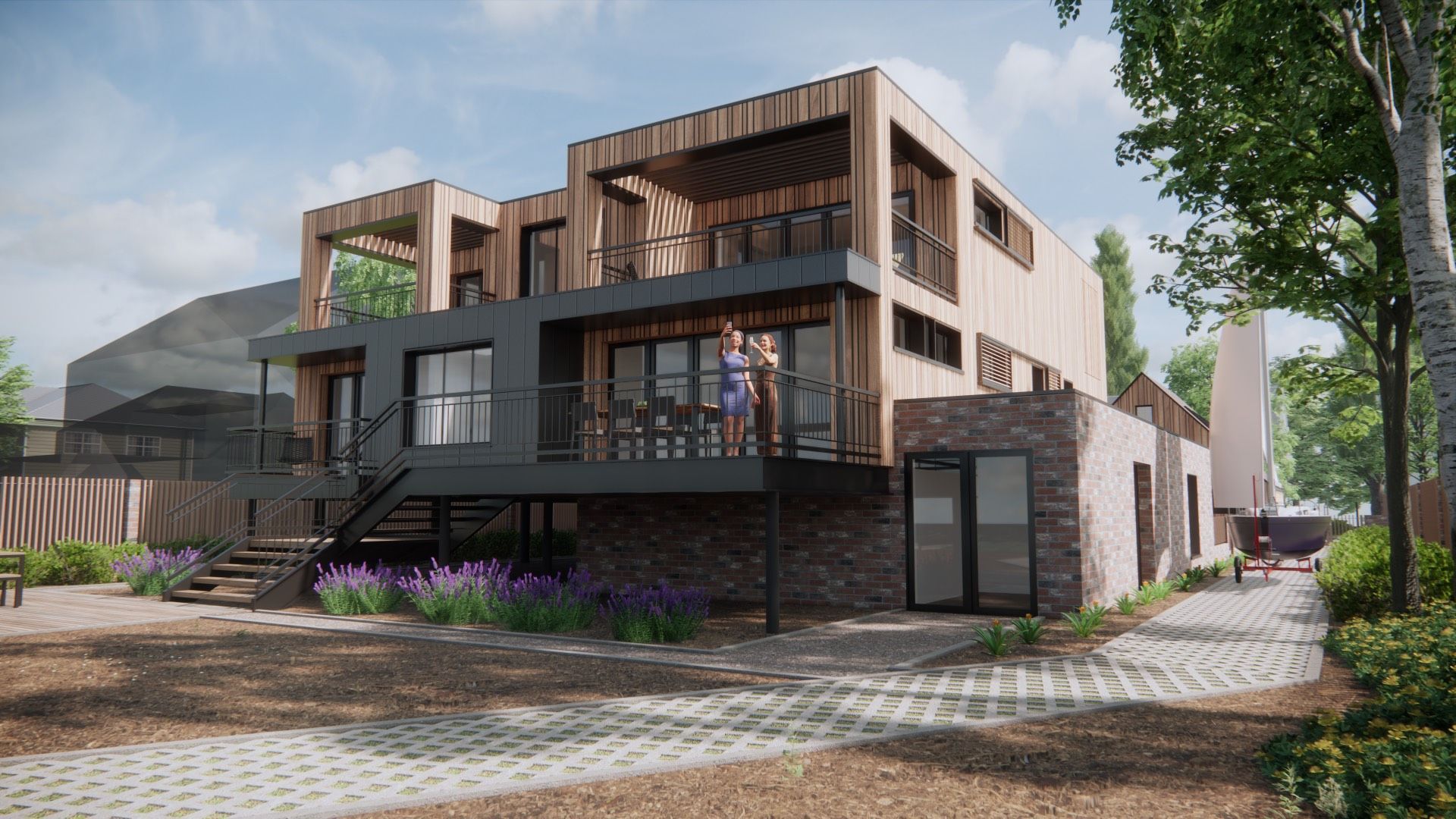
About Artichoke: Architectural Consultancy
Artichoke loves designing homes! Most Artichoke clients live in East Berkshire, including Windsor, Maidenhead, Bracknell, Ascot. They also work on projects in Buckinghamshire and Surrey and are happy to work much further afield. The team at Artichoke understands that transforming an existing home or building a new home is a major undertaking for most clients and a huge financial investment. It can quite understandably be a huge worry. Artichoke’s priority is to take as much stress out of the process as possible. They are easy to talk to, great at listening and they ask all the right questions. They want to understand their clients from the outset and deal with concerns and offer solutions as the design and construction process unfolds. Artichoke: Architectural Consultancy delivers a reassuringly transparent service that is entirely personal to you.
About Mark Taylor Design
Mark Taylor Design is a British manufacturer of high-end bespoke furniture, cabinetry and specialist joinery. Our ambition is to create extraordinary environments for our clients that are beautiful, useful and personal.
The company has a deep understanding of form, technique, design process and materials. We specialise in Kitchens, Bathrooms, Bedrooms, Studies, Bars, Home Cinemas and individual furniture pieces.
As well as Bespoke kitchens, Mark Taylor Design has also developed a concept kitchen range, MeThD.
Mark Taylor Design is renowned for their use of innovative materials and for transforming clients’ homes into truly extraordinary spaces.
Wilton Farm, Marlow Road
Little Marlow
Buckinghamshire SL7 3RR
01628 486707
About Atelier Interior Design
Atelier Interior Design is all about aesthetic performance and cohesion. We want form and function to unite in a big warm hug! It's all about the emotions a space can invoke and how it makes you feel.
Katie Hyde set up her studio in 2015 following twenty years of industry experience in the design, interiors and styling field. Katie spent time working in Paris in her early years - honing her craft and refining her eye. Over the course of her career she has collaborated with many industry figure heads, been published in the international press as well as appearing on the small screen.
Katie believes that well designed spaces are not just an expression of a vision, but should function effortlessly and enhance the wellbeing of the user. Katie has the invaluable knowledge of ergonomics, spatial planning, and creative vision that is needed to form good interior design. Put simply, Katie will make your space work.
www.atelierinteriordesign.co.uk
hello@atelierinteriordesign.co.uk
01753 479492
About John Padwick Landscapes
John Padwick started landscaping in his summer holidays when he was studying at Lancaster University and set up his landscape and maintenance business in 1987.
Based in Datchet near Windsor, John and his team are dedicated to designing and creating beautiful gardens and drives and are proud of their strong reputation for quality work.
Why choose John Padwick Landscapes? We have been trading since 1987 with hundreds of happy customers, we have written testimonials and references available on request. Our clients are our best advertisement.
johnpadwicklandscapes@hotmail.com
44 London Road
Datchet
Berkshire SL3 9JR
01753 540376
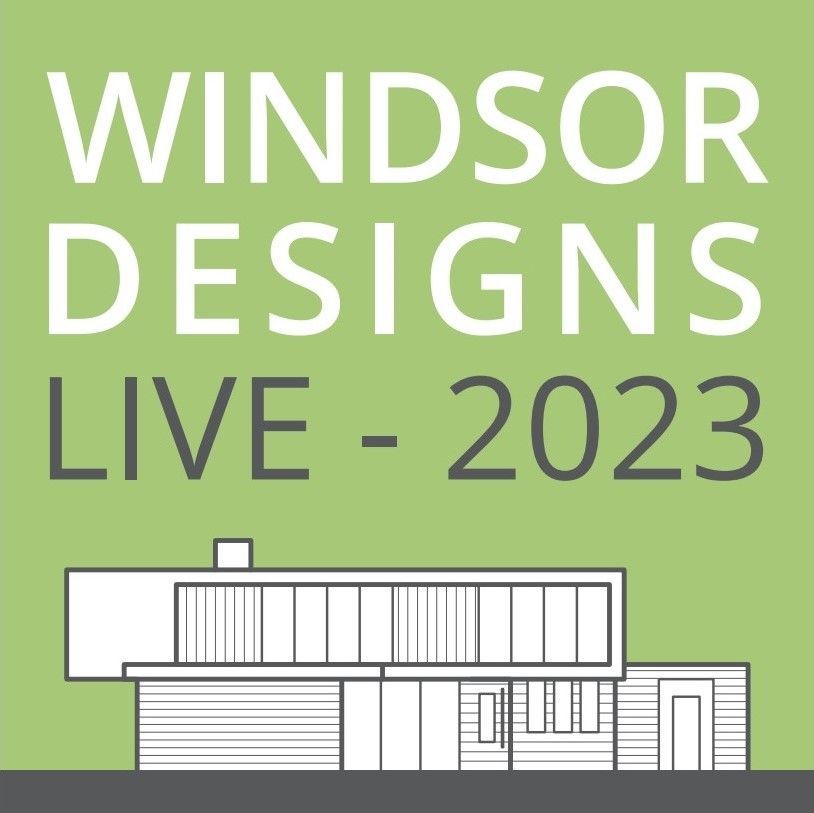
About Thames Hospice
The venue for Windsor Designs Live 2023 on both dates is The Education Centre at architecturally inspiring Thames Hospice, overlooking Bray Lake. The venue address is Thames Hospice, Windsor Road, Maidenhead, SL6 2DN. For more information on how to find the venue please follow this link. Thames Hospice is one of the leading hospices in the UK, providing inpatient and community palliative and end-of-life care services across East Berkshire and South Buckinghamshire for people from the age of 16. Proudly serving its community for more than 30 years, the hospice’s modern facilities include a 29-bed inpatient unit, a wellbeing centre offering day therapy services, physiotherapy, complementary therapy, lymphoedema services, counselling and bereavement support.
About ET Planning
ET Planning is an independent town planning consultancy providing expert planning advice to land and property owners, developers and investors. The company was founded by Emily Temple in 2017 following 12 years of experience in the public and private sector at Test Valley and Wokingham Borough Councils, and a national multi-disciplinary consultancy.
Our friendly and approachable team includes fully qualified Chartered Town Planners who have worked for many Local Planning Authorities including Wokingham, Bracknell, London Borough of Ealing, Hertsmere, Wycombe, South Buckinghamshire, Chiltern, Test Valley, Hart, Chichester, Portsmouth and Shropshire, as well as various private consultancies.
We offer a personalised service to help you navigate the planning system, including strategic planning advice, site appraisals, planning applications, planning appeals and the resolution of enforcement disputes. We negotiate on your behalf as your planning agent to find solutions.
crowthorne@etplanning.co.uk
200 Dukes Ride
Crowthorne RG45 6DS
01344 508048
About King Brothers
King Brothers is a family run building contractor established in 1986 and based in Windsor. We are proud of our customers relationships and we make sure they are involved every step of the way during their projects.
Our professional team is highly motivated and totally committed to delivering the highest standard possible. We undertake all types of contracts, either domestic or commercial, with experience from extensions to refurbishments, conversions to maintenance.
To maintain our good reputation we have brought together a team from local trades and craftsmen. Our customers appreciate our commitment to quality workmanship and with their support our business has continued to develop and grow. New customers are always welcome so please do not hesitate to contact us on the details above for free estimates and advice.
68 Clewer Hill Road
Windsor SL4 4BW
01753 858883
About Xpert Energy
Xpert Energy offers bespoke solutions for individual property energy requirements.
This can include specifying systems to provide heating, hot water, ventilation with heat recovery and electrical production and storage and then installing the whole system, commissioning and testing. Once the system is running our service engineers will look after the system to ensure correct working and operation. So it really is a turnkey solution for building energy.
We employ a team of consultants that 3D thermal model buildings and design, supply and model new or replacement systems. We also employ a team of specialist engineers from a wide range of backgrounds to carry out installation projects within new build and domestic sectors.
As you would expect we are fully accredited installers under the MCS (Microgeneration Certification Scheme). We are certified by CHAS, CONSTRUCTION LINE, RECC, F-GAS, Trustmark and Gas Safe registered.
2 Hercules House
Calleva Park, Aldermaston
Reading
Berkshire RG7 8DN
0118 930 3600
Frequently Asked Questions about Windsor Designs Live 2023
Q Is Windsor Designs Live 2023 free to attend?
A Yes, the event is completely free and includes tea, coffee and biscuits!
Q Who is it for?
A Anyone thinking of extending or refurbishing their property, or needing advice, ideas and inspiration in the short or long term at whatever stage of the process they are.
Q I don’t live in Windsor, is the event relevant to me?
A Most people attending the event live within 30 minutes’ drive of Windsor, from Marlow to Bagshot to Twyford. But you are more than welcome to attend wherever you are from.
Q Do I have to book a time slot in advance to meet a consultant or supplier?
A No, but pre-booking is recommended to ensure you get to sit down with the consultants and suppliers whose help you would like. You can book your one-to-one time slot with one or more consultants or suppliers by following this link.
Q How do I book a time slot to see a consultant or supplier?
A You can book your one-to-one time slot with one or more consultants or suppliers by following this link.
Q Can I see more than one consultant or supplier on the day?
A Yes you can. When you book online, you need to book one consultant or supplier at a time. Choose the date, the company you want to see and the time slot. Then provide the contact details required, agree to the booking terms and click “Confirm booking”. On the next page you’ll see links to cancel your booking, add the booking to your calendar and “Book more”. You can also click “Back to services” to choose a different date.
Q I’ve booked but can no longer attend. What should I do?
A If you cannot attend, we’d be very grateful if you’d let us know in advance so we can free up your time slot for someone else. There is a cancellation link in your confirmation email. Just click it and follow this instructions. And hopefully we’ll see you next time!
Q I haven’t received a confirmation email of my time slot, what can I do?
A Don’t worry. First, please check your email spam or junk folders. If you can’t see please email office@artichoke-design.co.uk
Q Is there any obligation to buy anything?
A No, not at all. Windsor Designs Live 2023 is an opportunity for you to meet consultants and suppliers who can offer expert advice and creative ideas to help transform your home. It is free to attend with no obligation.
Q Do I need to prepare anything in advance or bring anything with me?
A No, not at all. You can simply come along and have a chat with the consultants and suppliers you wish to see. It will be helpful if you can think in advance about how you want to transform your home. The consultants and suppliers you book to meet may also ask you to consider specific items in order get the most out of your meeting.
Q That seems like a lot to take in, how will I remember everything?
A We’ll give you helpful booklet with contact details for all the consultants and suppliers at Windsor Designs Live. The consultants and suppliers you book to meet may also send you further information and you can certainly ask them to do so.
Q What happens after the event?
A If you meet someone who may be able to help you, you can leave your contact details with them and they will get in touch to arrange a further meeting with you.
Q Do I need to bring a ticket with me?
A No, if you tell us your name and you’ve booked (or if there are still slots available) you’ll be able to come straight in.
Q When is the next event?
A Saturday 9th September and again on Saturday 7th October.
Q What time does it start?
A Windsor Designs Live 2023 starts at 9.30am on both Saturday 9th September and Saturday 7th October. The event finishes at 5.30pm on both days.
Q Where is Windsor Designs Live 2023 being held?
A The Education Centre at architecturally inspiring Thames Hospice, overlooking Bray Lake. The venue address is Thames Hospice, Windsor Road, Maidenhead, SL6 2DN. For more information on how to find the venue please follow this link.
Q Is there parking available and what is the cost?
A Onsite parking is available free of charge.
If you have any more questions about the venue for Windsor Designs Live 2023, please contact Thames Hospice directly on 01753 848964.

